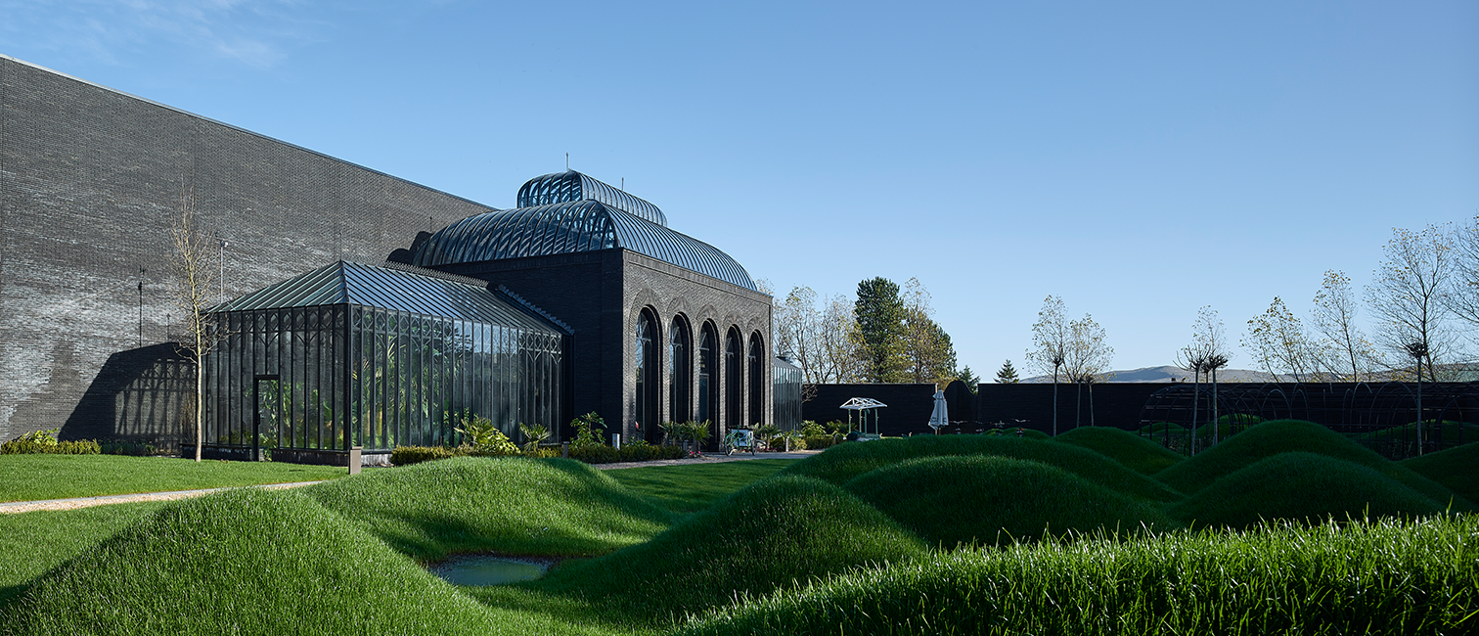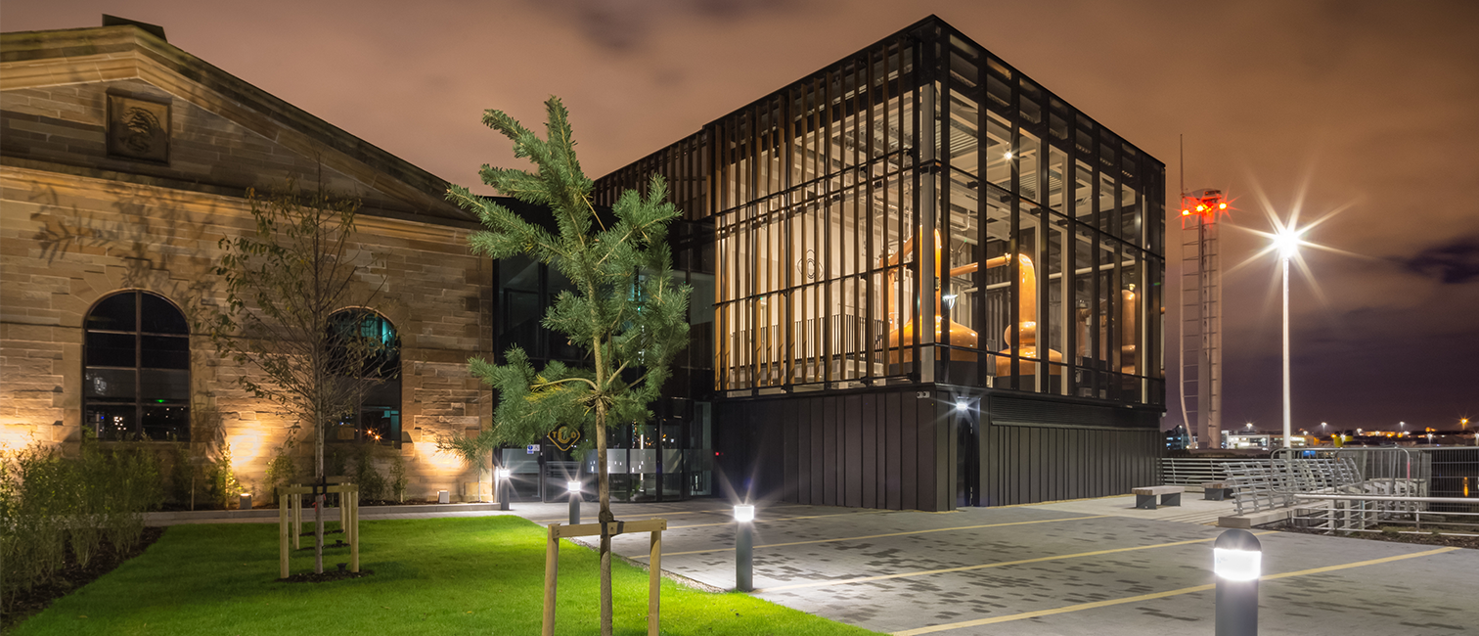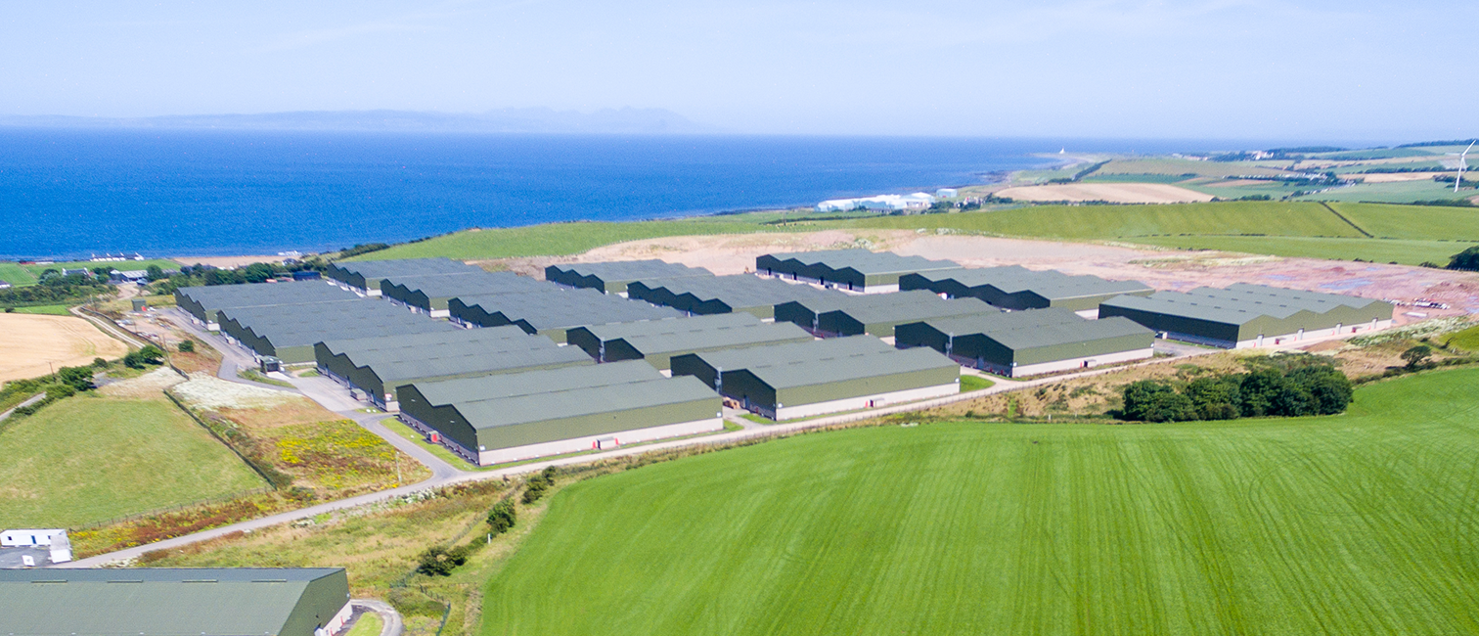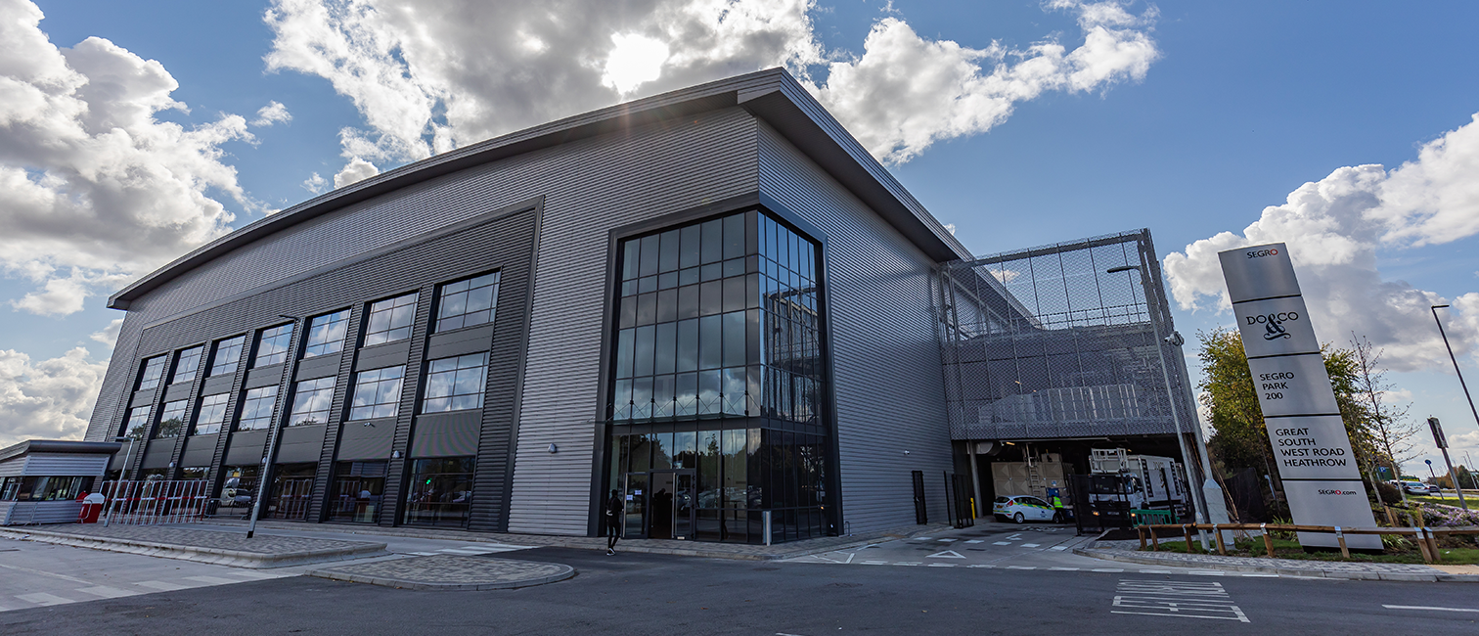
Hendrick’s Gin Distillery expansion for family-owned distiller
McLaughlin & Harvey expanded the Hendrick’s Gin distillery for family-owned distiller William Grant & Sons. Located within the grounds of one of Scotland’s most prestigious grain whisky distilleries at Girvan, every drop of Hendrick’s consumed around the world has flowed through the stills contained within the Ayrshire town’s distillery.
The expansion doubled the brand’s production capacity. The brand is known for being at the forefront of the global gin boom.
The expanded site, which has a retro Victorian feel, now includes a gin bar, a laboratory featuring a flavour library, and a lecture theatre. The innovative design of the site sees the distillery flanked by two botanical hot houses, which are used to cultivate botanicals and flora from around the world. There are also two new still houses, bringing Hendrick’s family of stills to six.
The works comprised the construction of a new gin stillhouse building with associated visitor, welfare, and office spaces, external concrete bunds, plinths, pipe bridges, and a 4m high perimeter wall to the garden area. The Gin Stillhouse building is approximately 23680ft2, with a further 7300ft2 of internal mezzanine walkways (this excludes the Glasshouse and the Glasshouse Central brick and glazed structure).
The building is of steel frame construction on a traditional pad and strip foundation arrangement, with a concrete ground floor slab insulated to habitable areas. The external envelope comprises black brick, rain-screen cassette cladding, glazing/curtain walling, and louvres to the walls, with a standing seam curved roof and a sedum membrane roof to the terrace area.
Internally, the building utilises brick, block, glazing, and metal stud construction with associated tiled and vinyl floor finishes, plasterboard ceilings where required, timber and metal doors, handrails, balustrades, and staircases.
The building is serviced by mechanical ventilation to the main stillhouse area and ventilation, cooling, and heating to other areas. All areas were requested to have lighting, fire alarms, security, and power with ATEX-rated fittings to the stillhouse area. There are two lifts, one DDA compliant for passengers and the other for goods only. Areas serviced with toilets, sinks, and the like have associated cold and hot water and above-ground drainage.
The stillhouse was to be treated as a two-hour fire compartment and all steel, glazing, internal wall construction etc. was to be designed to accommodate the fire compartment arrangement and strategy.
Externally the bunds and yards are of concrete construction with all associated drainage, spillage containment and services. There is an external pipe bridge to the rear of the building for the distribution of process pipework.
Michael Laird Architects were awarded the Architectural Excellence award for the commercial use building, Hendrick’s Gin Palace at the 2019 Scottish Property Awards.


