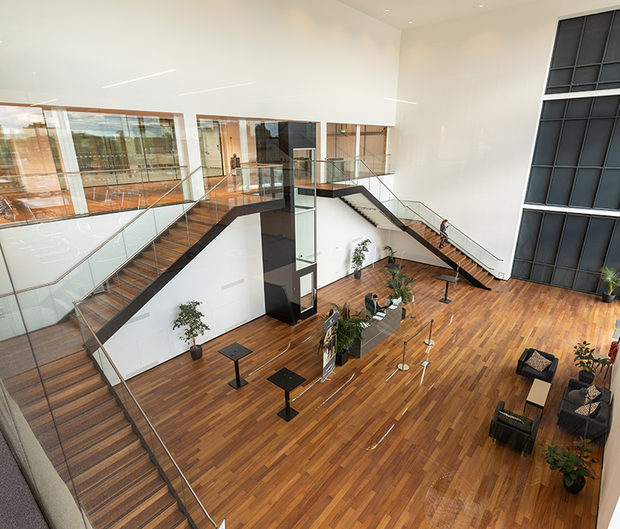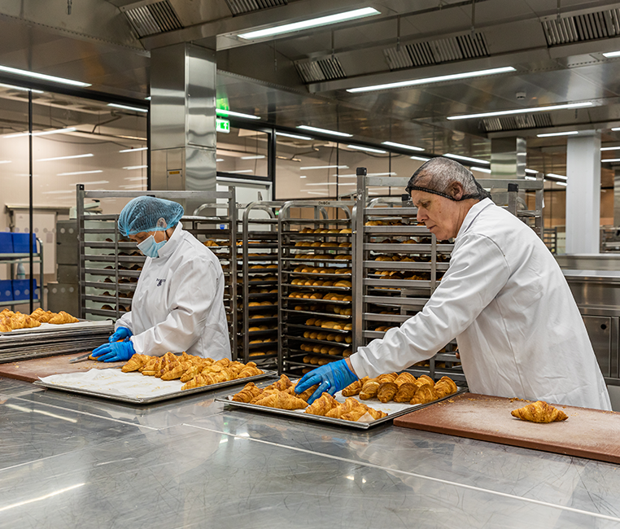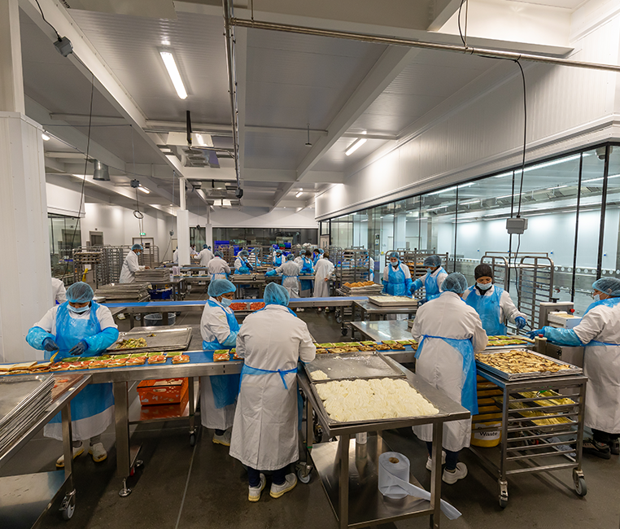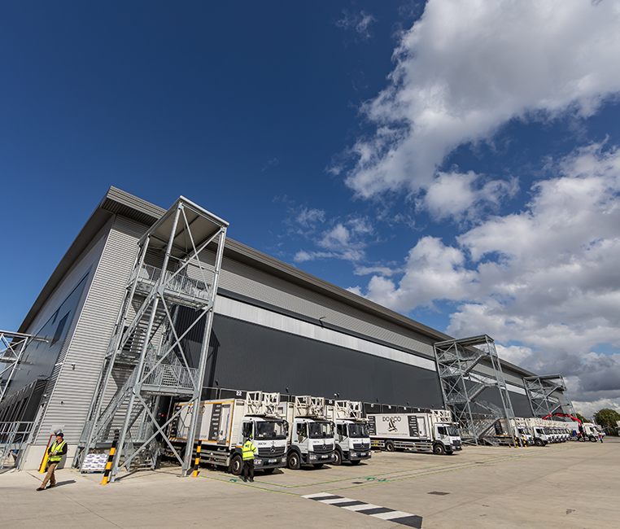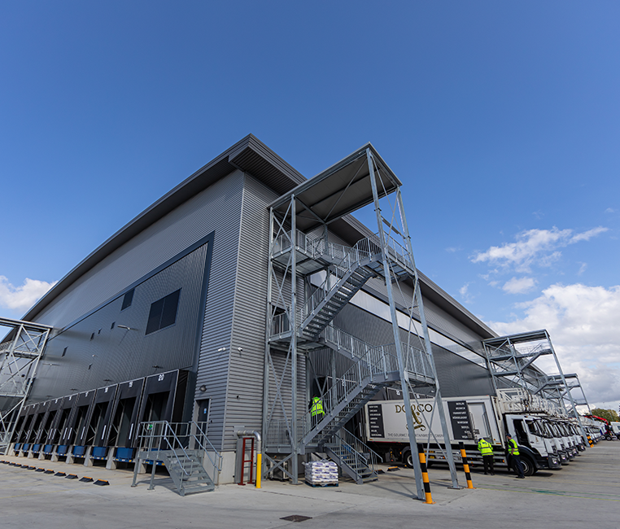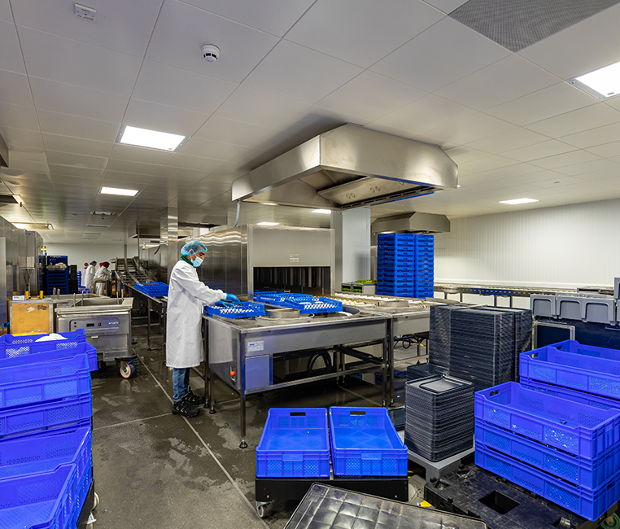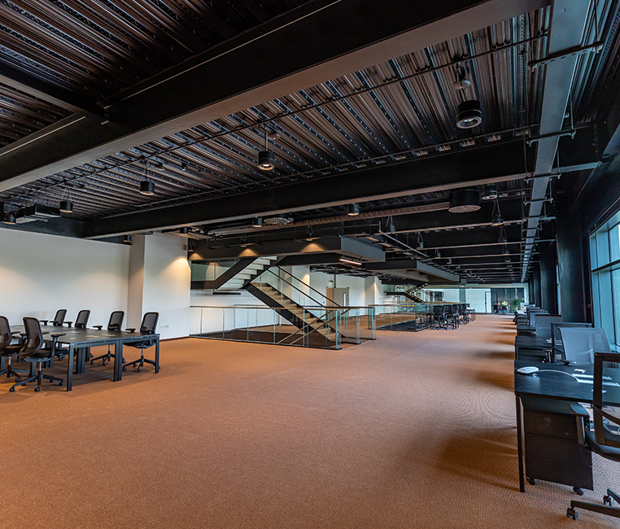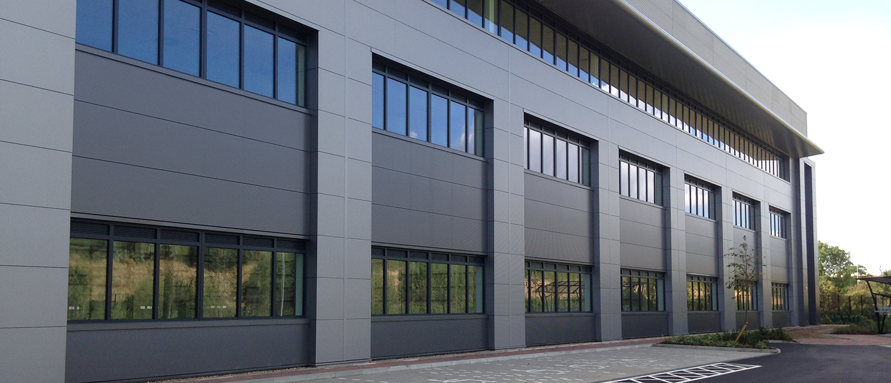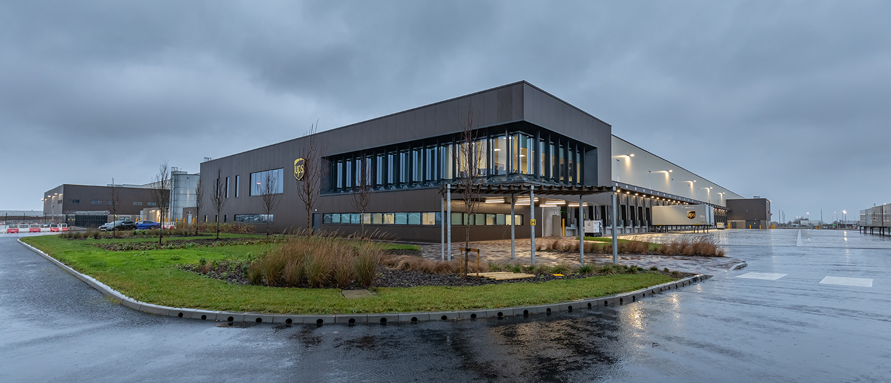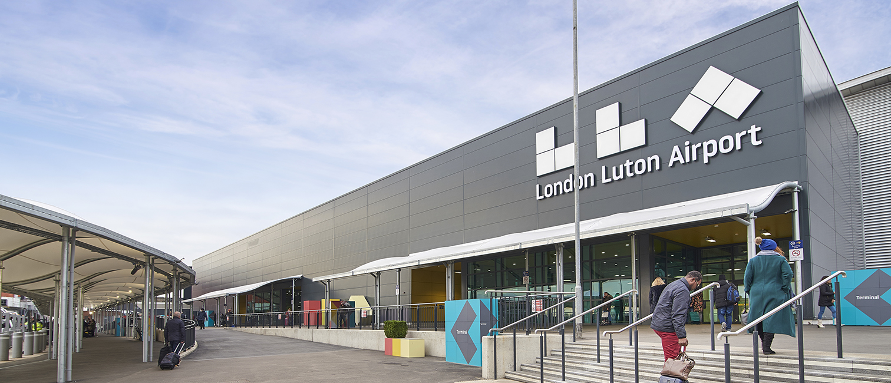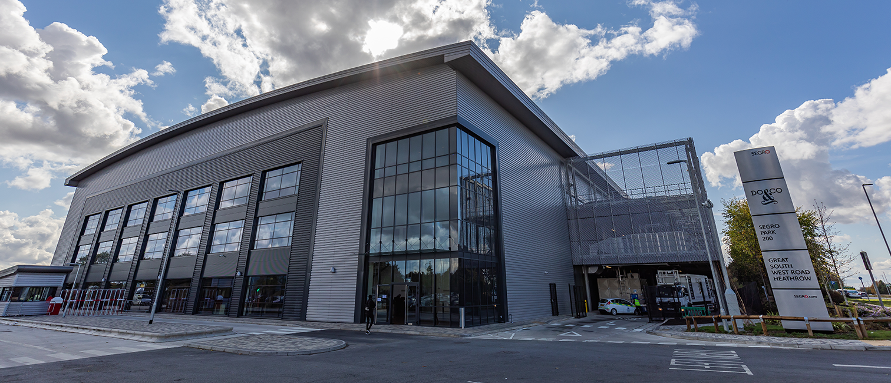
Client
Segro/Do&Co Event & Airline Catering Limited
Value
£50,000,000
Duration
65 weeks
Architect
Michael Sparks Associates
Design and construction of a 171,820 sqft food production facility.
Base build works included a Grade A, sustainable cross-dock facility with steel frame, metal clad roof and elevations, dock levellers, loading doors, curtain walling to office areas, car parking, service yard and substation.
We were successfully awarded the fit-out of the new facility during the construction of the base build.
The fit-out works to the new airline catering facility incorporate several food preparation areas, chilled and frozen storage, kitchen areas and distribution areas. The facility also provides a high-quality office block with meeting rooms and staff areas.
