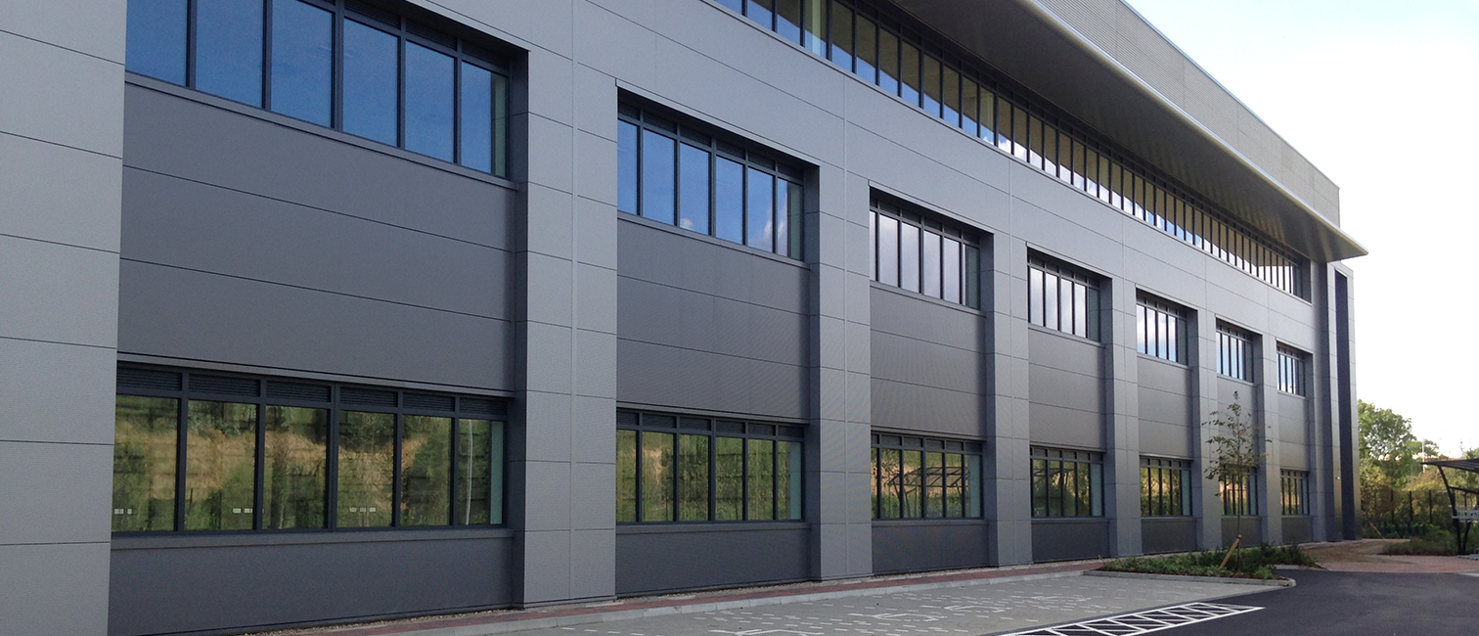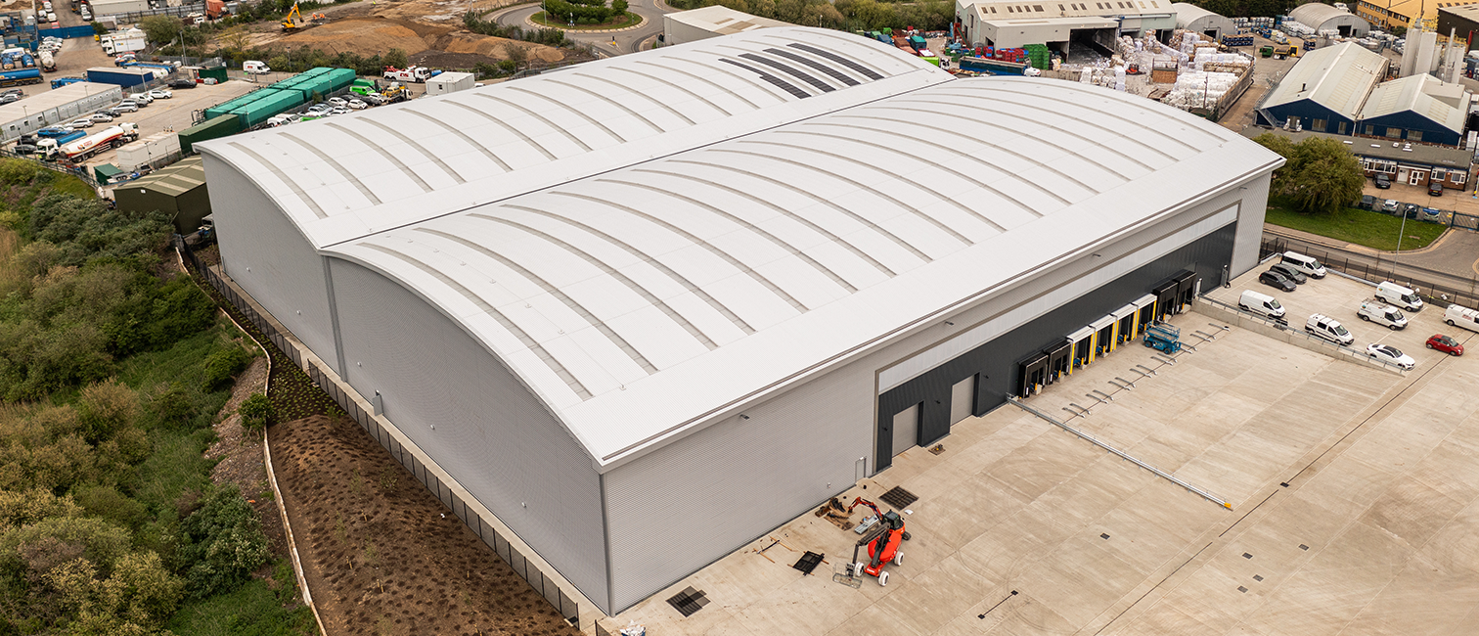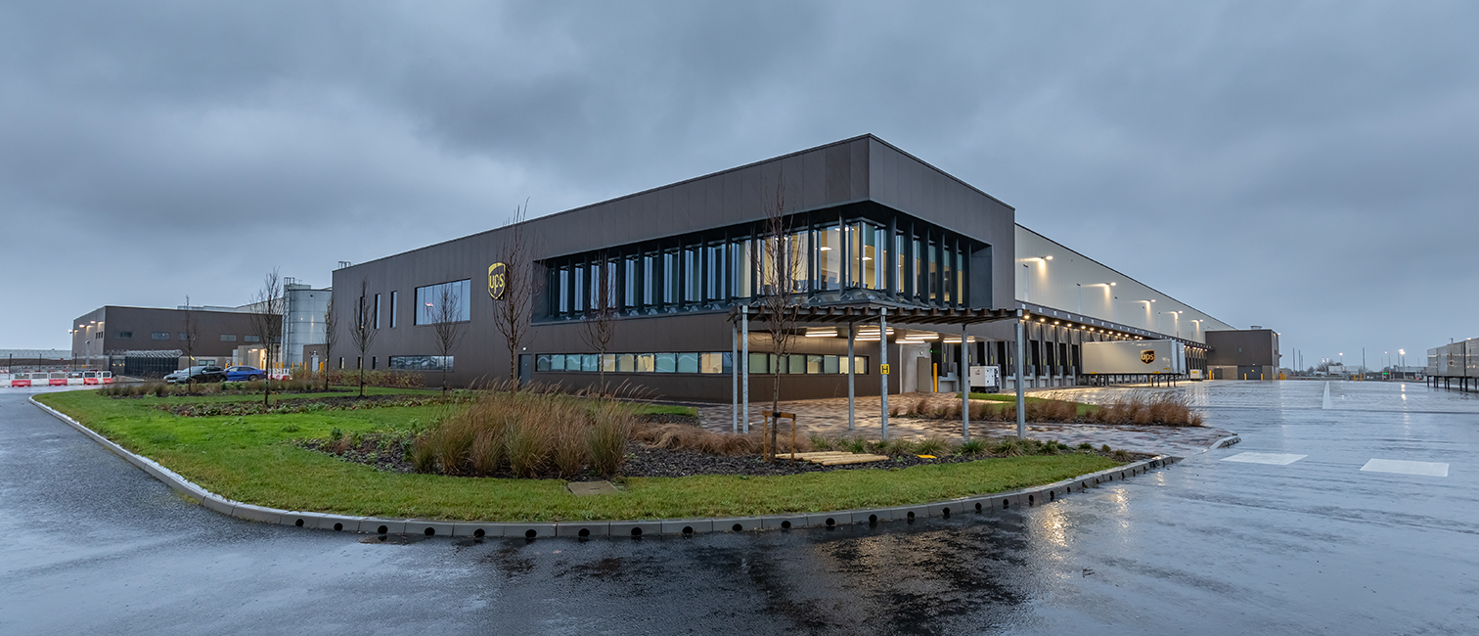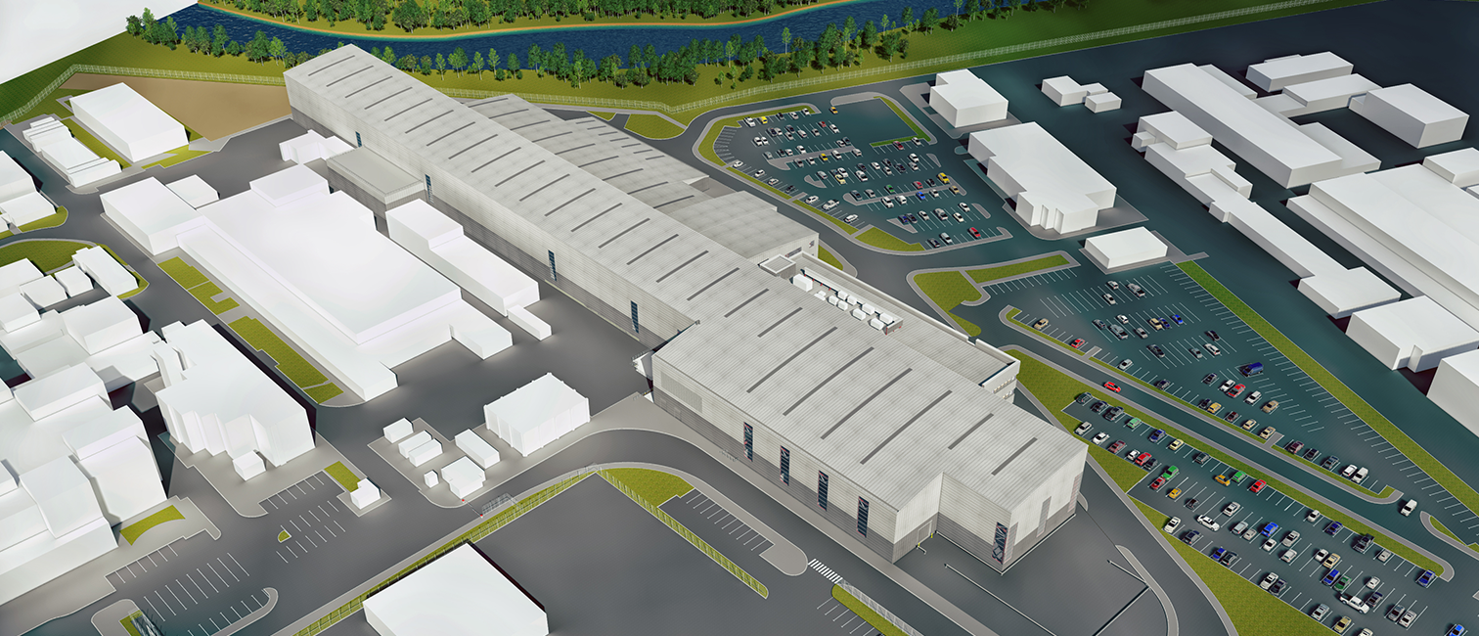
Design and construction of two industrial units near Heathrow Airport
The project comprises the design and construction of two industrial units. A minimum of 153,970 ft2 gross external area, including first and second floor office accommodation. External areas include service yards, dock levellers, car parking, footpaths, landscaping, site furniture, and electric car charging points.
The sustainable development achieved a rating of BREEAM Very Good and EPC rating A. Sustainability credentials include a photovoltaic system, fully fitted offices, and a reception area with a VRF simultaneous comfort cooling/heating system and LED lighting set up in suspended ceilings.
The site was adjacent to Heathrow Airport, one of the busiest international airports in the world. In the pre-construction period, Heathrow Airport was consulted to agree on protocols for the operation of cranes.
Additional existing buildings adjacent to the site were occupied throughout the works. We had to ensure that no disruption was caused to the usual business activities of the building occupiers.


