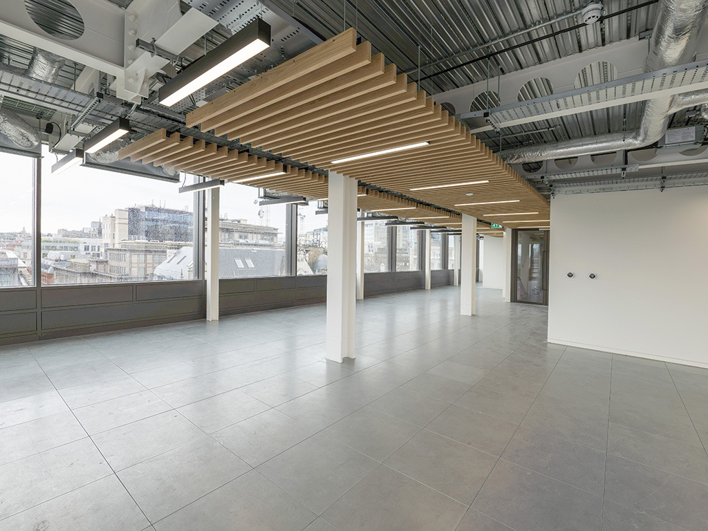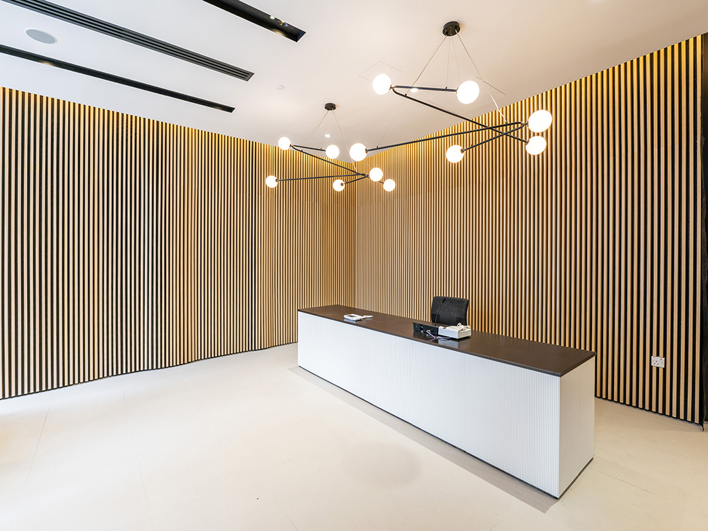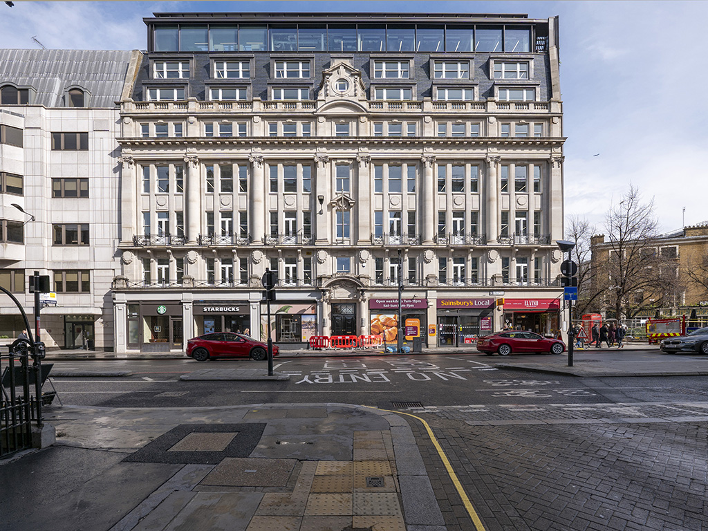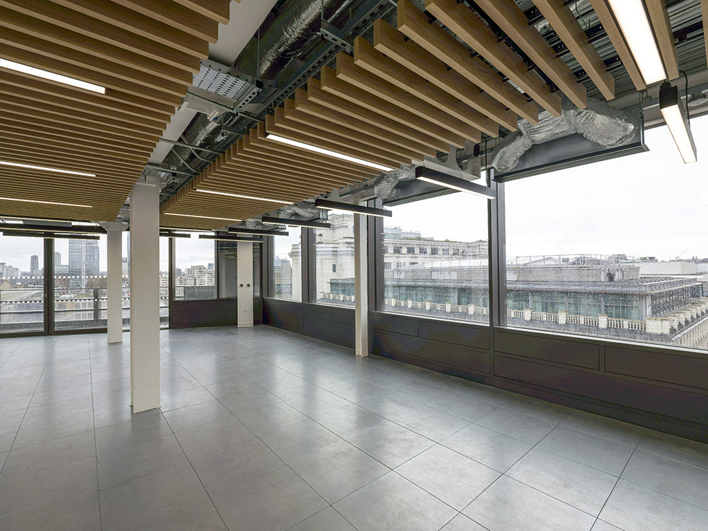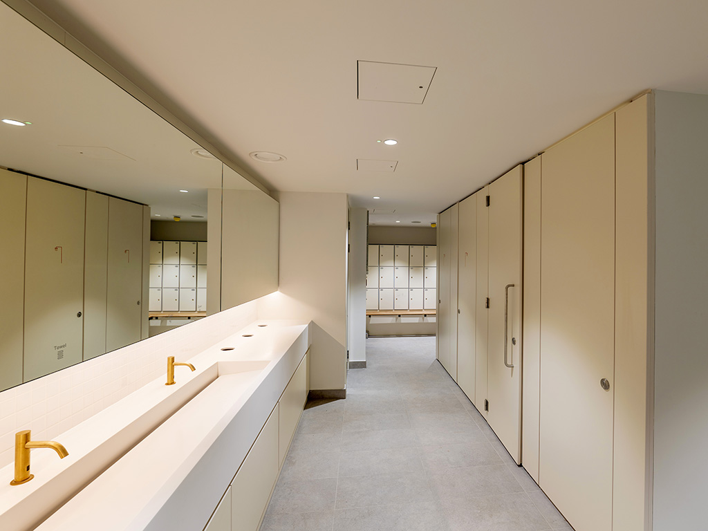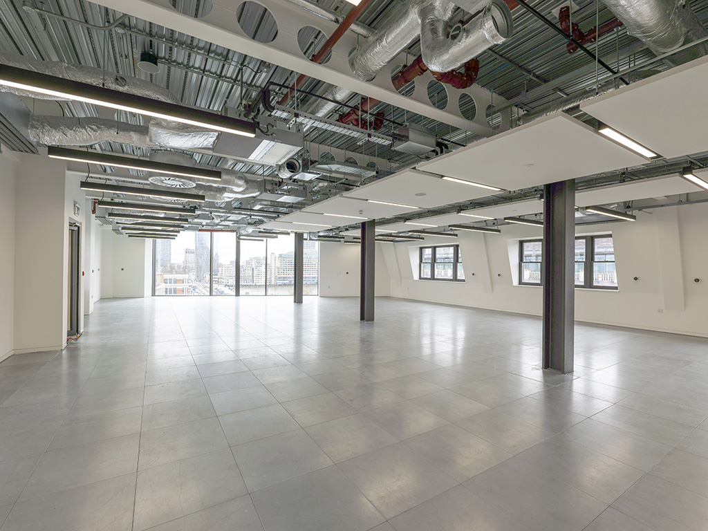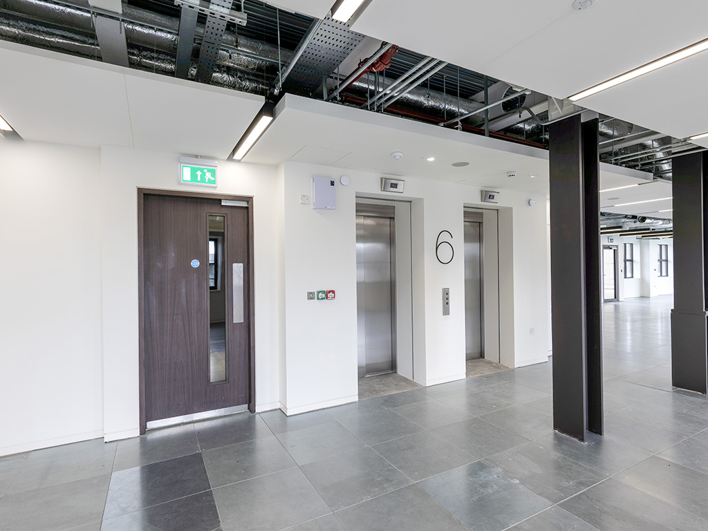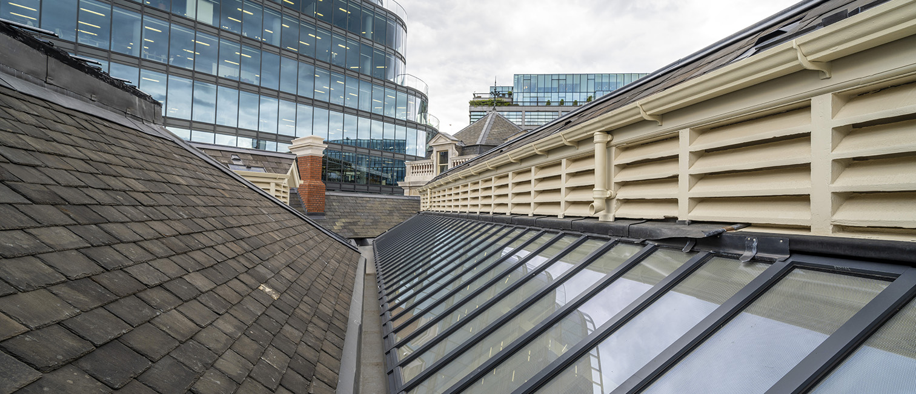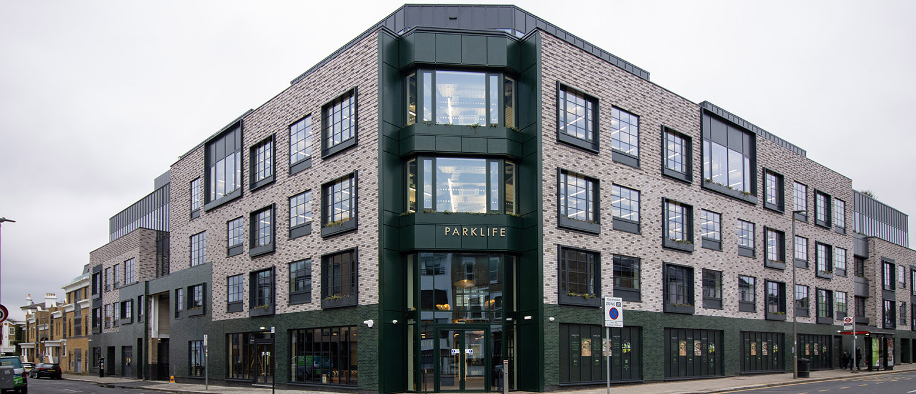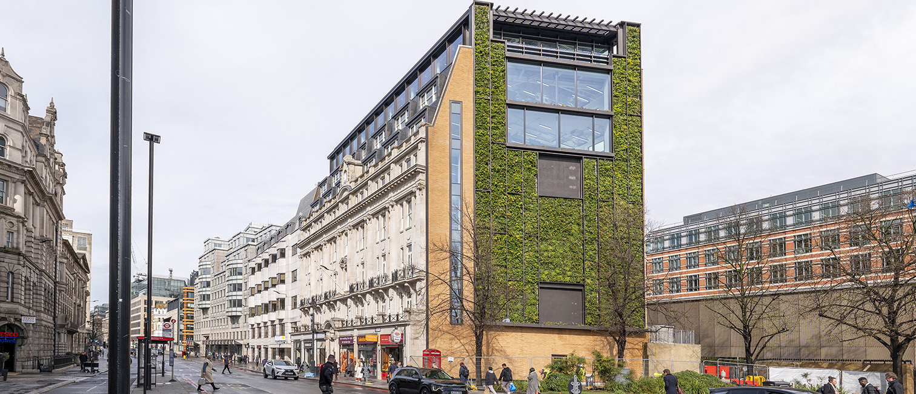
Client
City of London Corporation
Duration
56 weeks
Architect
Perkins + Will
Office refurbishment of a 1900’s building on New Bridge Street in Central London.
Works included the demolition and reconstruction of existing cores, as well as a single-storey upward extension with a roof terrace.
We also carried out refurbishment works to the basement, ground and six upper floors.
This was a significantly constrained and logistically challenging site which was located adjacent to a conservation area. Furthermore, the building is also bound by an office building with a party wall to the north, a railway line to the east along with an open electrical yard, a small pocket park to the south, and New Bridge Street to the west.
Additionally, the retail units within the ground floor and basement remained operational throughout our works. While on-site, we implemented a Stakeholder Management Plan to ensure business continuity was maintained for the occupied neighbours and retail units.
We delivered this project as part of the City of London Major Construction Works. It was our second scheme awarded under the framework.
