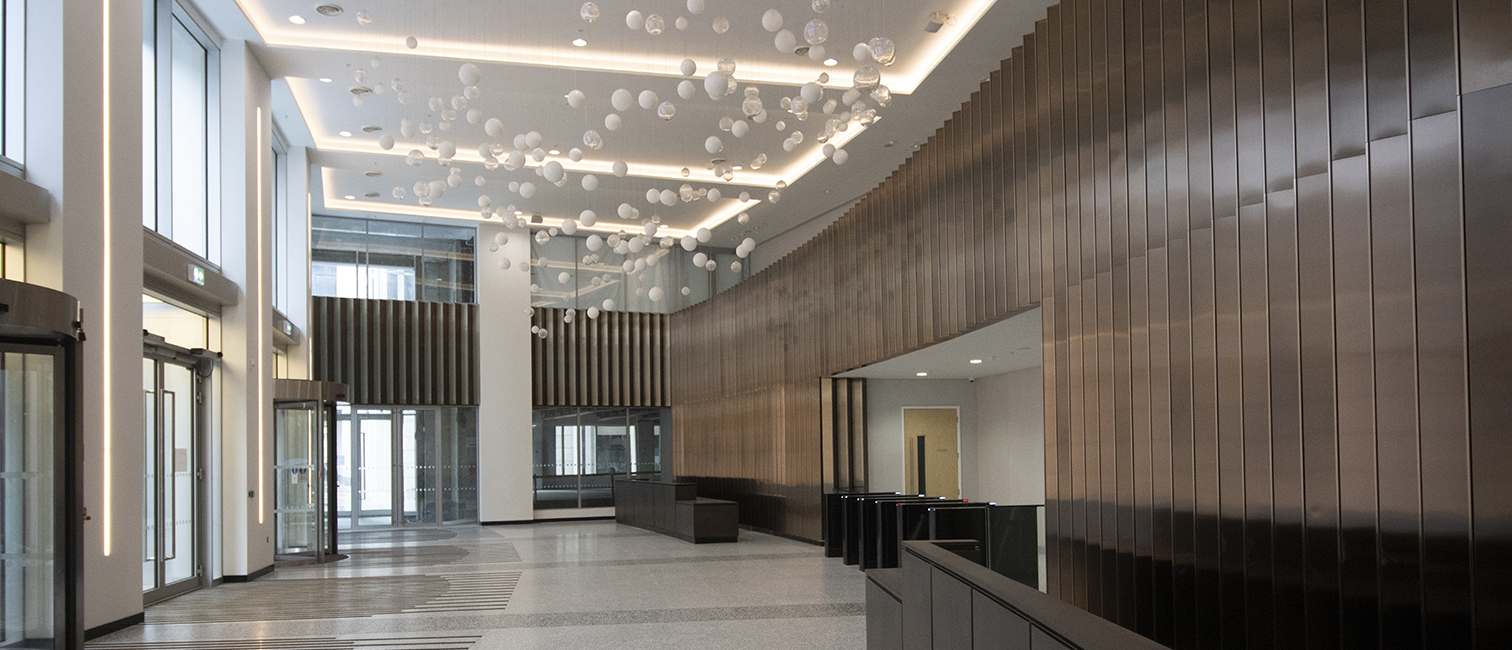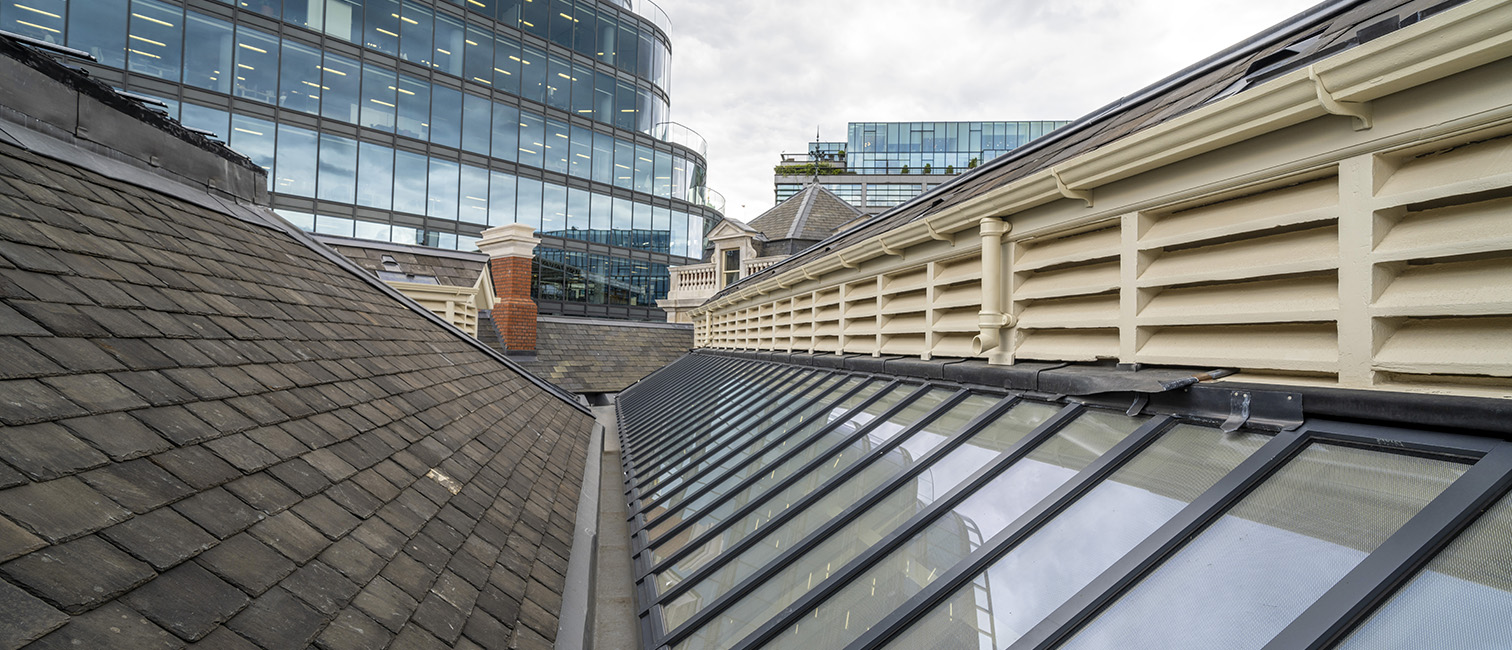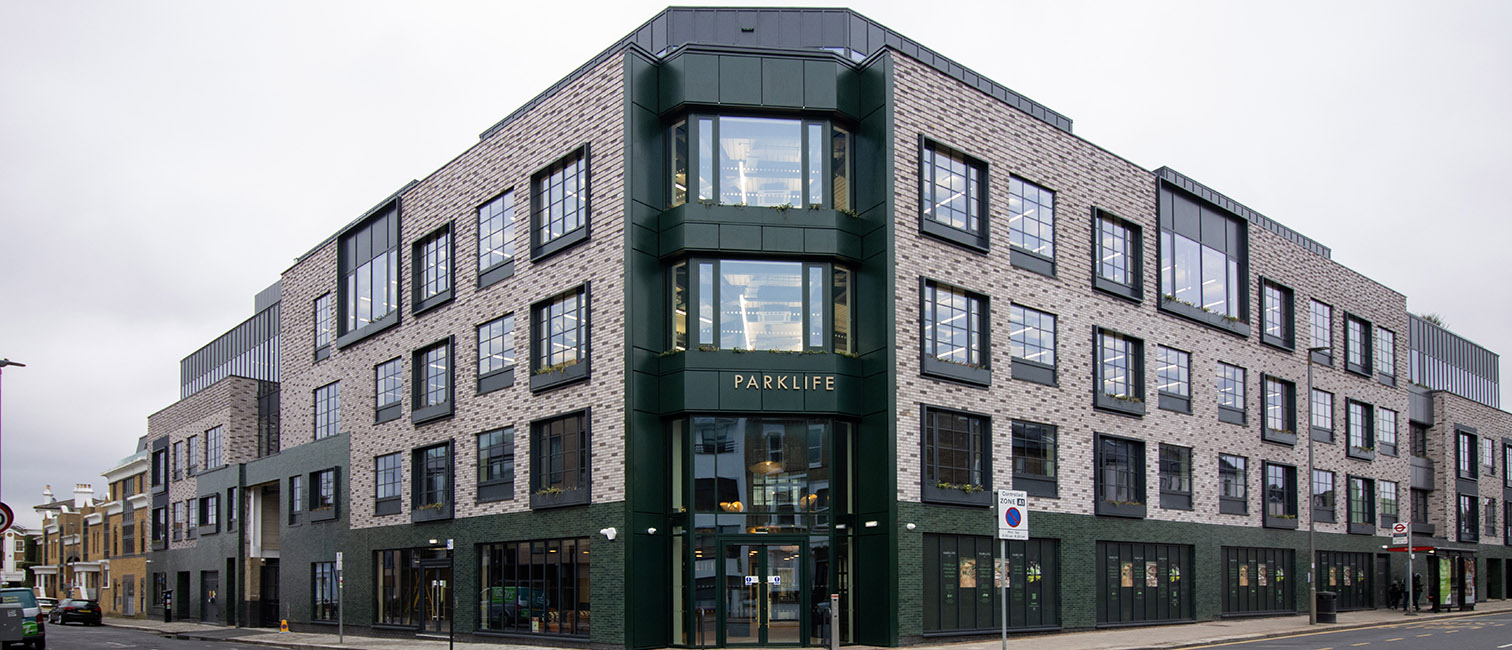
Redevelopment of Christchurch Court to provide office space with retail units
Refurbishment of an existing seven-storey building with a two-storey basement, as well as the construction of a rooftop extension.
The redevelopment provides 429,000 sqft of Grade A office space, a new gym, and ground-floor retail units.
The project involved demolition and structural works, including removing the atrium, cutting out existing floor slabs to form new floor openings, and removing the existing roof.
Works also included façade improvements to the main entrance, including the retention of stone cladding on the ground and first floors, new doors, glazing, and cladding, and the replacement of soffit lighting.
Additionally, we installed a new secure cycle entrance and cycle store facilities at the basement level, which provided 587 cycle parking spaces and shower facilities.
This was an extremely constrained and logistically challenging site. The site was bounded by Newgate Street to the North, White Hart Street to the South, Rose Street to the East and Warwick Lane to the West. It was also neighboured by predominantly B1 office-led developments and retail units, as well as Christchurch Tower to the north and St Paul’s Cathedral approximately 150m to the south.
We followed a ‘top-down’ sequence for the refurbishment works, which we handed over in line with a phasing strategy agreed upon with the Client. Once each level was completed, we met with the respective fit-out contractor to brief them on the site’s logistical constraints before commencement.


