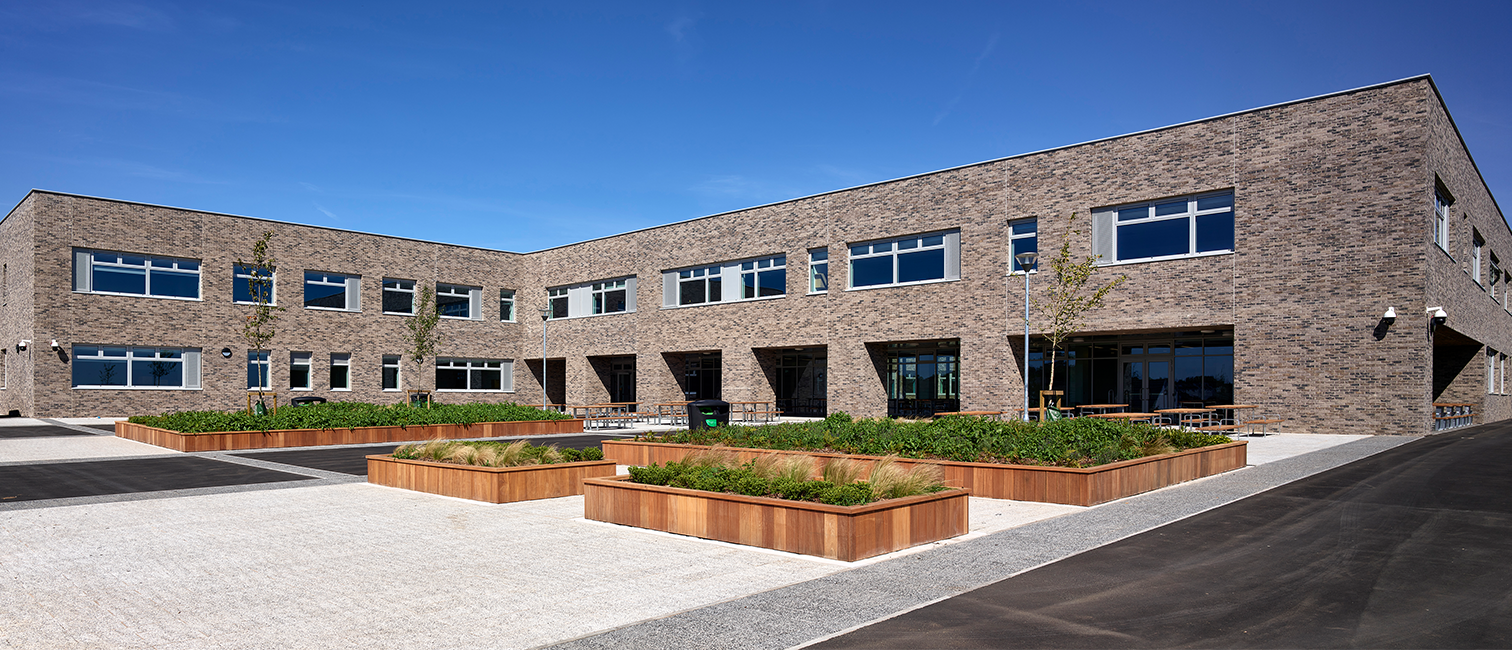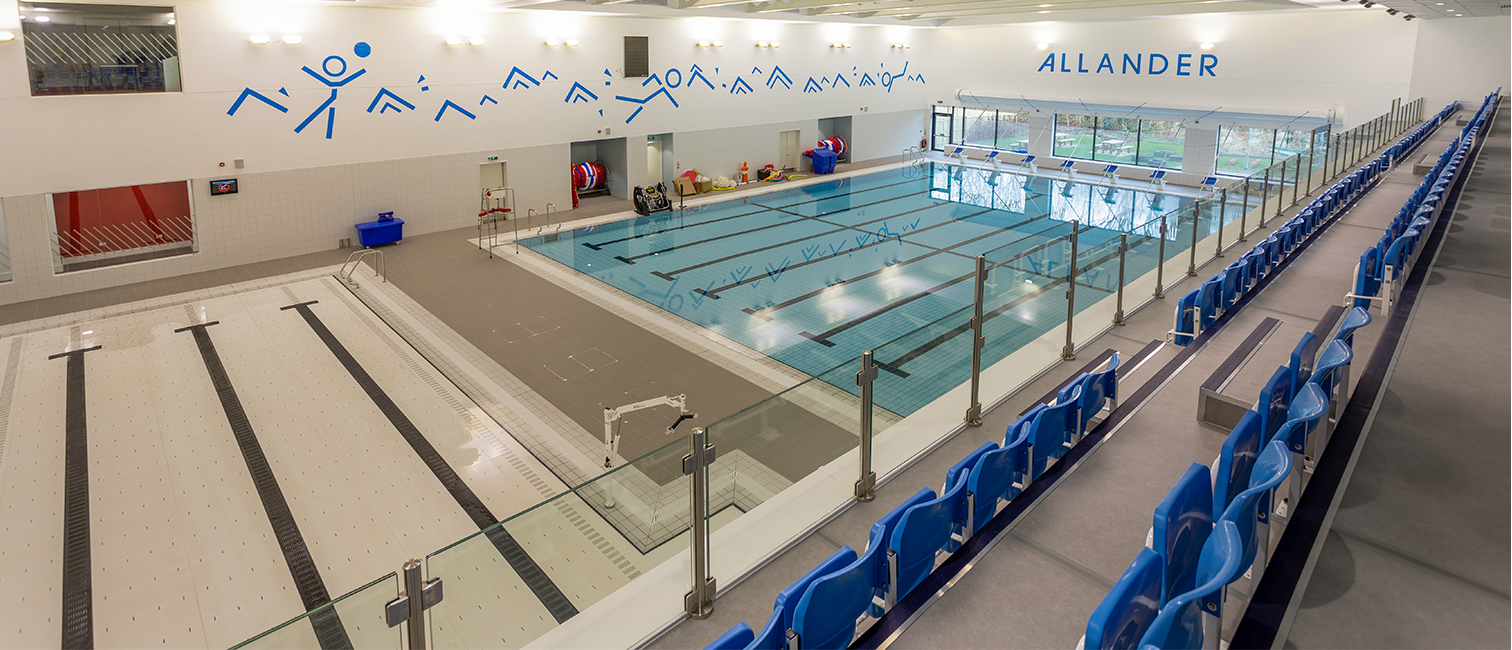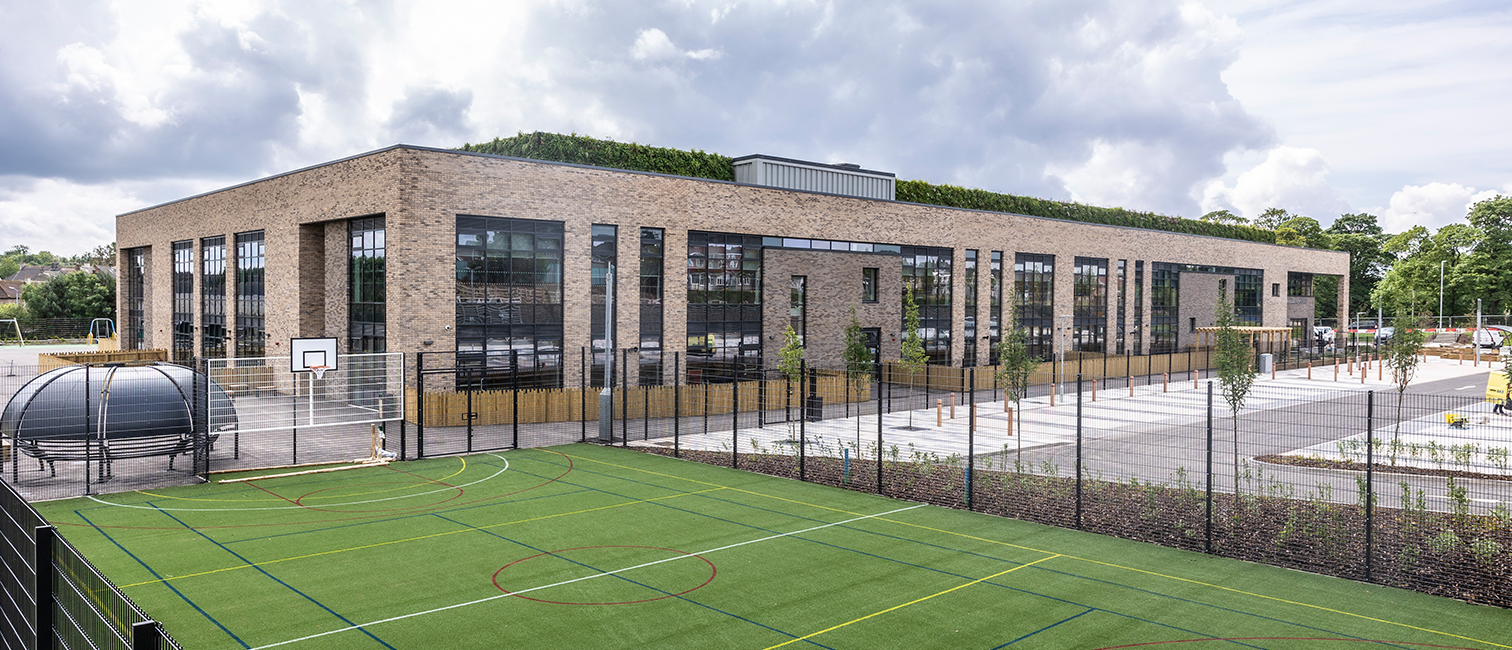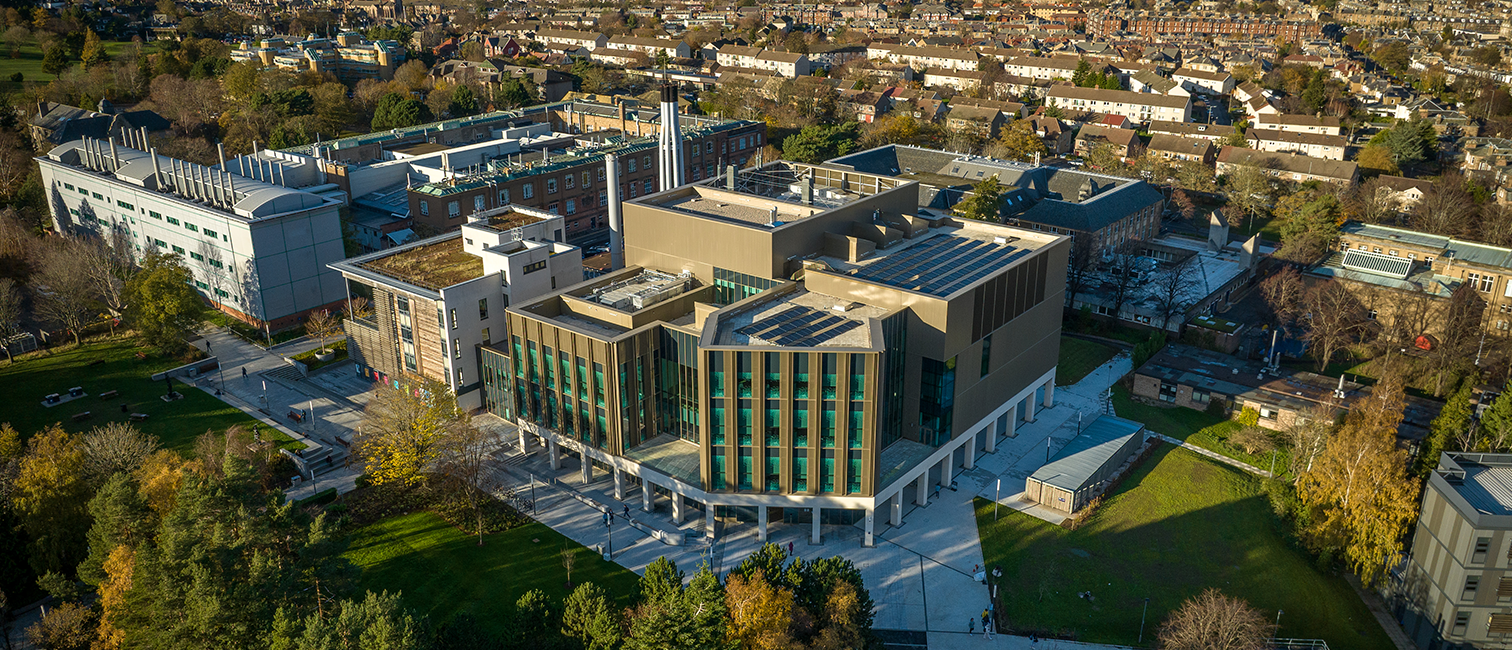
New state-of-the-art educational building, built to create an inspirational and stimulating learning environment
The new Boclair Academy was envisaged as being an environment designed to support collaborative approaches to teaching, learning and working.
The design approach was key in supporting young learners to become successful, confident, responsible learners and people, capable of making an effective contribution to learning inside and outside their school environment.
East Dunbartonshire Council was keen to ensure that teachers were enabled and encouraged to embrace the building’s spatial design, using the spaces to deliver their teaching in alternative and more informal ways throughout the school.
A new two-storey building was created in the grounds of the existing school, delivering a state-of-the-art learning environment for 1050 pupils. Once construction had finished, the previous building was demolished.
The Council was keen that pupils could see the pupils in other years learning and working together throughout the school. This design approach was instrumental in encouraging and supporting students during their learning journey and also provided an inspirational and flexible learning environment for teachers.
Phase 1 of the project, which involved completing and handing over the new school building, was completed on time and within budget. Phases 2 and 3 followed, comprising the demolition of the previous school and the establishment of the new school pitches.
The planned works to the existing 3G pitch were initially scheduled for phase 2, but instead were re-sequenced to ensure the pitch was completed for the pupils returning to the new school.
From the start of the new school term, pupils benefitted from a new, modern educational facility that features a large entrance atrium, flexible learning zones, performance spaces, and dining areas.


