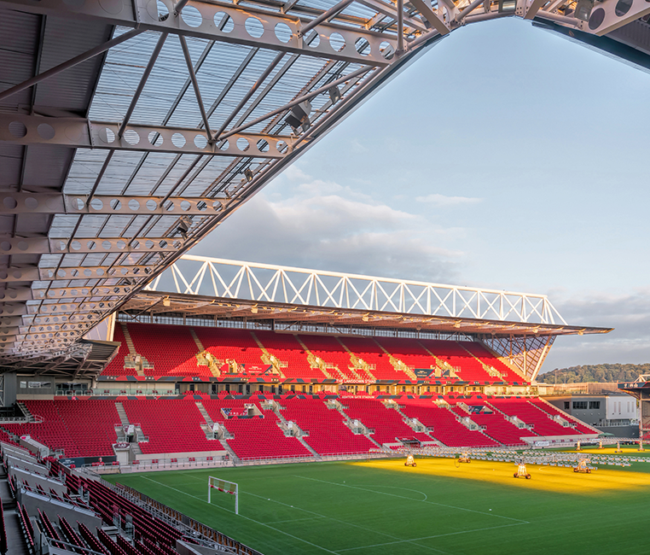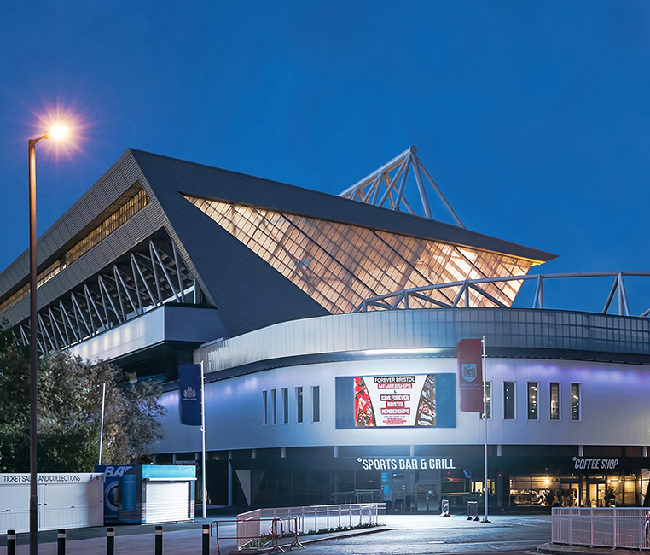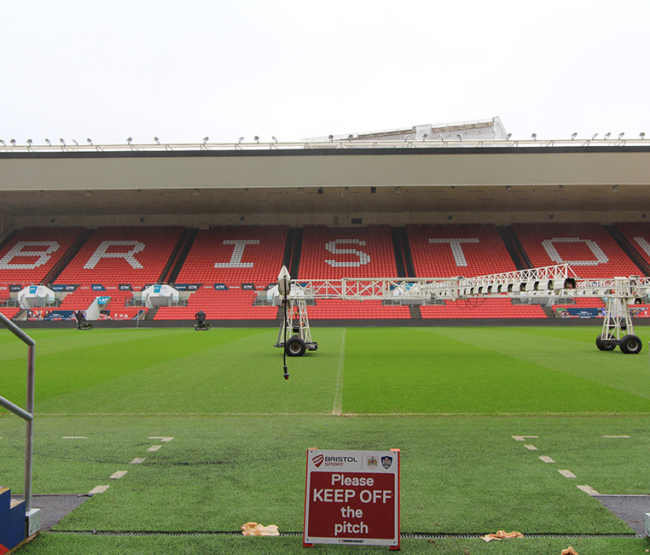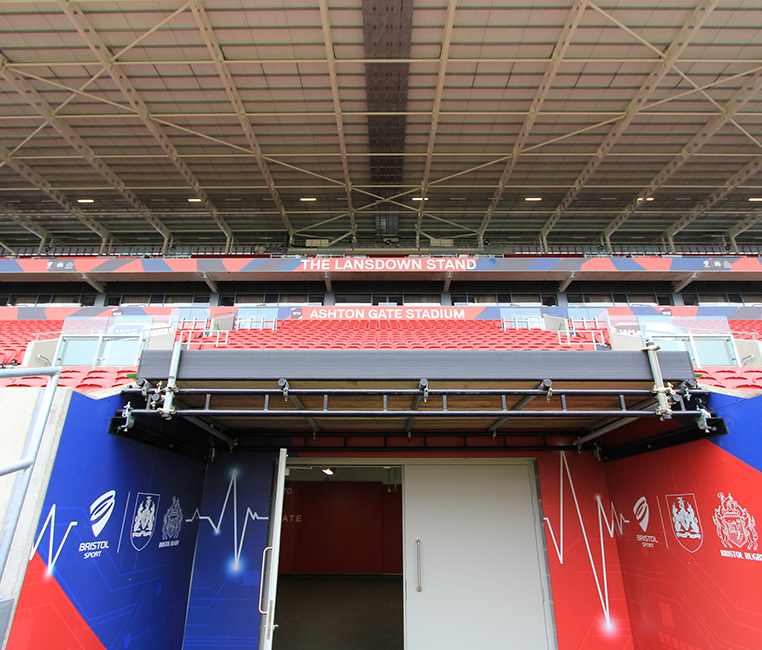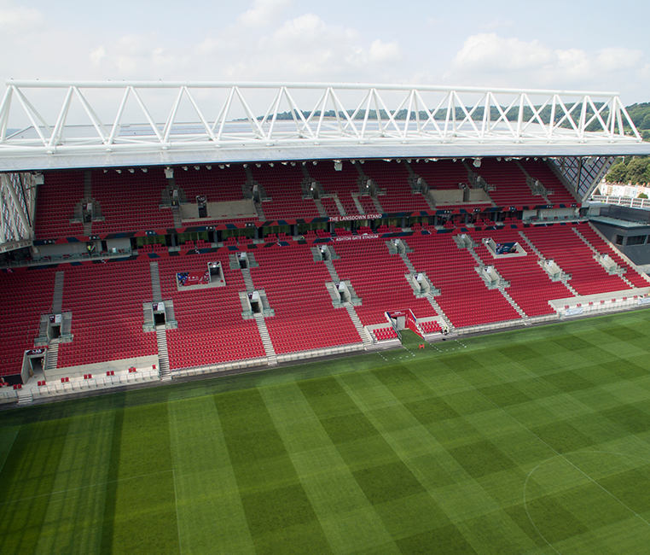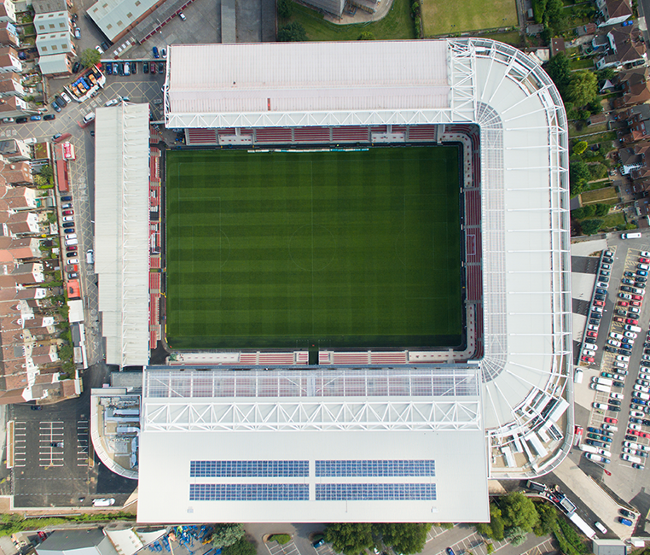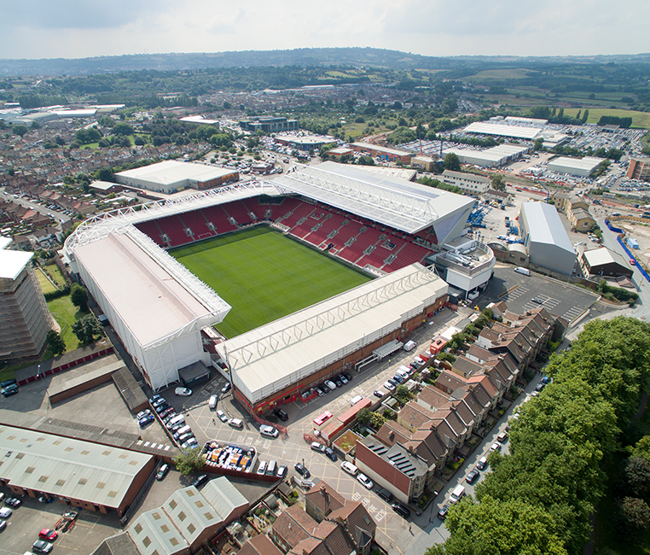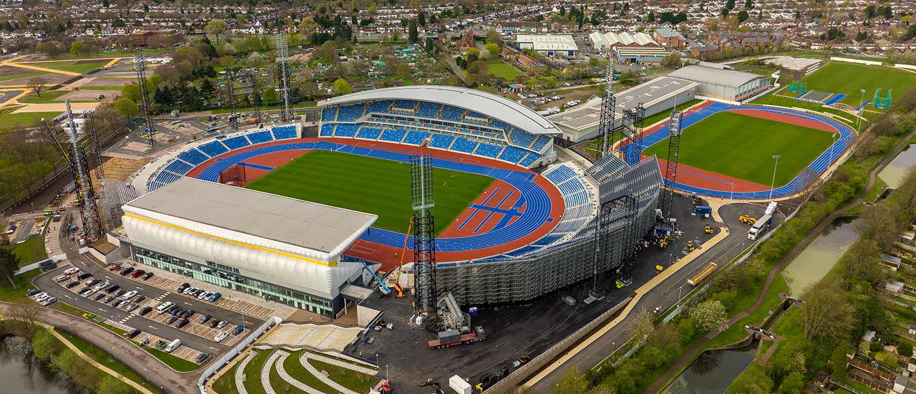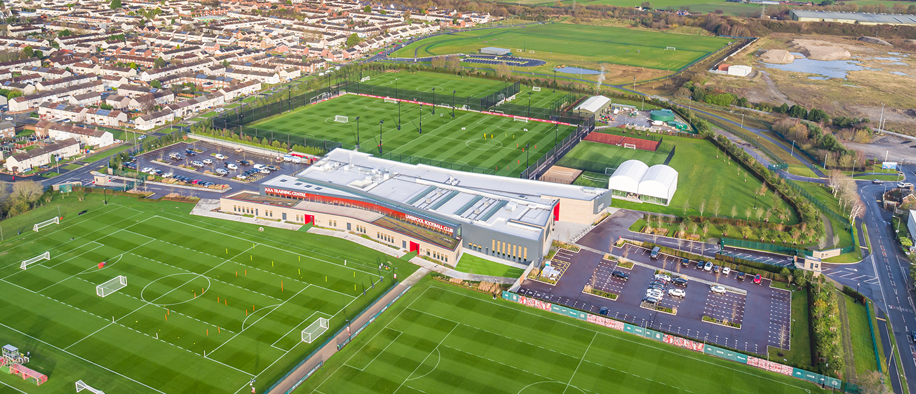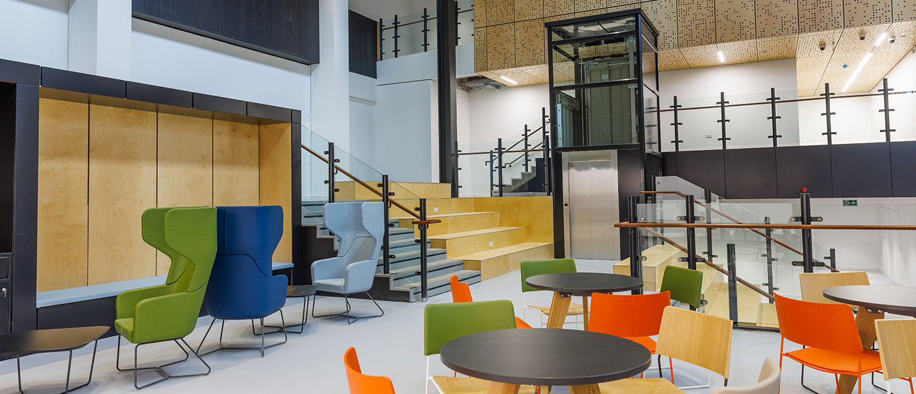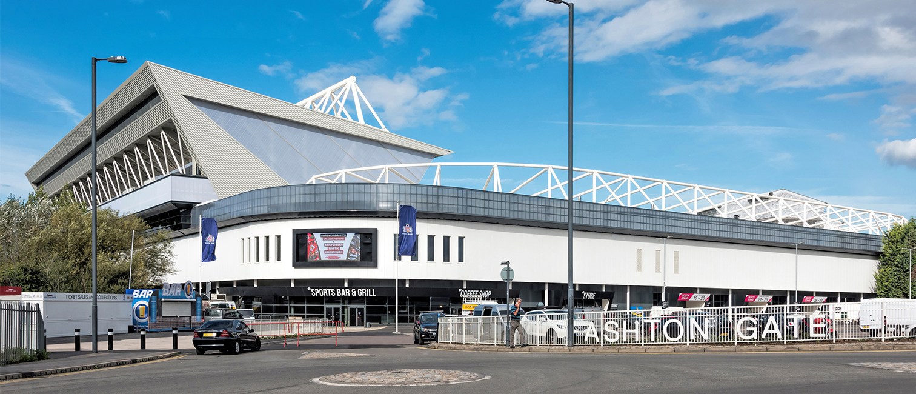
Client
Ashton Gate Limited
Value
£40,000,000
Architect
KKA Architecture
A redeveloped 27,000 seat capacity stadium.
Ashton Gate Stadium is the home of Bristol City F.C. and Bristol Bears Rugby. Located in the south-west of the city, just south of the River Avon, it originally had an all-seated capacity of 16,600. This project increased the capacity to 27,000 and this was completed by the start of the 2016-17 season of English football and rugby.
The project consisted of the redevelopment of Ashton Gate Stadium including the design, construction and fit-out of the new Wedlock and Williams Stands and extensive conversion works to the Dolman Stand and concourse.
Other works associated with the scheme included services and infrastructure works, relocation and re-provision of the pitch, demolition of numerous outbuildings and soft and hard landscaping to the external realm.
A new
home for
Sport
The project comprised of design, demolition, construction, testing and commissioning to redevelop Ashton Gate Stadium into a minimum 26,500 seat capacity stadium. The redevelopment works included:
- Demolition and rebuild of the Dolman Stand front seating rake and construction of vomitories
- Extension of the Dolman Stand roof
- Alterations to the North elevation
- Extensive conversion works to the Dolman Hall
- Demolition and rebuild of the Wedlock Stand and corner infill buildings which provided the community corner, club administration, sports bar, club shop and club museum
- Demolition and rebuild of the Williams Stand which provided the main stadium accommodation including the pitch level players changing facility, the match day accommodation and upper levels for hospitality restaurants and boxes
- Fit-out of concourses
- Reposition and excavation of the current pitch to the new design formation levels and gradients which included the installation of the Desso Grassmaster, with drainage, sprinklers and heating
External works included the demolition of 65 Ashton Road and the Hire Rite building, the provision of car parking, vehicular and pedestrian circulation and associated landscaping.
The stadium was operational 7 days a week, 365 days a year for football matches, rugby fixtures and conferences with the various works over four phases. Establishing excellent communication with the client was vital to ensure the safety of the staff and general public as well as to minimise disruption.
