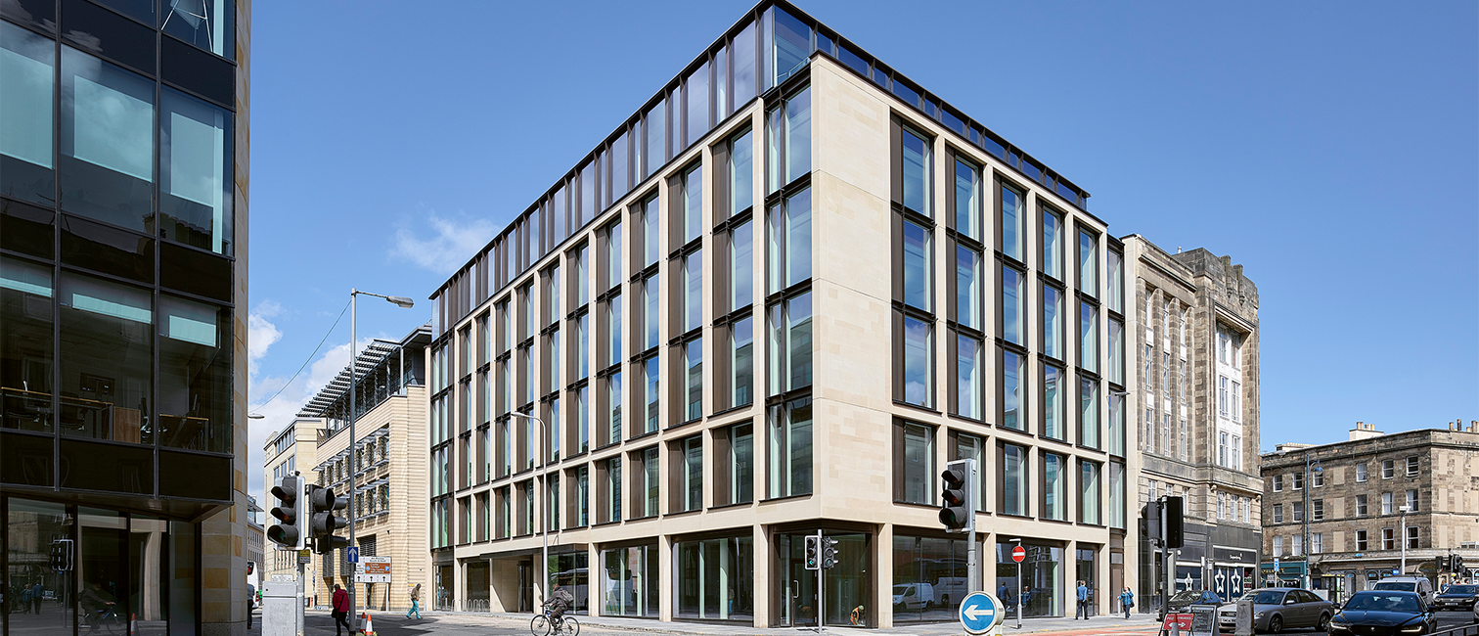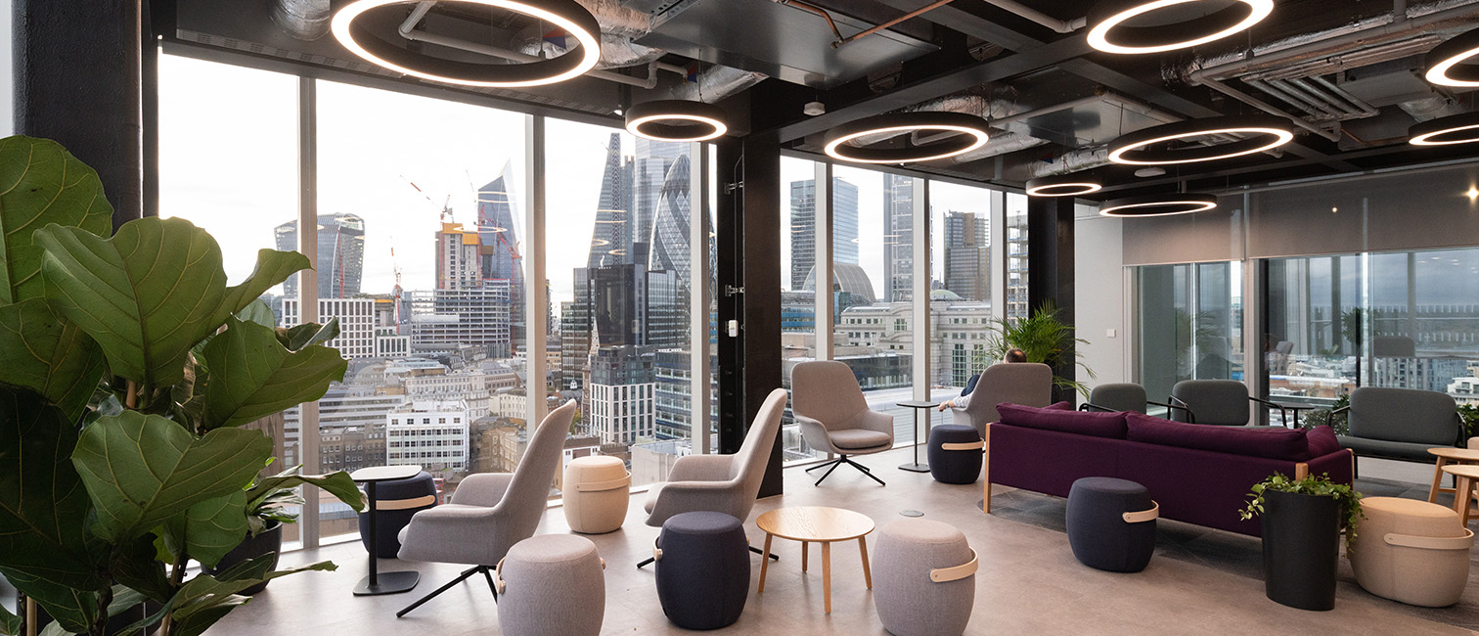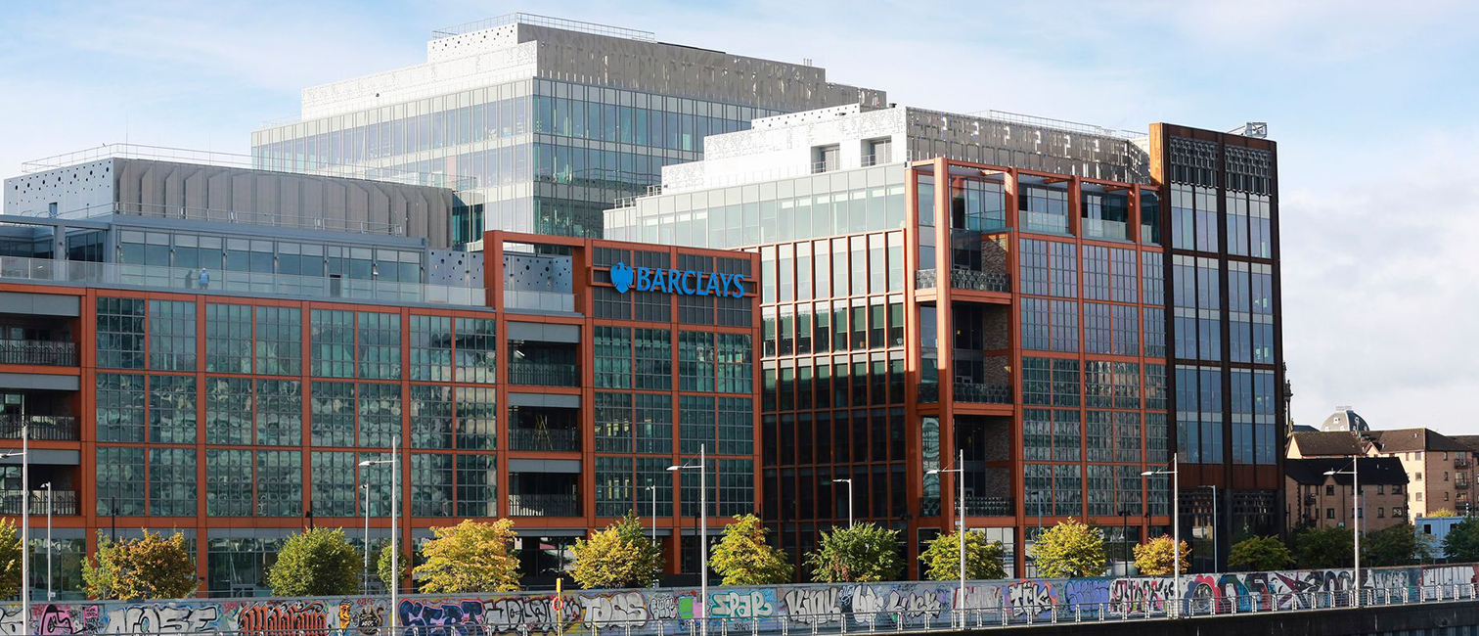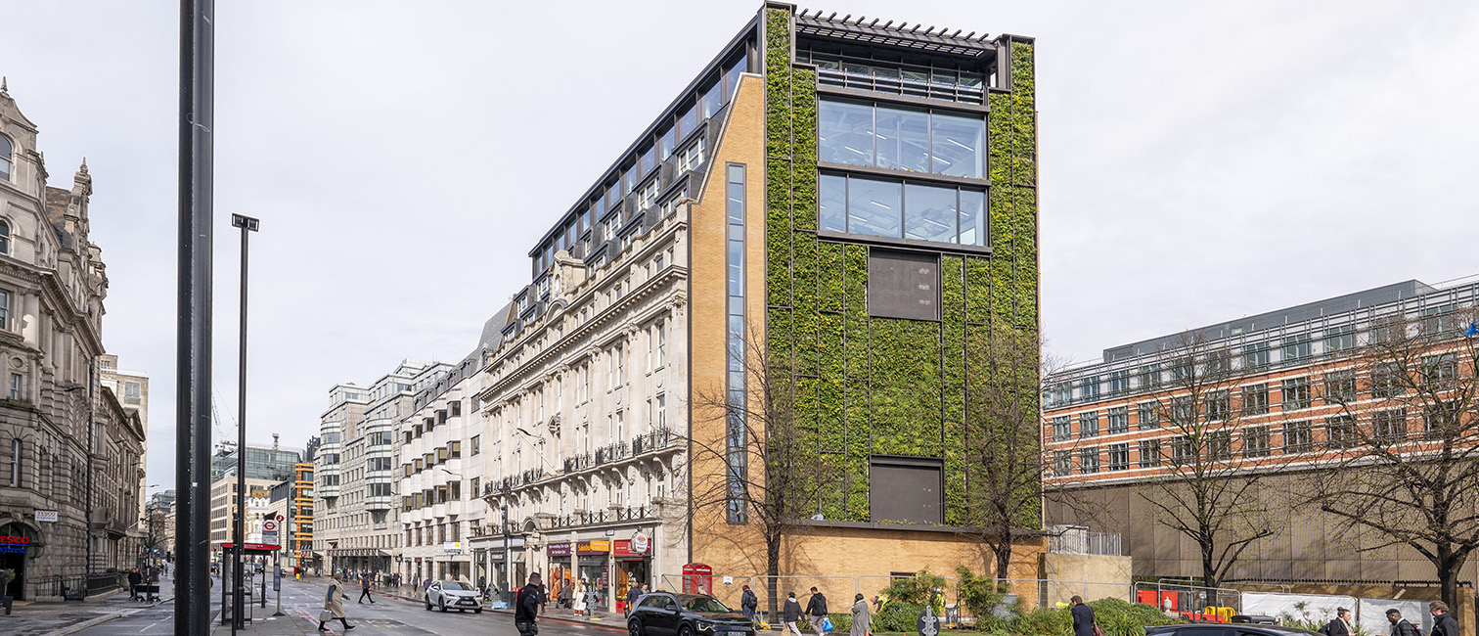
Grade A office development in a prime commercial location in Edinburgh
The development in Edinburgh city centre provides 35,000 ft2 of Grade A office space over five floors. Owing to the full-height windows, even on a grey day, each floor of the contemporary, energy-efficient building is flooded with natural light.
The ground floor retail space also consists of a 7,500ft2 unit fronting Lothian Road and a dividable 3,000ft2 unit on Fountainbridge.
The building, situated on the corner of Lothian Road and Semple Street, comprises of largely glazed curtain walling facades framed with sandstone to Semple Street and Fountainbridge and metal rain screen cladding to the rear.
Every detail of the building’s internal and external finish was considered—from the provision of electric charging points, cycle racks, and repair stations to the selection of contemporary, high-quality materials showcased throughout.
The project involved the design and construction of a five-storey Grade A office development with a retail shell on the ground floor and basement parking/ancillary areas.
It also included a dedicated plant space, allocated at roof level, for tenant room air conditioning condensers, packaged generator (including fuel storage) and satellite dishes.
Additionally, lavatories were accessible on every floor except the basement, and there was car parking in the basement.
The private sector project involved demolition of an existing building and construction of a concrete core, basement and steel frame as an extension to an existing building.
The site is located in a busy city centre and is surrounded by residential flats, shops, and offices that remained in use throughout the works.


