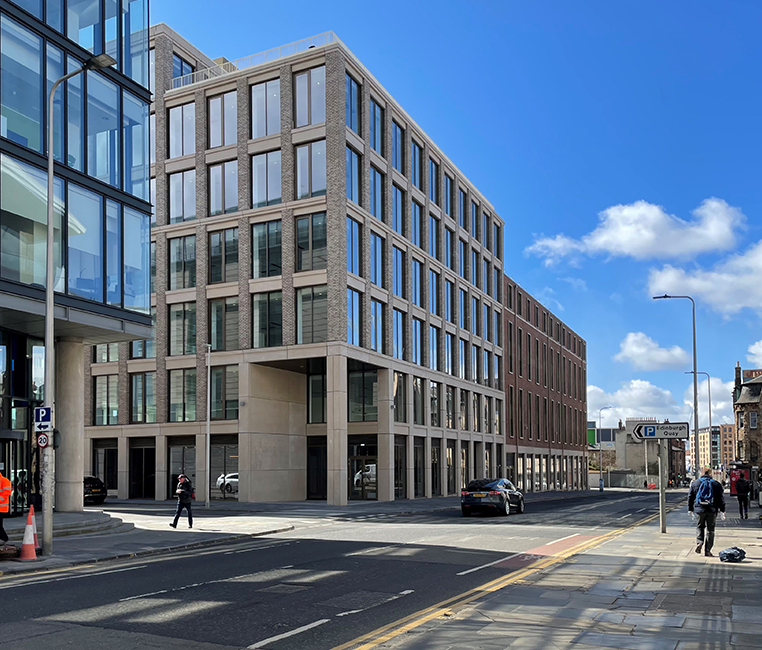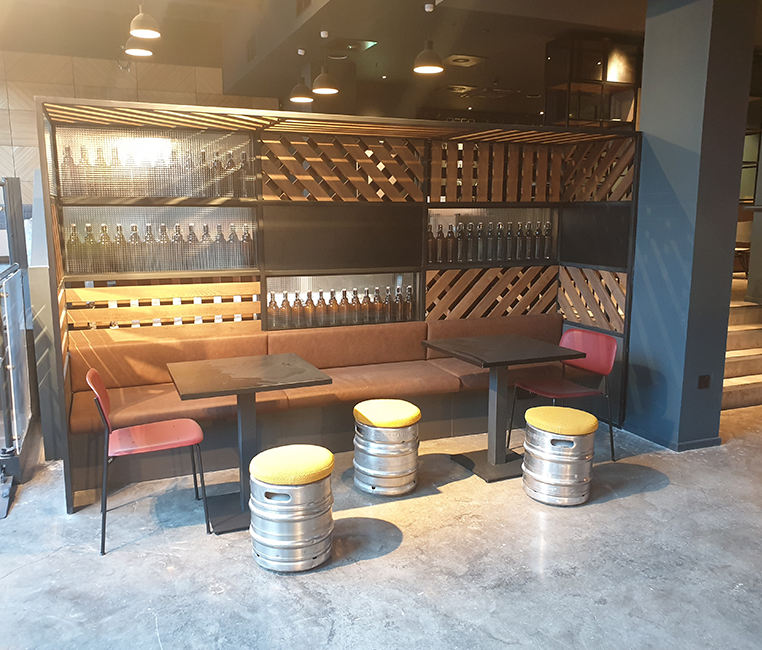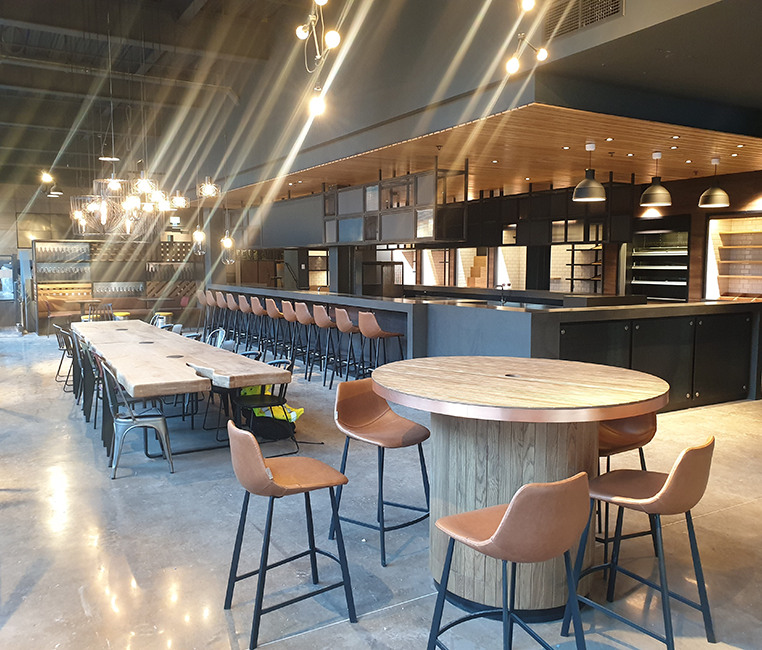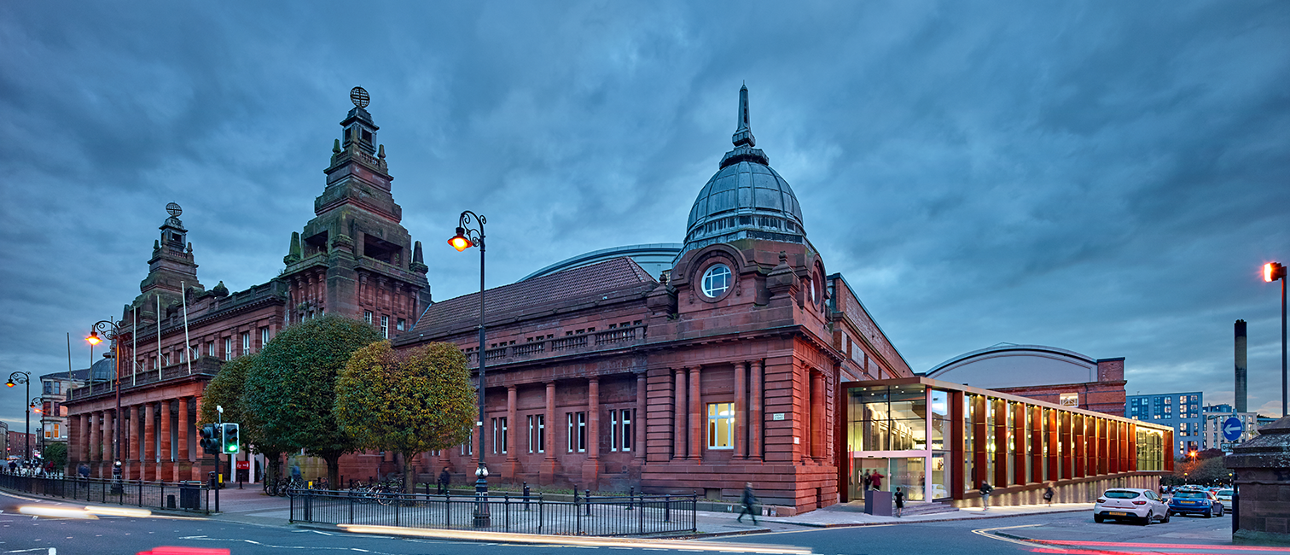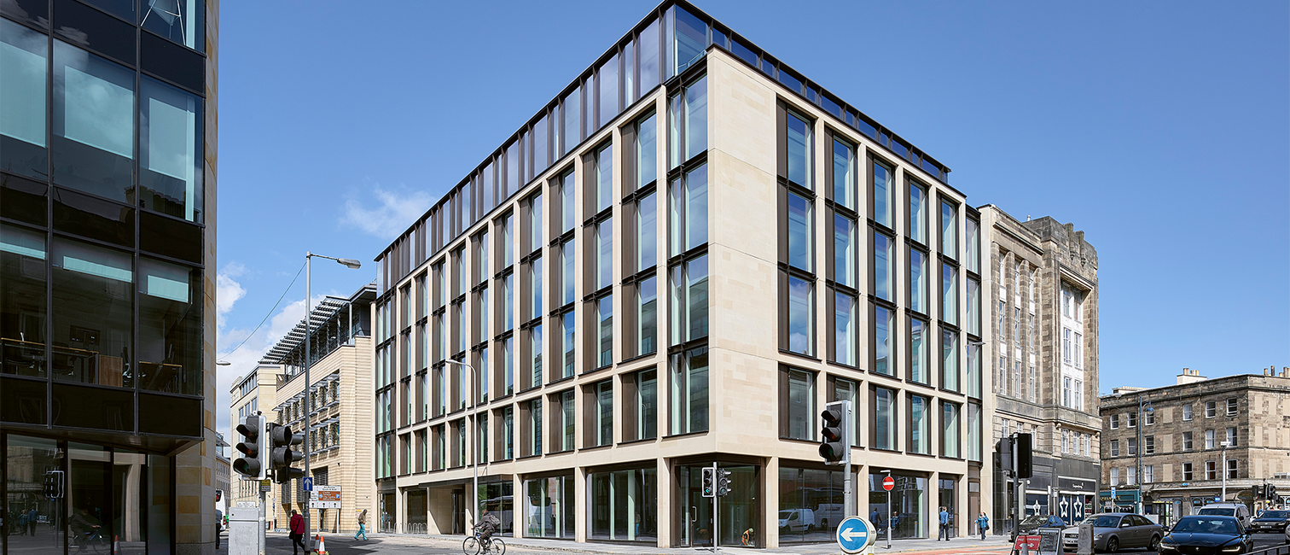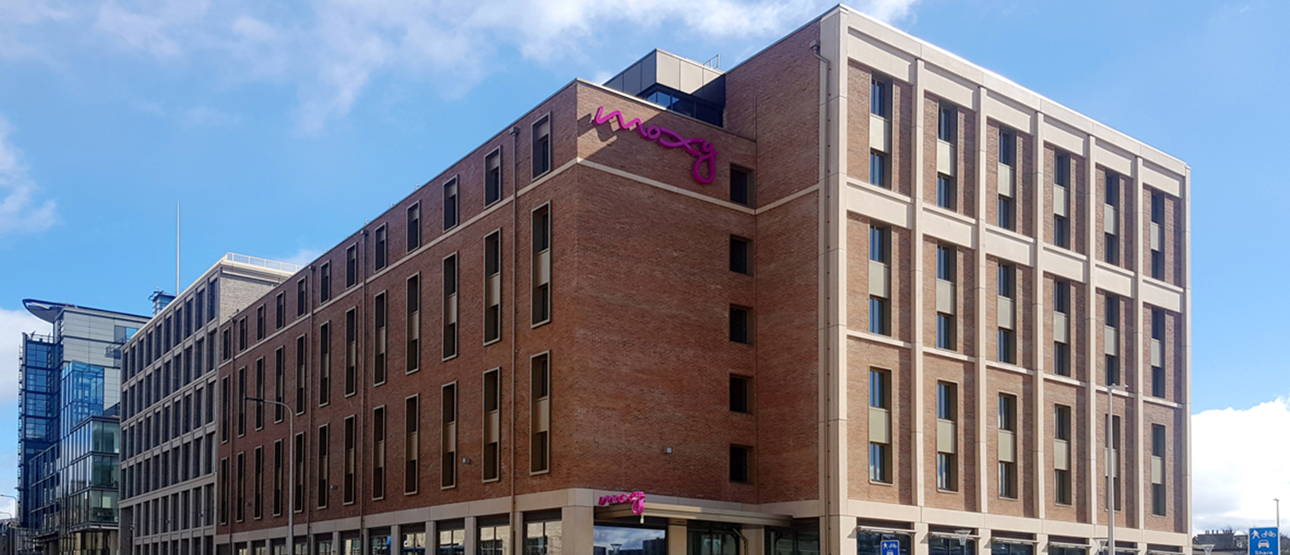
Client
Vastint UK Services Ltd
Value
£22,500,000
Duration
60 weeks
Architect
Cumming and Co.
Construction of a new 262 bedroom hotel in Edinburgh.
The project included a 262 bedroom Moxy Hotel with a large ground floor bar and lounge area with a roof top bar; 5,500m2 office accommodation and associated facilities; 900m2 small business units; wider public realm improvements including the creation of a new civic space off Fountainbridge.
The development was a single block divided into two parts with an overall height of six storeys plus a set back at the seventh storey and commercial units on the ground floor. The office use is located to the east of the site and the hotel to the west. The hotel sits below the height of the office. This differentiates between the two land uses.
Due to the city centre location, the logistics of the project were carefully planned, implemented, and managed on site to ensure that disruption and inconvenience to the local residences and businesses was kept to a minimum.
Hotel
and
Offices
Office
The office entrance is located on the north east corner of the building. The office reception is composed of a large, open plan lobby space with clear line of sight to the lifts with access to six upper floors of Grade A office space. An informal cafe/coffee making area is located in the south east corner of the lobby. Service spaces for the office include bike parking and changing facilities. Two small business units can be accessed from the office or independently. Together with the office, these small business units bring activity to all three sides of the office building at ground floor. Upper levels office accommodation is arranged around the three perimeter sides on the upper floors to maximise daylight to the office occupants. A roof terrace provides an external space for office occupants.
Hotel
The Moxy entrance is located in the north west corner of the building and addresses both the new civic square and Fountainbridge. The Moxy front of house includes reception, restaurant/bar area, meeting facilities and gym. A small business unit is located on the south west corner of the building. The entrance mirrors the Moxy entrance on the opposite corner. The upper level of the Moxy contains a rooftop bar for exclusive use by Moxy residents.
Modularisation
To maximise build speed, and increase quality and safety during construction, we used Vastint’s innovative modular construction technique for the hotel. The upper levels of the hotel were constructed using modular CLT (cross laminated timber) construction that were manufactured off site in Italy and transported to the UK in sections to be assembled on site.
The pre-fabricated components are built on top of a steel framed podium structure with a concrete floor which is designed to support the upper floors of the CLT structure.
The CLT system comes fully finished with all required insulation and plaster board on site. It contains a wet box, incorporating two bathrooms and all service risers, guest room corridor and guest room doors for two rooms. The corridor panels, wall elements, floor slabs and façade elements are also constructed using pre-finished CLT panels, with the façade insulation, window frame and waterproof membrane already pre-installed.
After assembly, some work remains to be done to decorate the rooms internally.
The external envelope is mainly clad in brickwork with windows pre-fitted in CLT, with rainscreen cladding on the courtyard side.
