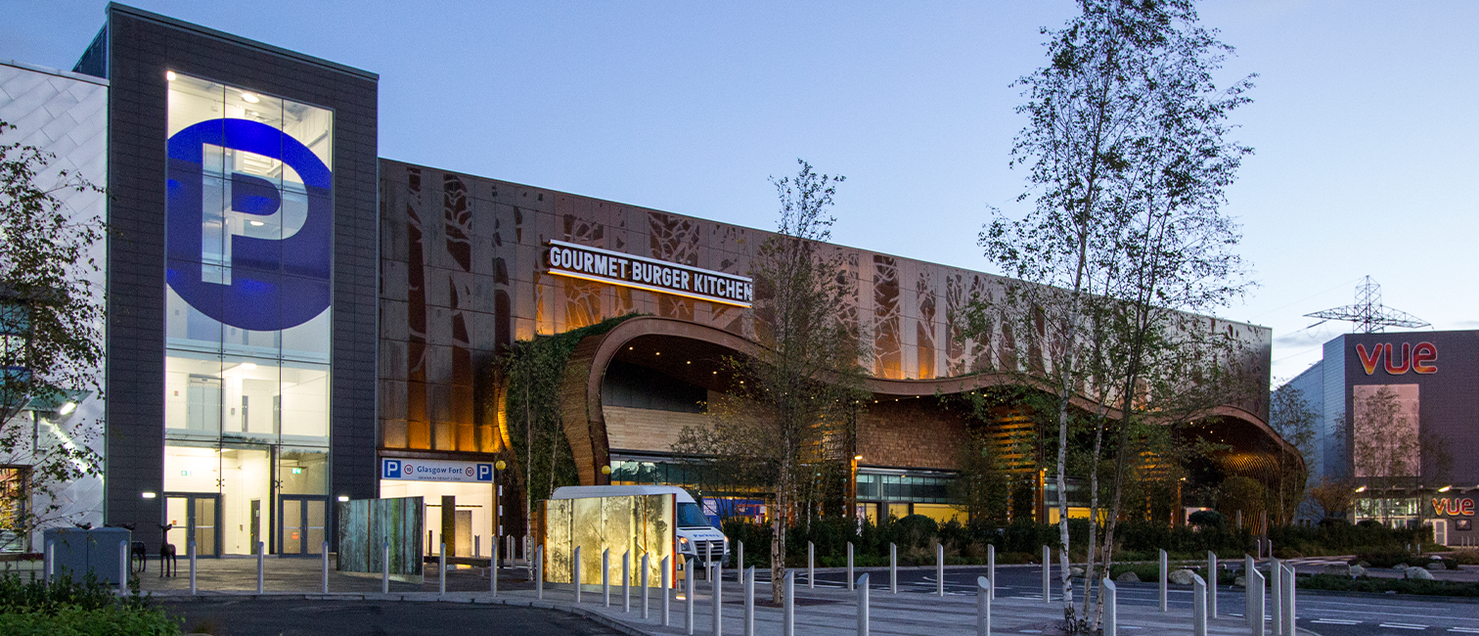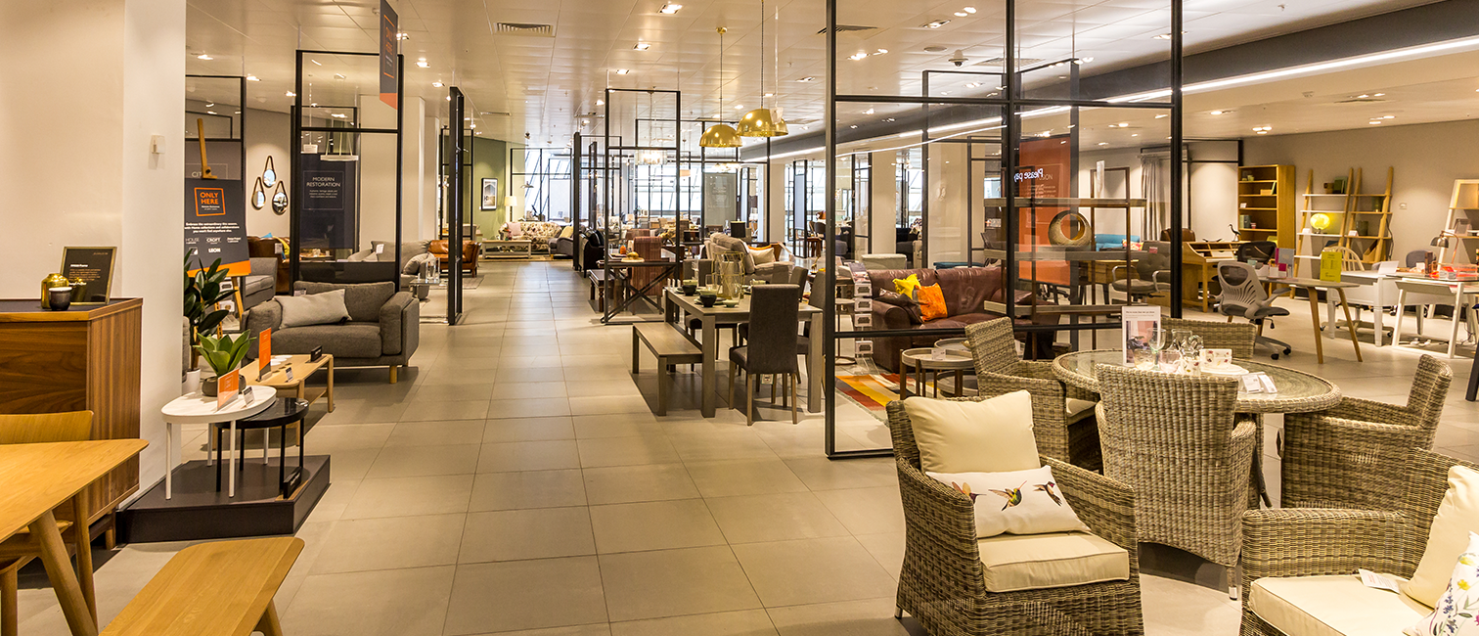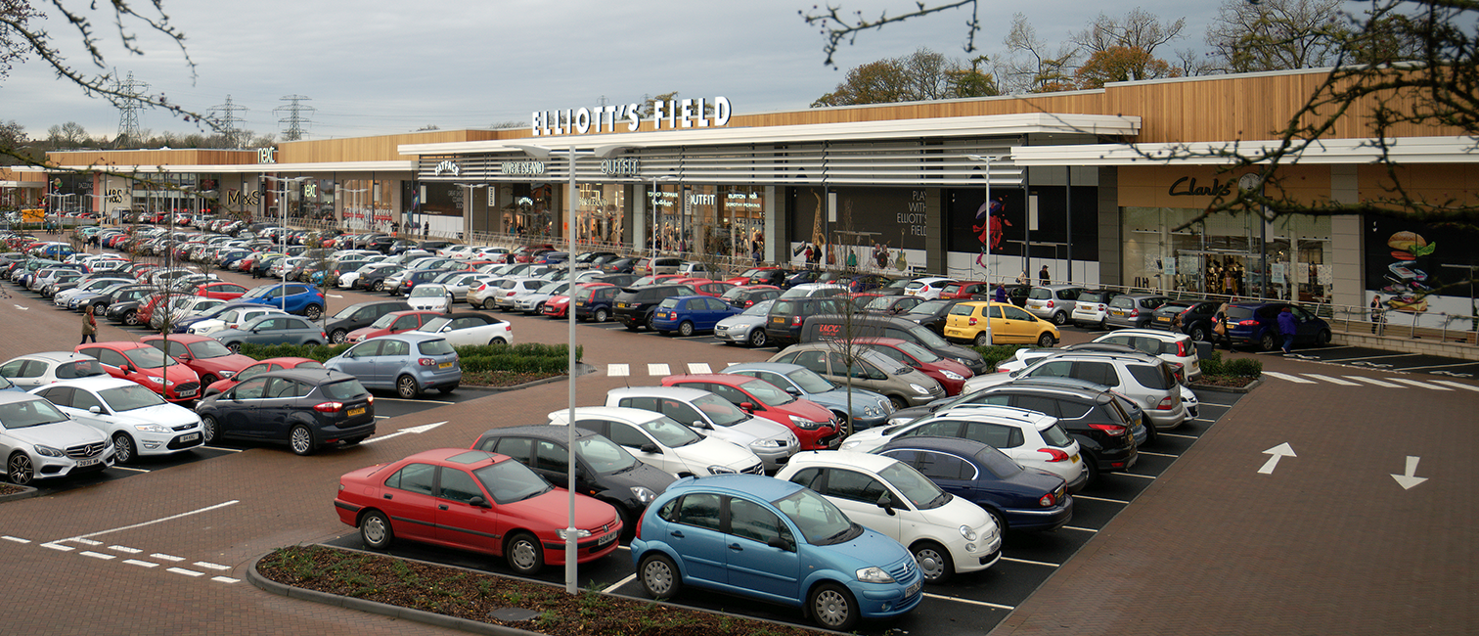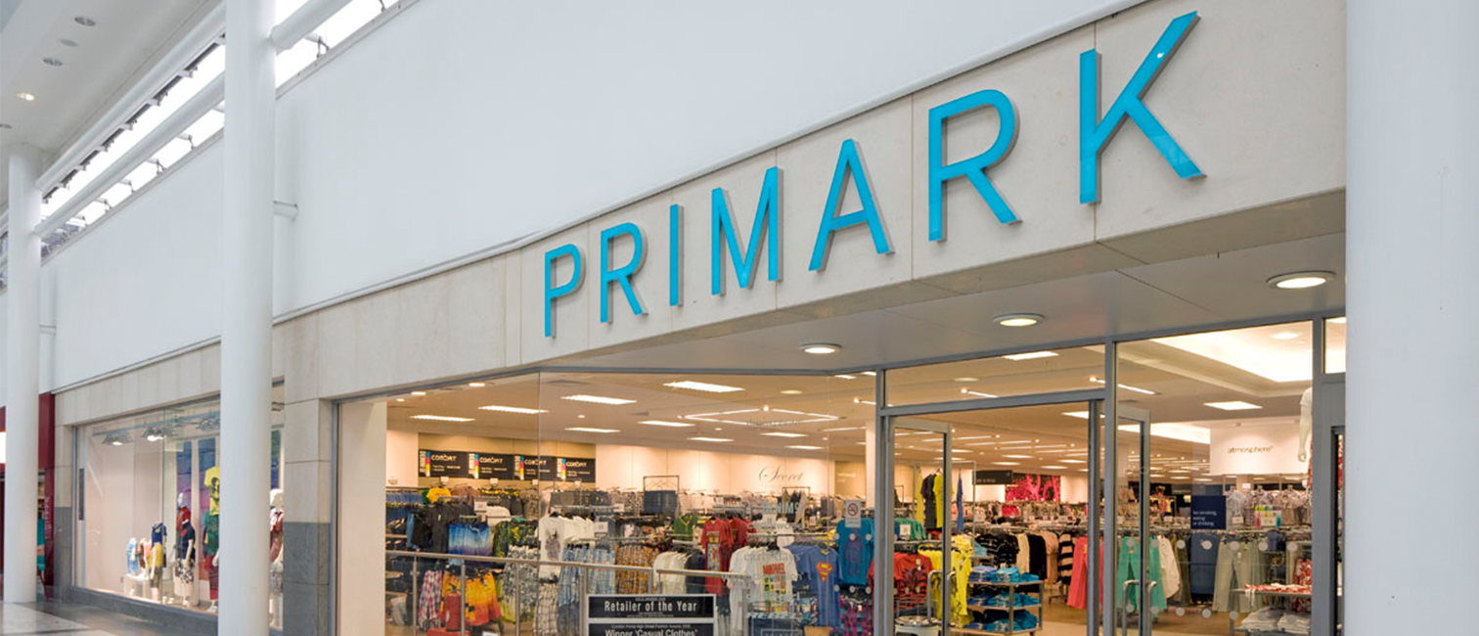
Construction of a new multi-storey car park and four retail units in Glasgow
This project involved designing and constructing four retail units, a new steel frame multi-storey car park, and reconfiguring the existing car park and public areas of the Glasgow Fort. It was carried out in a live retail park between a terrace of retail units and a multi-screen cinema.
The car park consisted of five levels with 601 parking spaces. The retail units consisted of three 3,000 sqft units and one 2,500 sqft unit.
The Shopping Park is located to the North of Junction 10 of the M8 Motorway in Glasgow, bounded by dual carriageways and the existing residential properties.
Car park and public area reconfigurations and resurfacing, including staged reconfiguration of:
- The temporary pedestrian access route, the temporary roundabout and the associated car park
- Vue Cinema car park, including resurfacing and associated landscaping
- Green car park and associated landscaping
- New access route and associated landscaping
- Boardwalk upgrade works to the frontage of the cinema and formation of external dining areas and associated landscaping
The car park works also included associated boardwalk frontage, landscaping, feature cladding, lifts, mechanical, plumbing and electrical engineering services installations, high-grade lighting, decorations and finished public staircases, waterproofed decks and signage.
On the south side of the building, there was a large feature façade canopy. During the project, this was value engineered to reduce costs, and the final design was made of steel cladding with a green roof, which meant that no maintenance was required.
This project involved a phased completion—a handover across five stages, with each retail facility being released separately. In addition, as this was a busy retail park with significant growth in footfall, we carried out a phased completion of the car park so that this facility could be utilised as soon as possible.
This project was located within a live and busy retail park, and space was very restricted as the neighbouring cinema and restaurants were still operational. Therefore, we needed to adapt the access routes, flow of traffic and general public pathways around the site several times during the completion of the works to minimise any disruption to the general public, neighbouring cinema, and restaurants.


