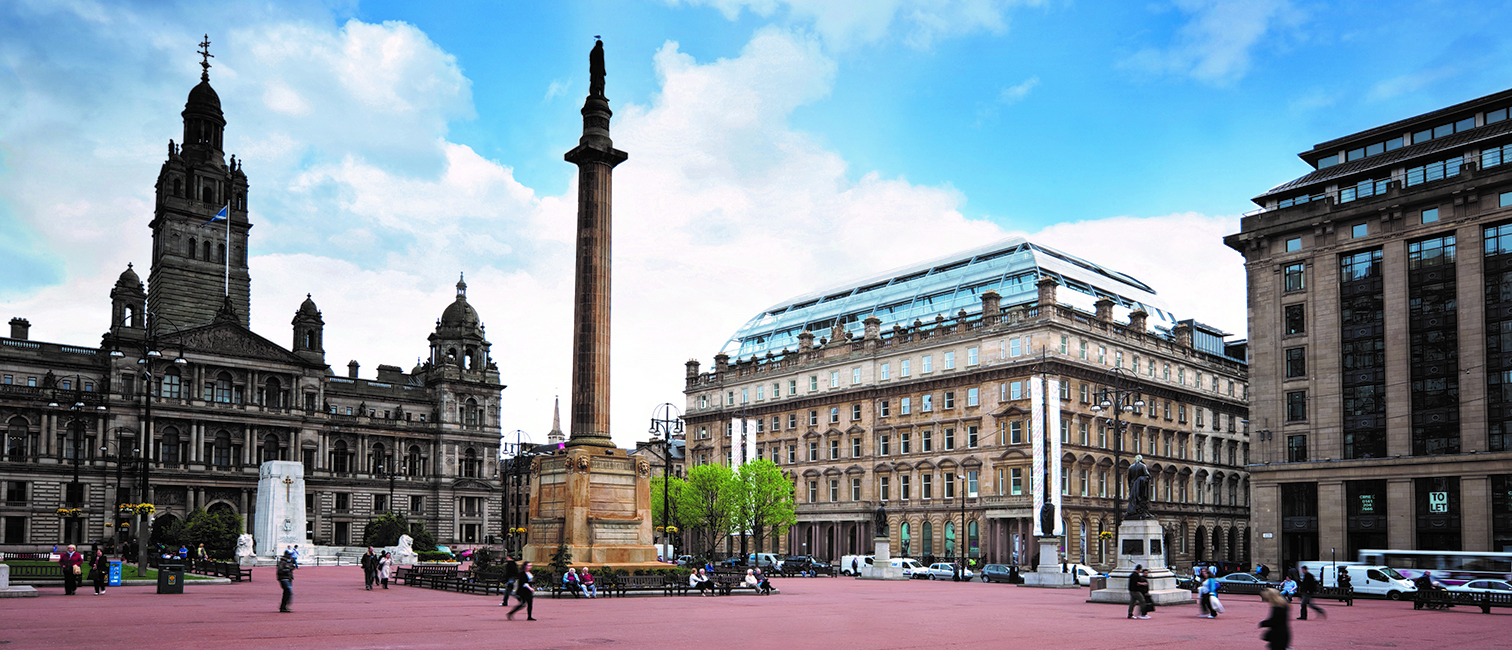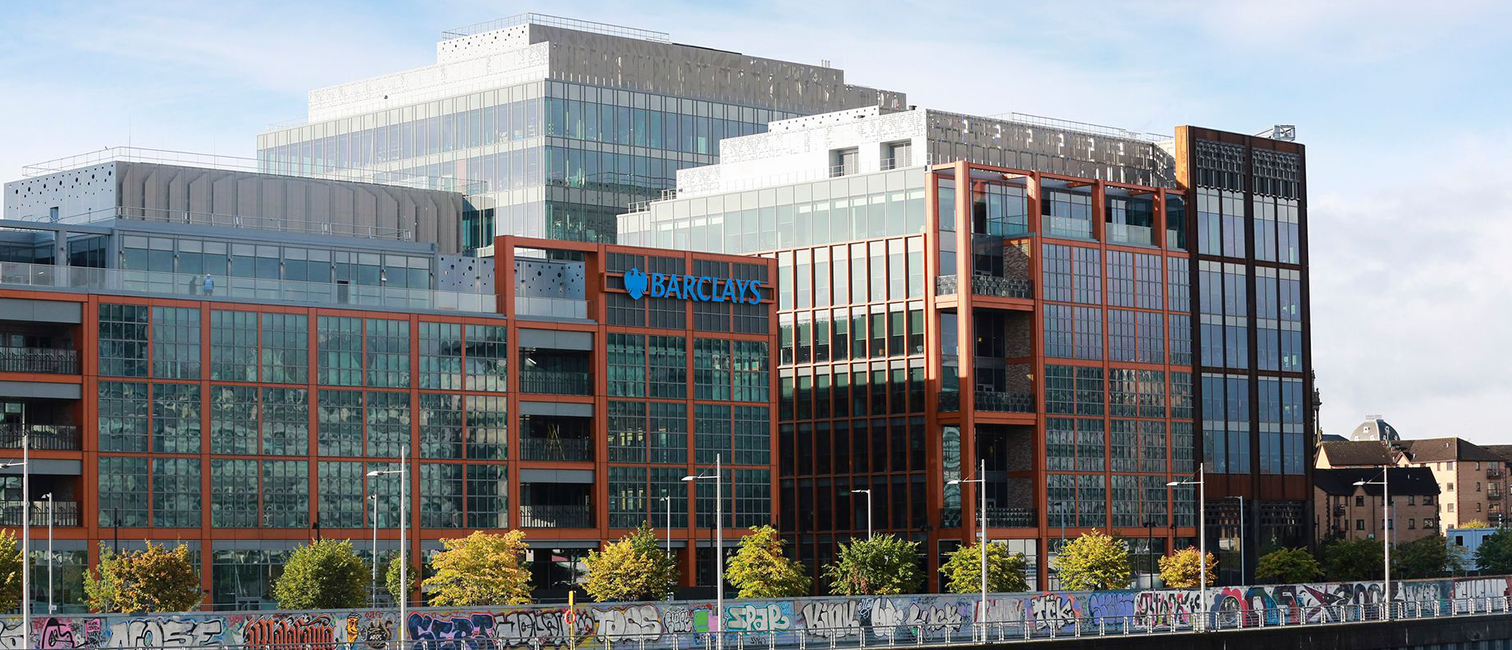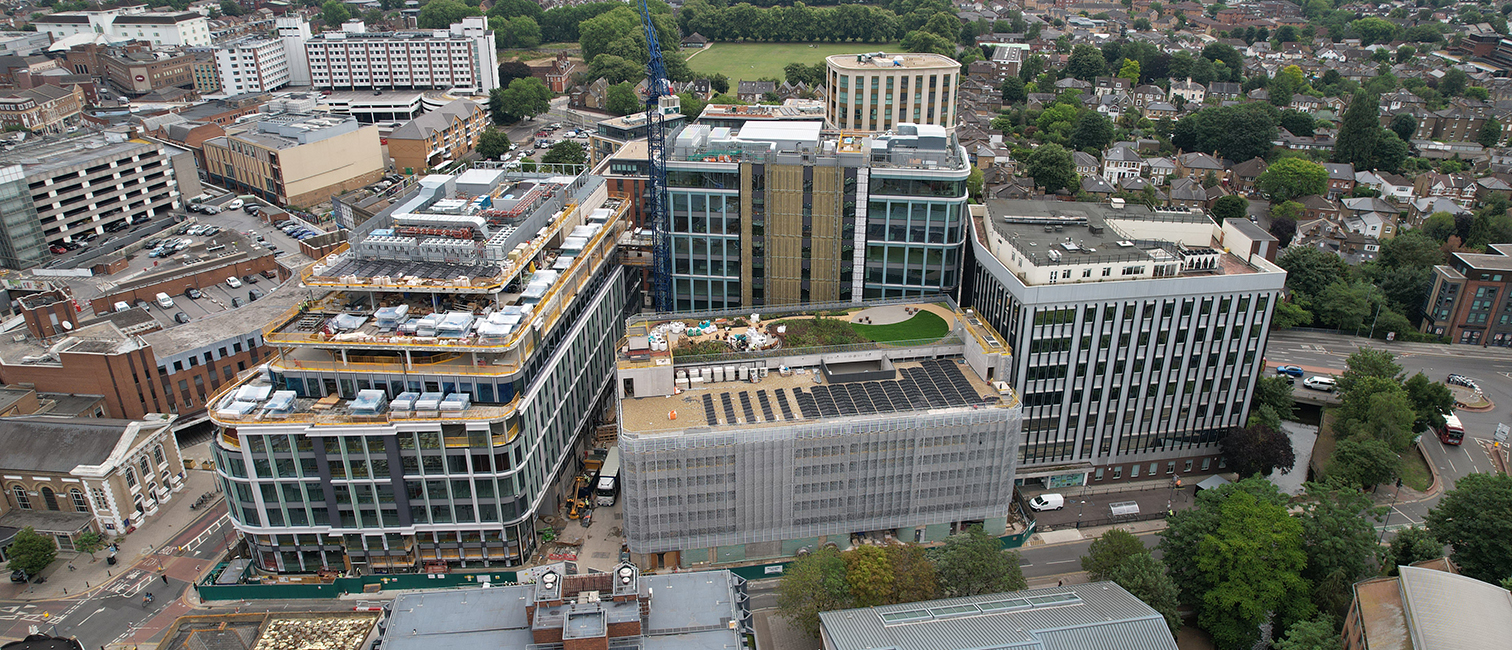
Grade A listed Victorian G1 George Square in Glasgow City Centre
The works involved retaining the listed sandstone façade of the six-storey building and building a new ten-storey structure behind it, including a four-storey glazed roof extension and a new two-storey basement.
Phase one works involved the management of a complex façade retention system and the demolition of the existing structure.
Phase two works included excavating and building the new two-storey basement, which was supported by a contiguous piled wall.
Finally, phase three works involved the construction of the new internal steel-framed structure, the refurbishment of the retained stone façade, and the construction of the new four-storey glazed roof extension.
Our WorkSpace division supplied and fitted all internal joinery, including the walnut and painted door sets, fire exits, lift lobbies, and service ducts on all floors. They also fitted out the toilet vanity units with granite tops, mirrors, and walnut toilet cubicles.
The restricted and constrained site was located within the heart of Glasgow, surrounded by occupied commercial, retail and residential premises. Congestion was a major concern, so we developed and implemented a logistics strategy to minimise disruption to the busy road network. Our traffic management plan was developed in collaboration with the local statutory authorities and neighbouring stakeholders and was also reviewed weekly to ensure continual effectiveness.


