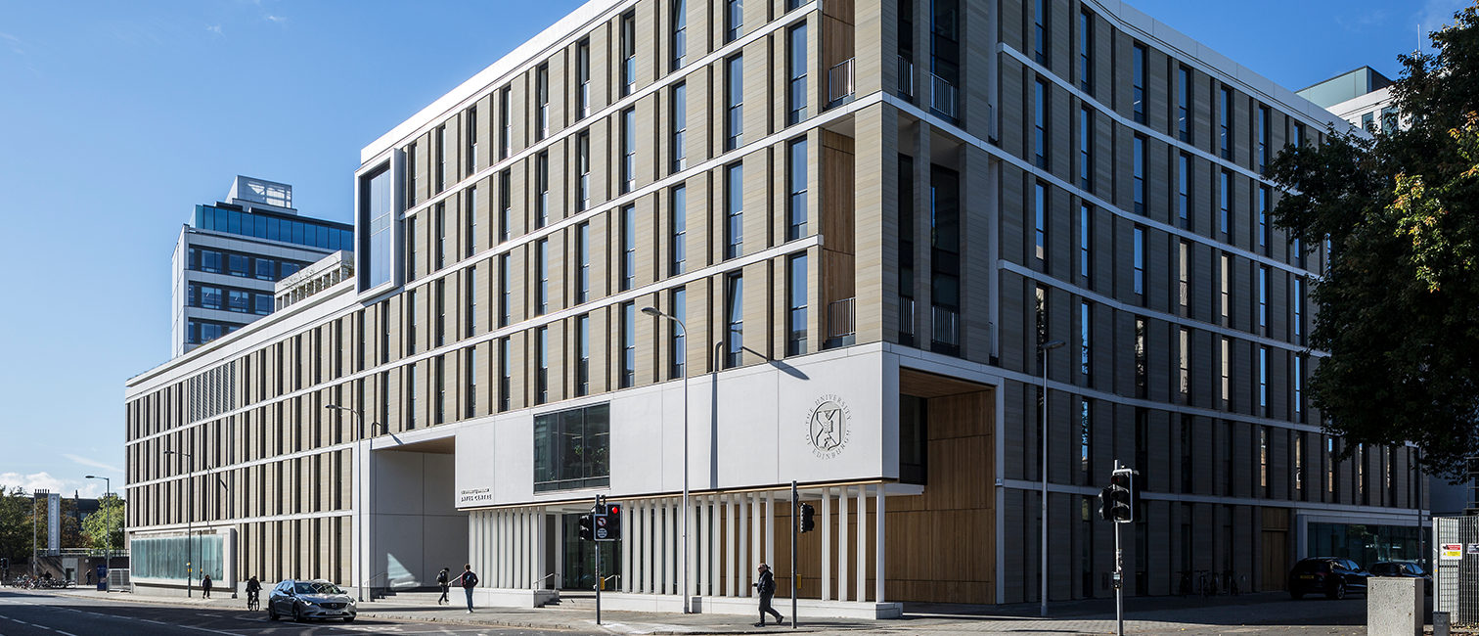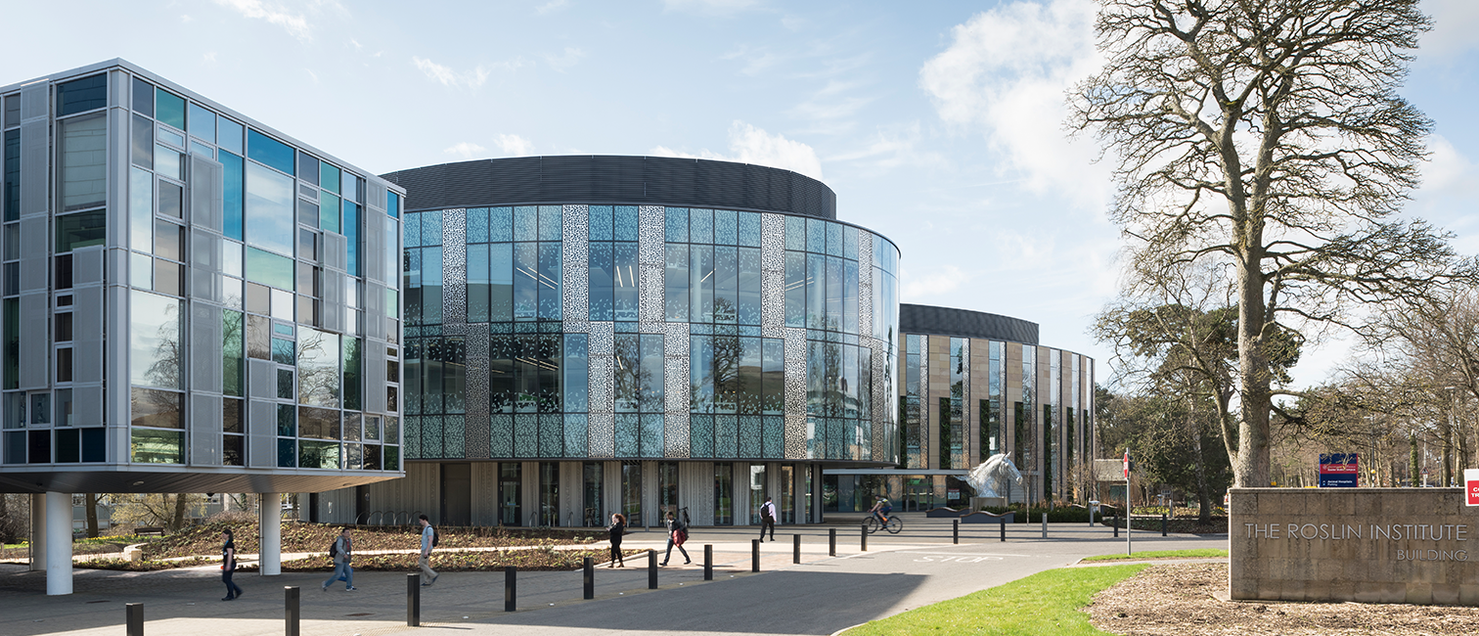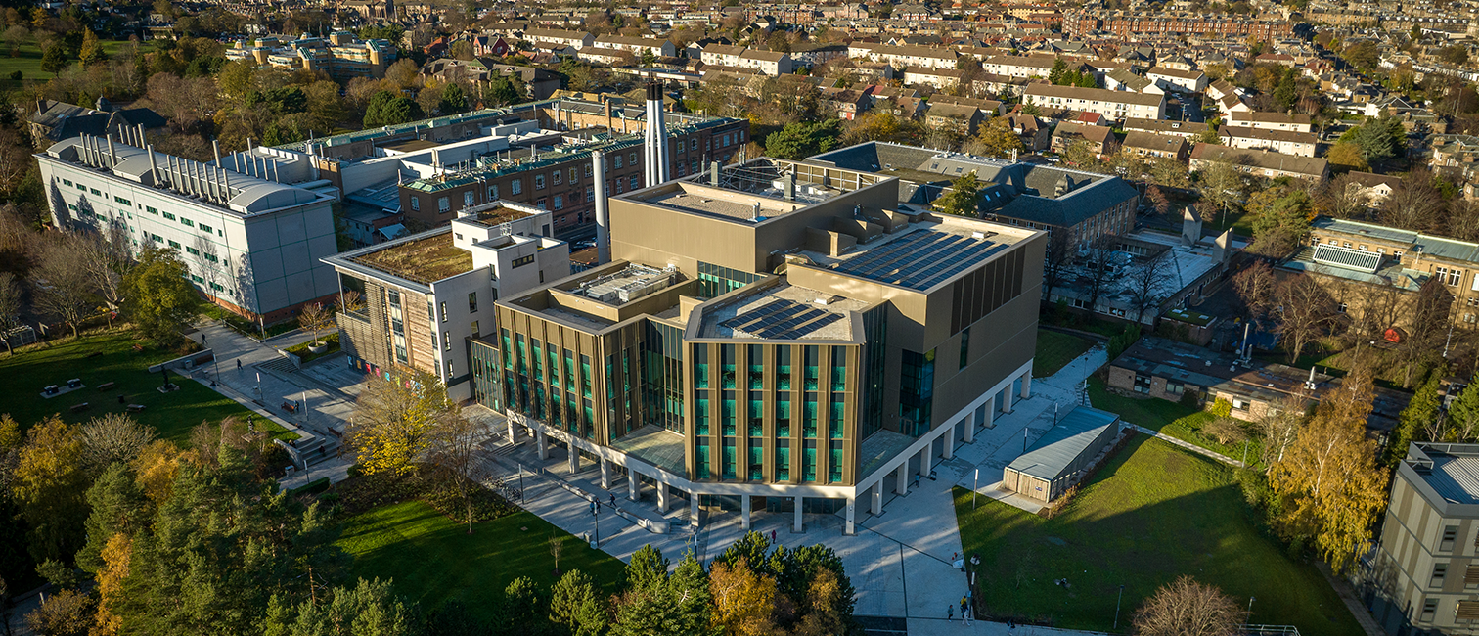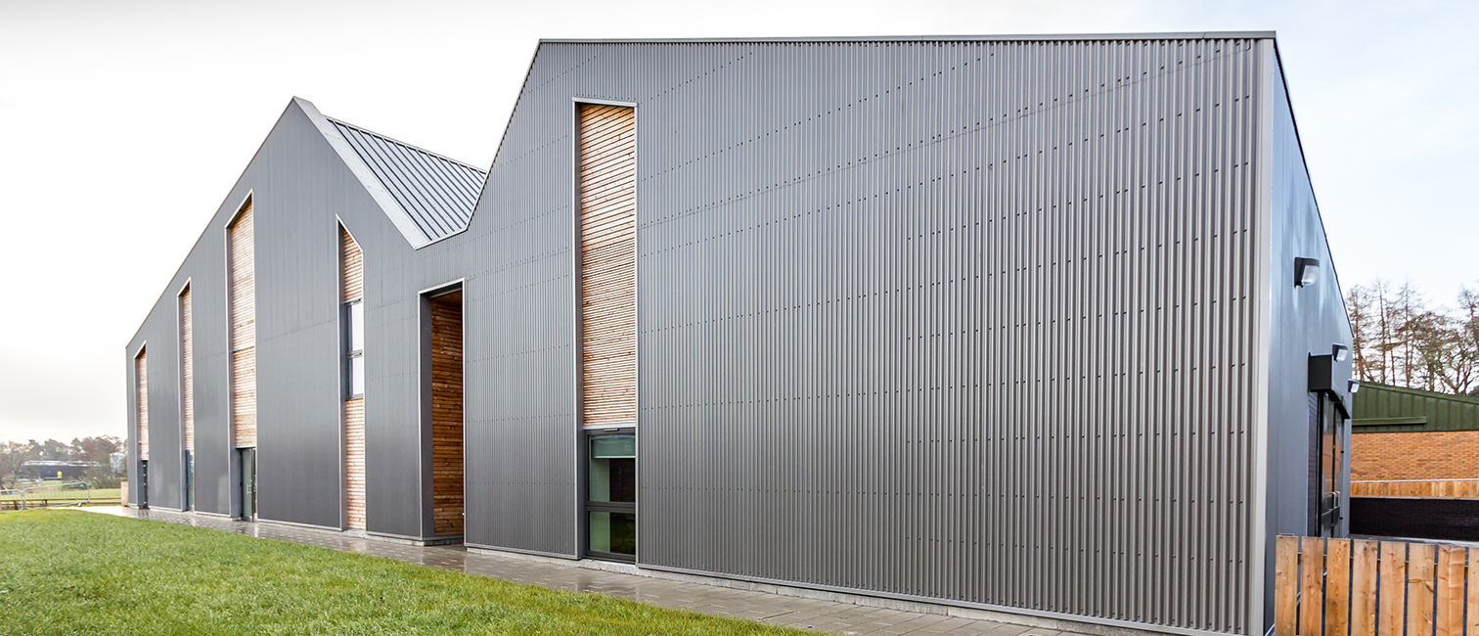
A new centre for ground-breaking academic research work
The flagship Data Technology Institute (DTI) building, now known as The Bayes Centre, a historic site with world heritage status, opened in autumn 2018. It was built to continue the ground-breaking academic research work carried out in the School of Informatics at the University of Edinburgh. Some 600 experts across the university, including start-ups, spin-out companies, and industrial collaborators, use the building.
The Bayes Centre aims to develop and apply data science, drawing meaningful insights from vast amounts of information, for the benefit of society. It is one of five hubs which form part of the new Edinburgh and South East Scotland City Region Deal.
The building shares a courtyard and walkways with the university’s Informatics Forum – home to some 500 computer scientists – and the Dugald Stewart Building, which houses Edinburgh’s language sciences experts.
The building has six floors of accommodation around an atrium. It can accommodate 600 to 700 people and has a gross internal floor area of approximately 101,000 ft2 (9,400 m2).
The scope of works involved connecting the new building to the existing one. This included removing, adjusting, and reinstating external cladding and minor alterations within the existing building.
Finishing off an urban block, it sits alongside the existing buildings to frame a public courtyard, all of which are clad in a mix of natural stone and marble-aggregate polished concrete.
The building consists of a concrete frame with precast concrete and a curtain walling façade system. The wormhole staircases enliven the atrium space, and the flat roof consists of a concrete slab with paving, a pitched glazed roof light and plant equipment hidden by louvres.
The building services solutions integrate with the existing buildings and contribute to a low-energy building that is simple to operate and maintain.
After the success of the first two phases of the Potterrow development, the university required a final phase building, which:
- Was of a high quality
- Reflected the stature and principles of the institution
- Improved visibility of the university to the city
- Facilitated the exchange of knowledge and fosters interaction
- Provided an appropriate level of functional performance
- Provided a comfortable internal environment for building users
- Was durable and cost-efficient to maintain
- Was adaptable and suited to an academic space, but not too specific
The spaces specifically required for the building range from individual offices to open-plan offices, shared support space, laboratories, seminar spaces, and cafeteria spaces. The overall identity of the building is a lively, well-connected, accessible, and high-quality space. The university requested various room types to cater to everyone’s learning and working styles.


