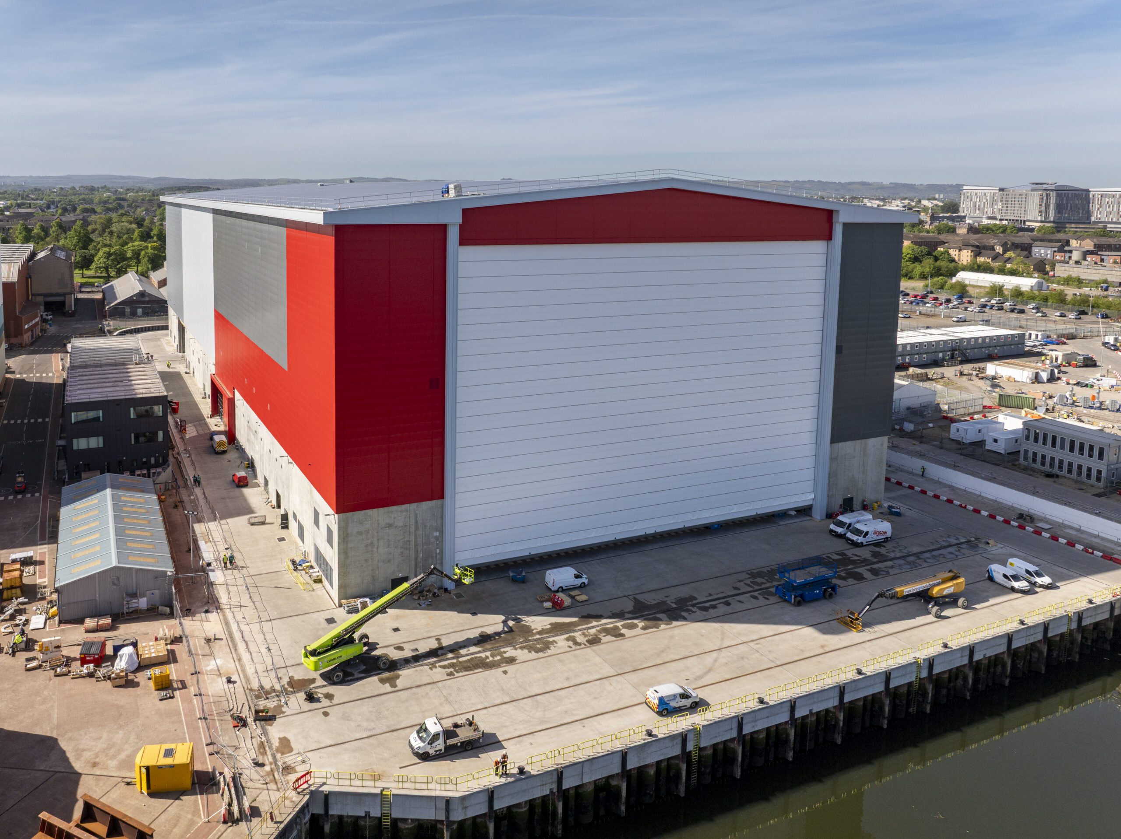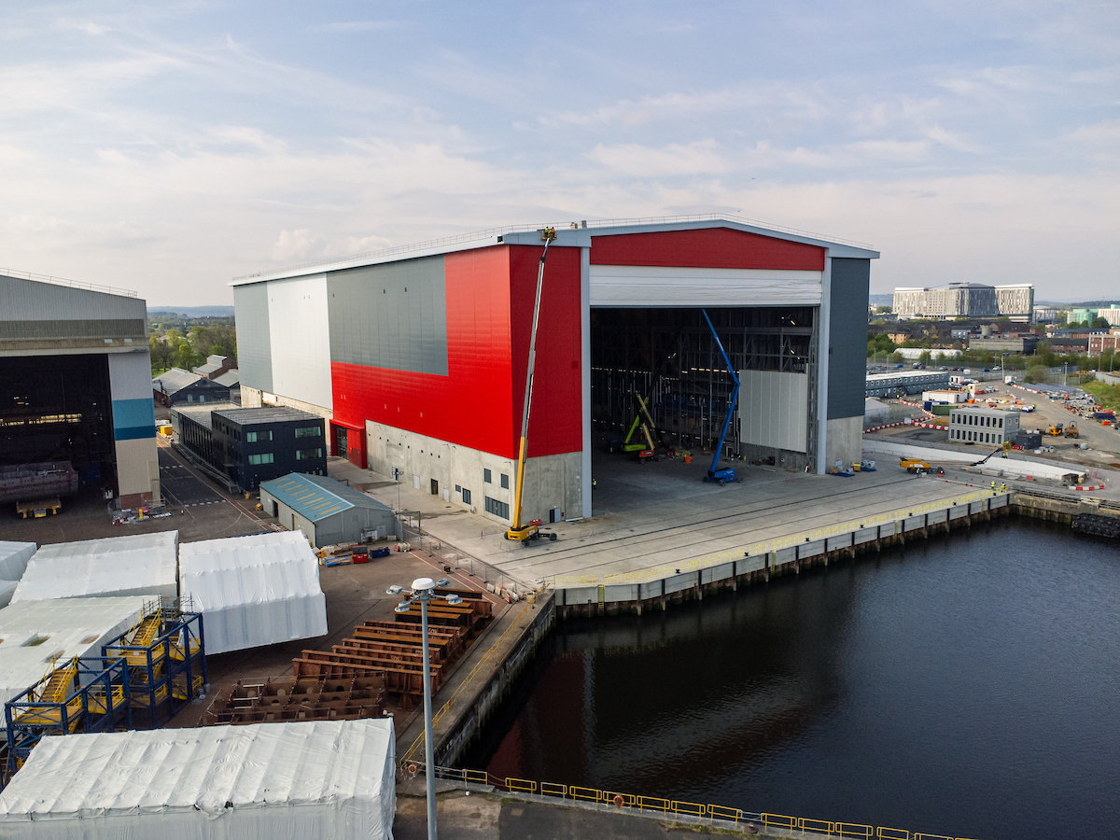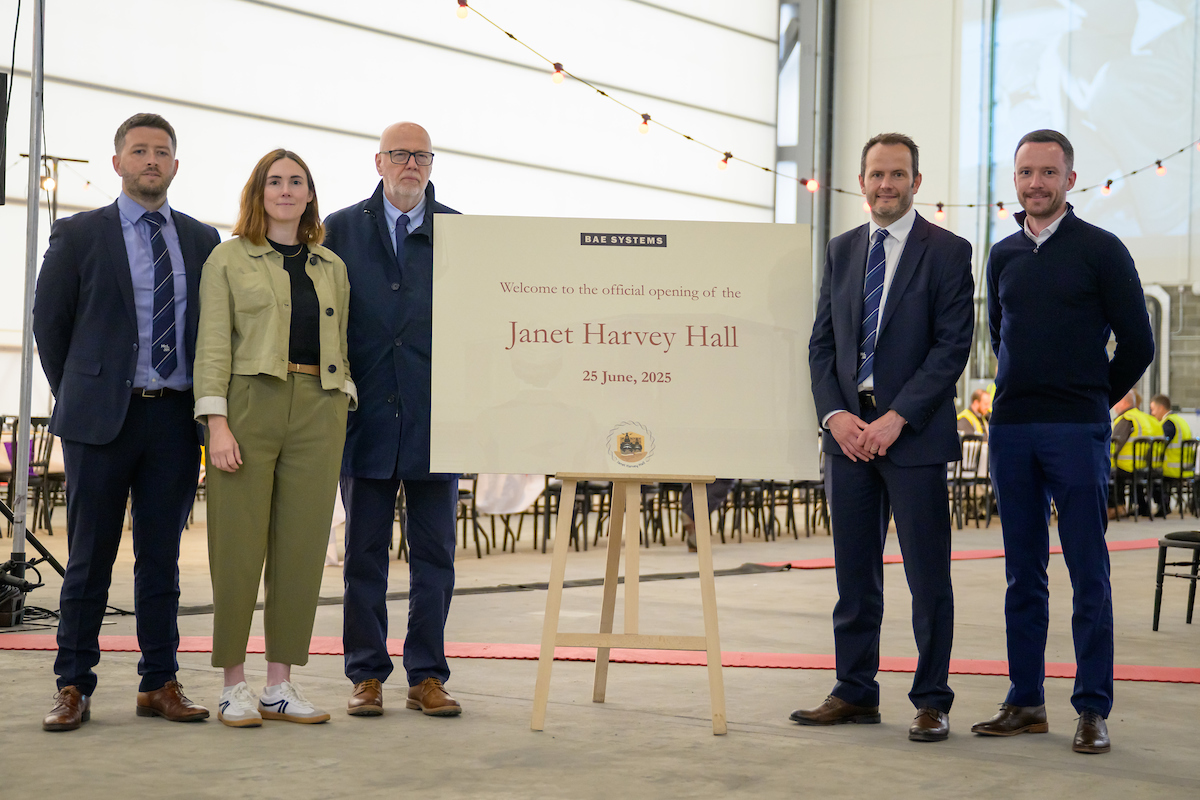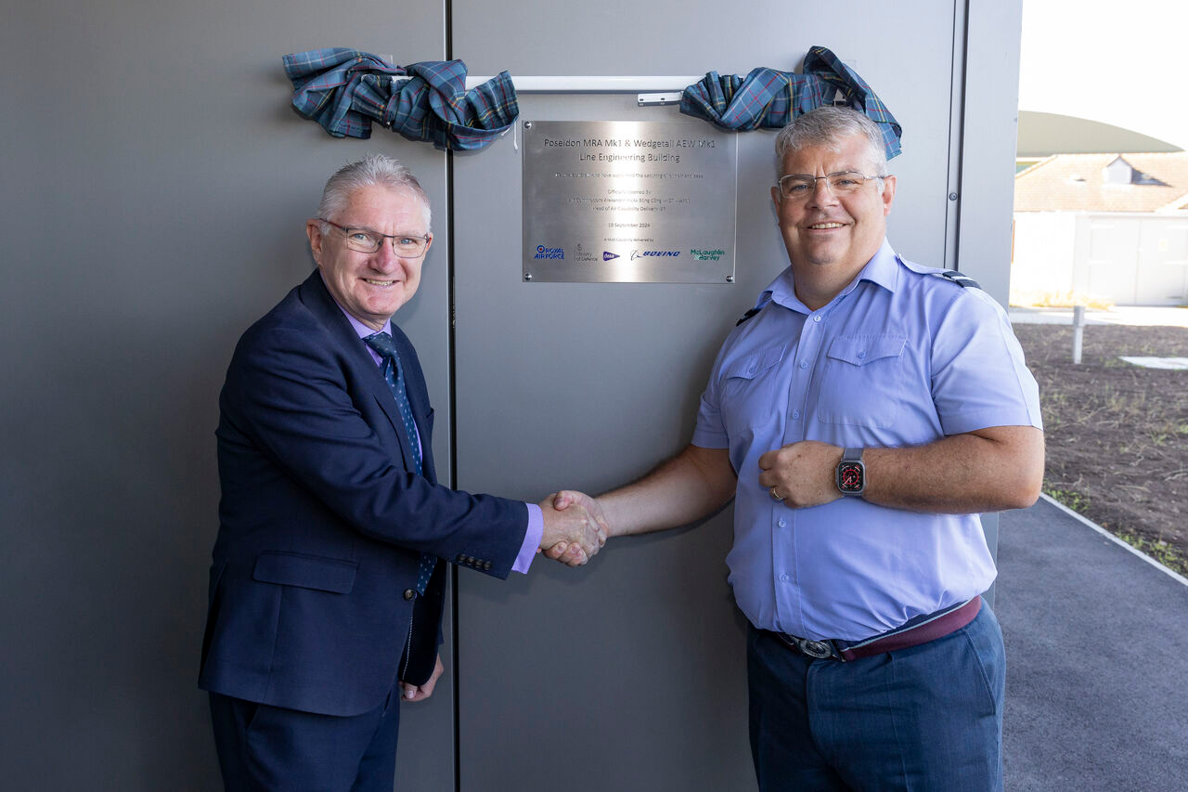
The Janet Harvey Hall, constructed by McLaughlin & Harvey, is a key element of the £300 million transformation of BAE Systems’ shipbuilding facilities in Glasgow. Named in honor of World War II shipyard electrician Janet Harvey, this project uniquely combines construction and civil engineering expertise.
Collaborating towards success
The project showcased the collaborative expertise of McLaughlin & Harvey’s construction and civil engineering teams.
Phase one involved civil engineering work to drain and infill the wet basin where the hall now stands. This required over 430,000 tonnes of sand and stone, with approximately 318,000 tonnes of sand dredged directly from the River Clyde. Before the foundations were laid with reinforced concrete, 5,000 meters of steel piles were installed.
Phase two saw the construction of the vast shipbuilding facility itself, using over 6,000 tonnes of steel and more than 20,000 cubic meters of concrete. The hall houses two electric overhead travelling cranes and two Goliath cranes, collectively weighing 280 tonnes. A significant feature of the facility is its towering 33-meter long by 54-meter wide hall door, one of the largest in Europe!
A Tribute to a WWII shipyard electrician
The hall is named after Janet Harvey, a World War II shipyard electrician, and spans 170 meters in length and 80 meters in width. Sitting on the banks of the River Clyde, the building has become a prominent feature on the Glasgow skyline.
This project showcases McLaughlin & Harvey’s capability to deliver complex infrastructure projects that support the UK armed forces and supply chain.



