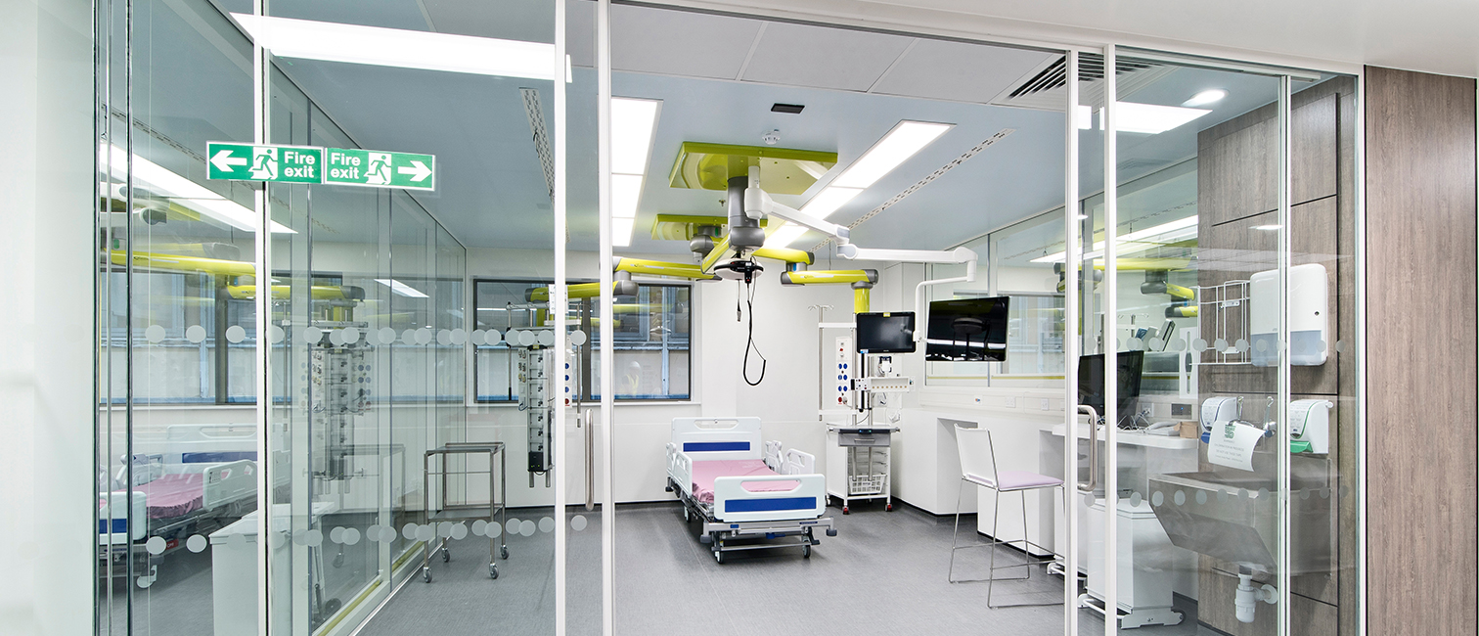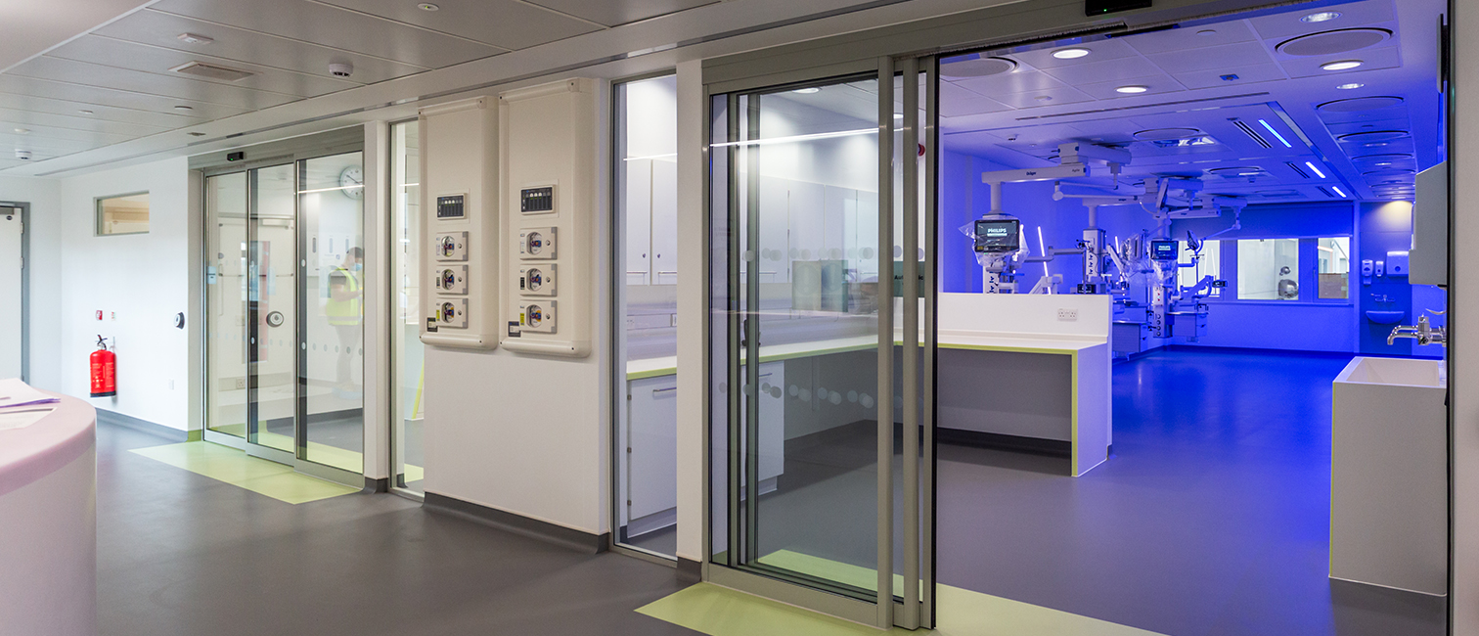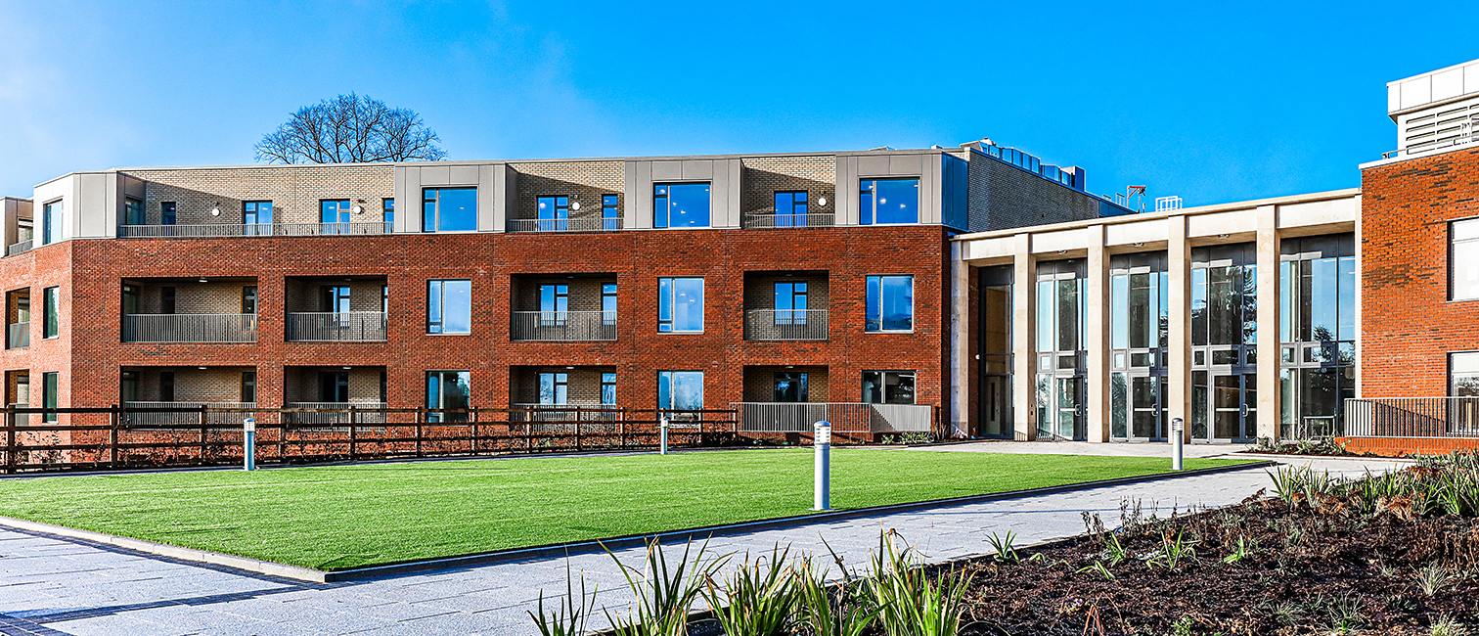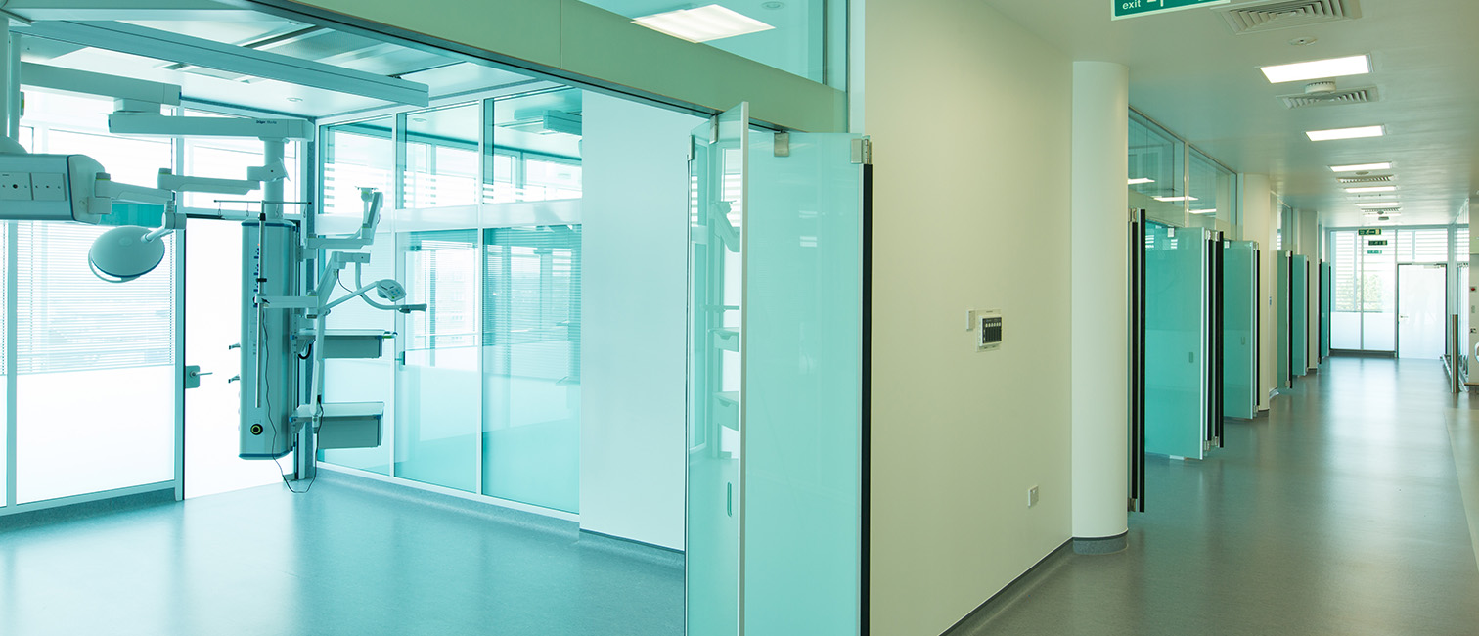
State-of-the-art critical care facility & support office accommodation above an existing theatre block
Construction of a three-storey sixty bed state-of-the-art critical care facility and support office accommodation above an existing theatre block. As well as a new helipad on top of an existing ten-storey adjacent building within the live hospital campus.
Works included extensive M&E works, with the existing plant serving the theatre block replaced and serviced from a new plant room, which serves both the new critical care unit and existing theatres.
Careful planning and methodology are required to ensure the hospital continued to operate and ‘blue light’ routes were given due cognisance.
The management of other logistical challenges include a city centre site with limited access and Network Rail’s main line asset from London Victoria which runs parallel to the southern site boundary.


