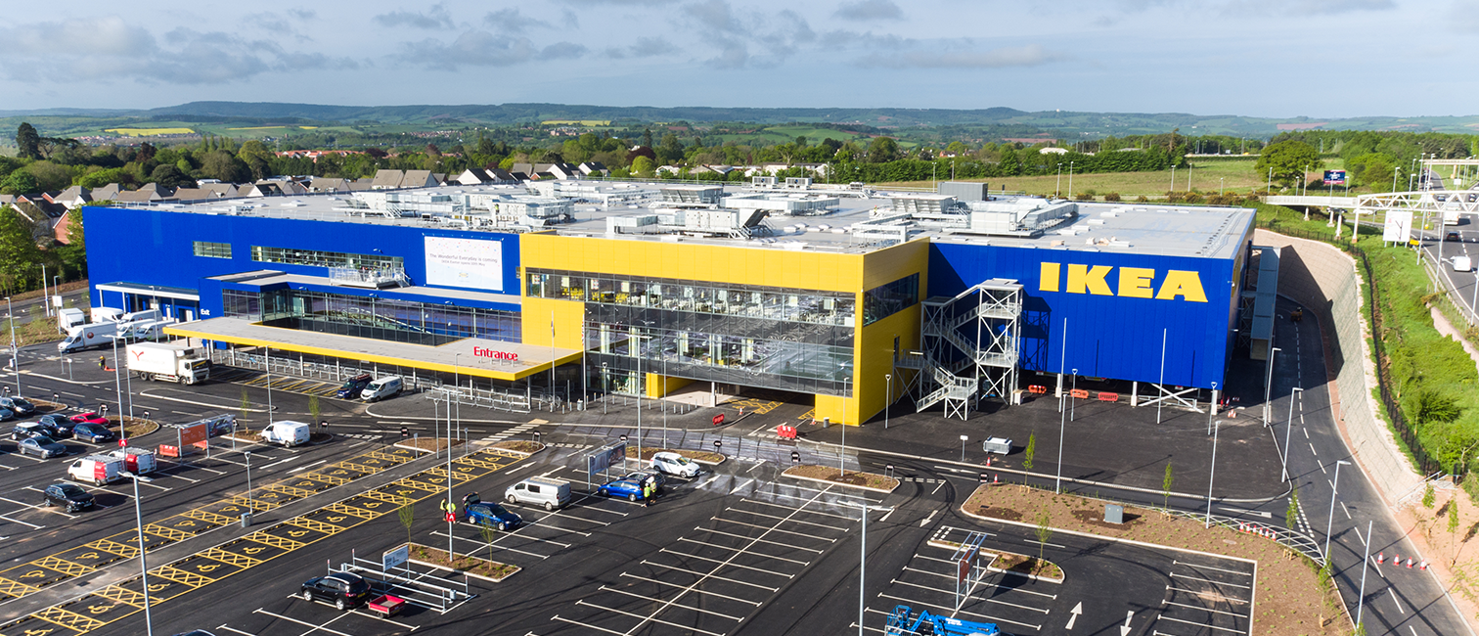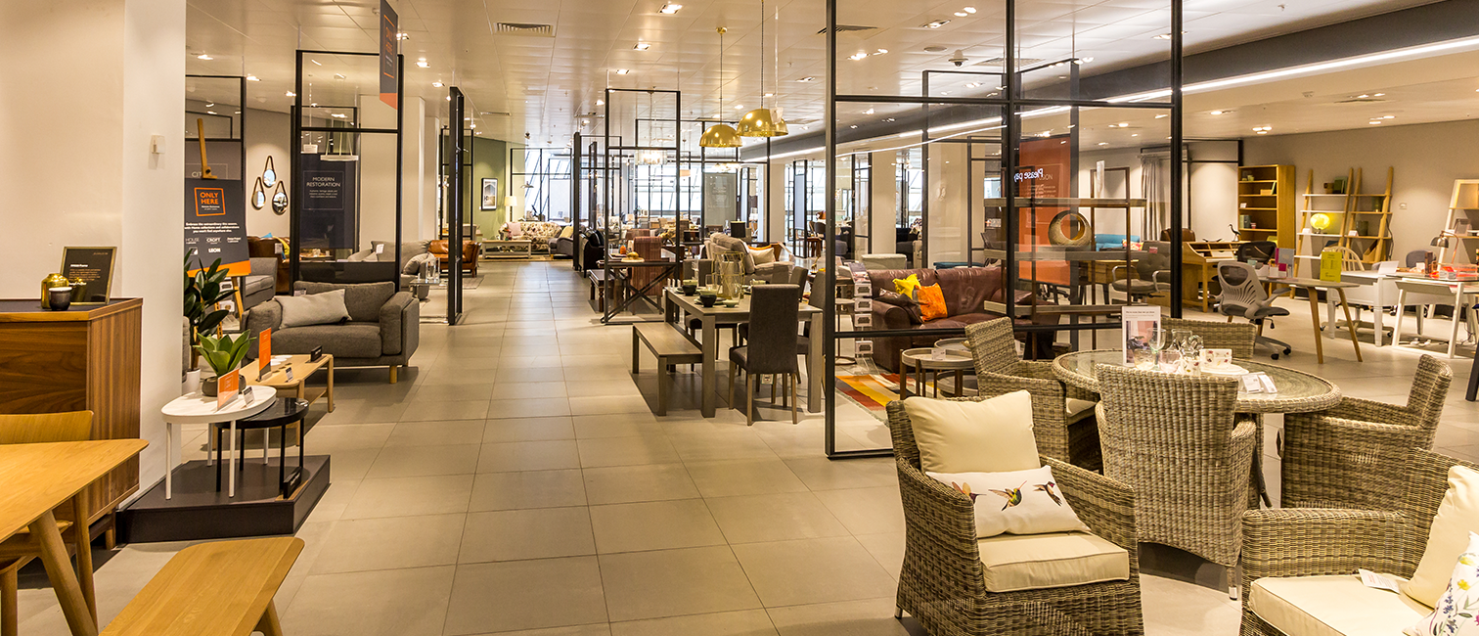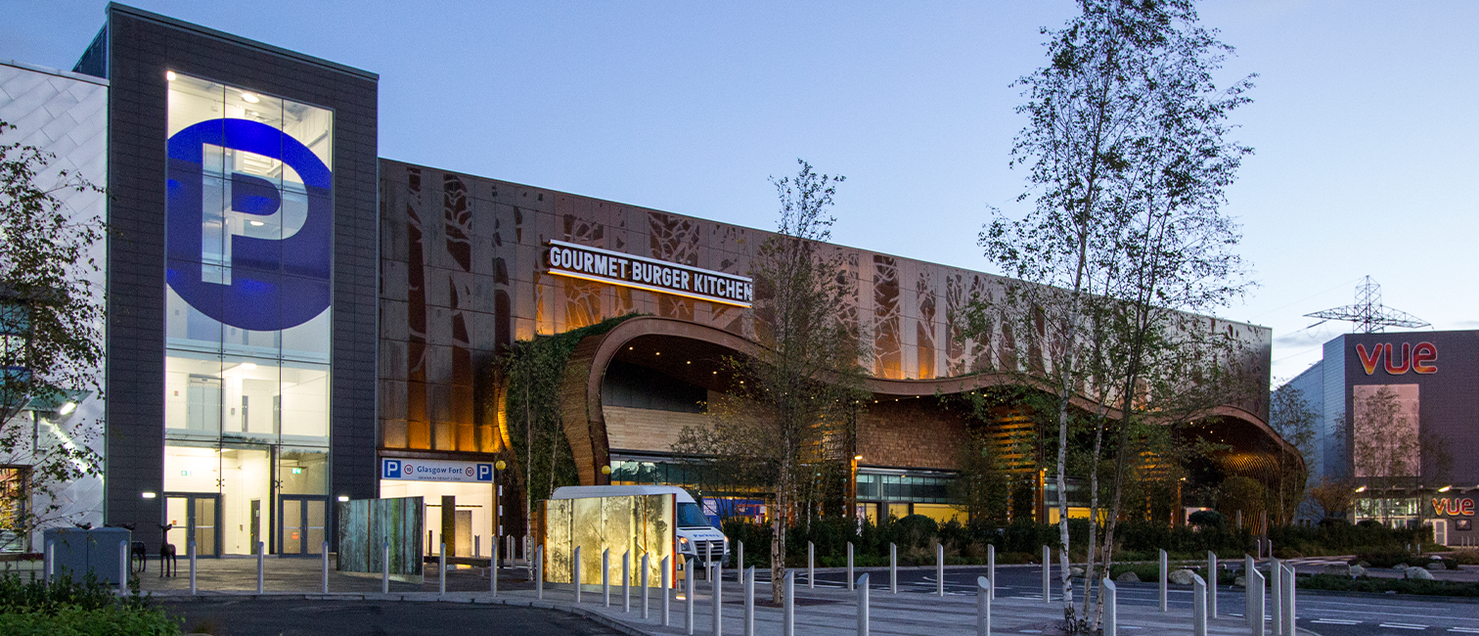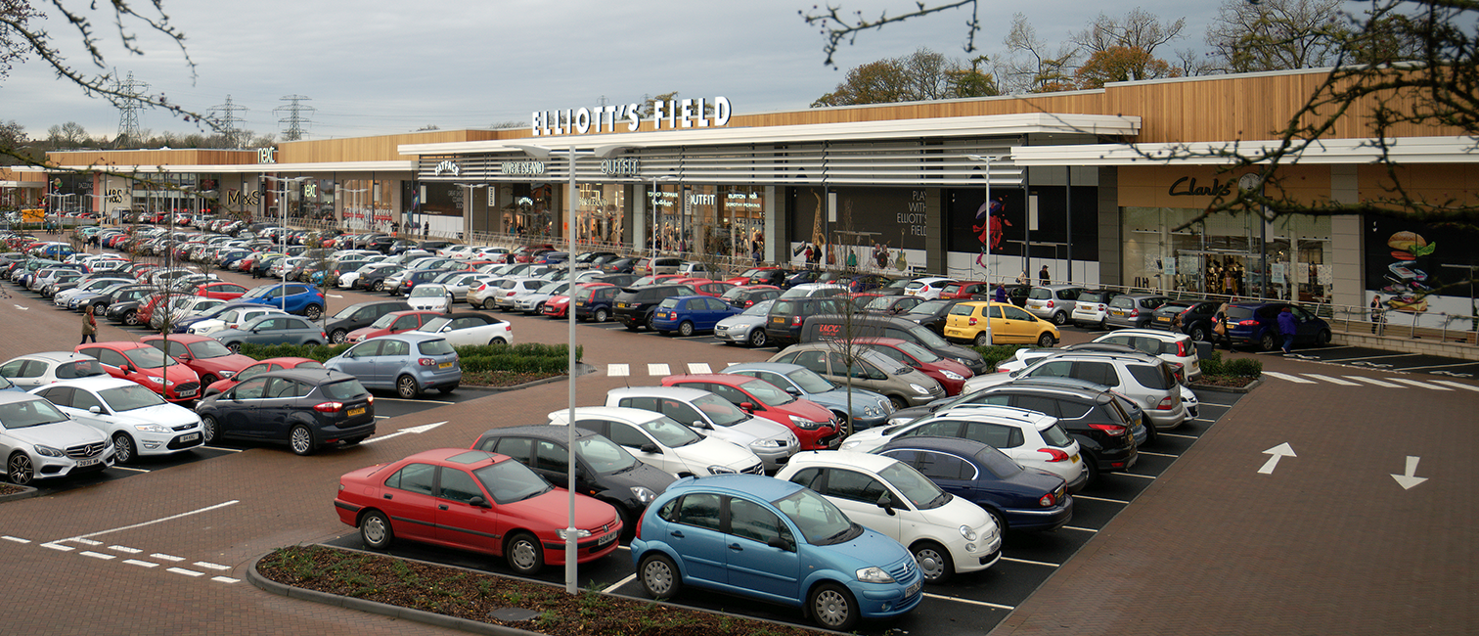
A new 301,000ft2 retail space for IKEA
This project involved the design and construction of a new store, circa 301,000ft2 including external works, and associated highways, at Newcourt Way, Exeter. The project specifically included the site preparation, the shell and core of the building and external works to the proposed new store.
The store was constructed over two levels, with a further area of car parking in the undercroft. It is a steel frame construction with precast concrete floor slabs and a metal cladding exterior.
The site has had extensive cut and fill excavation works to form a level platform, and ground anchors to form retaining bank for the road. The building is steel framed and clad over two floors with undercroft for storage and car parking.
IKEA Exeter is the furniture retail company’s most sustainable store and aimed to achieve 100 per cent renewable energy. It uses a number of green technologies such as solar panels on the roof, rainwater harvesting and ground source heating. Electric vehicles are used for home deliveries. During construction, ‘green fleet management practices’ were adopted to set out ways to reduce CO2 emissions along with a monitoring process to record savings made.


