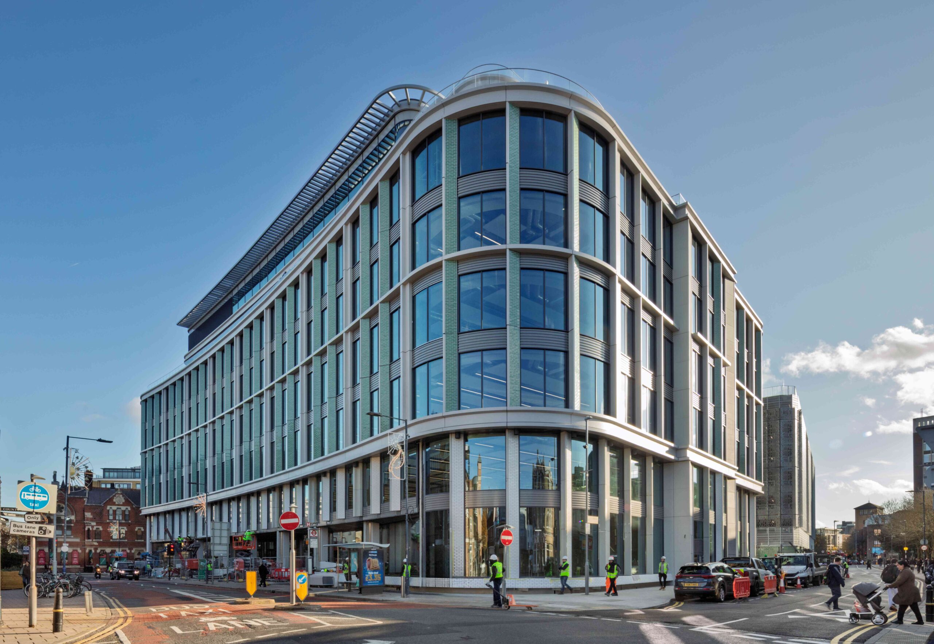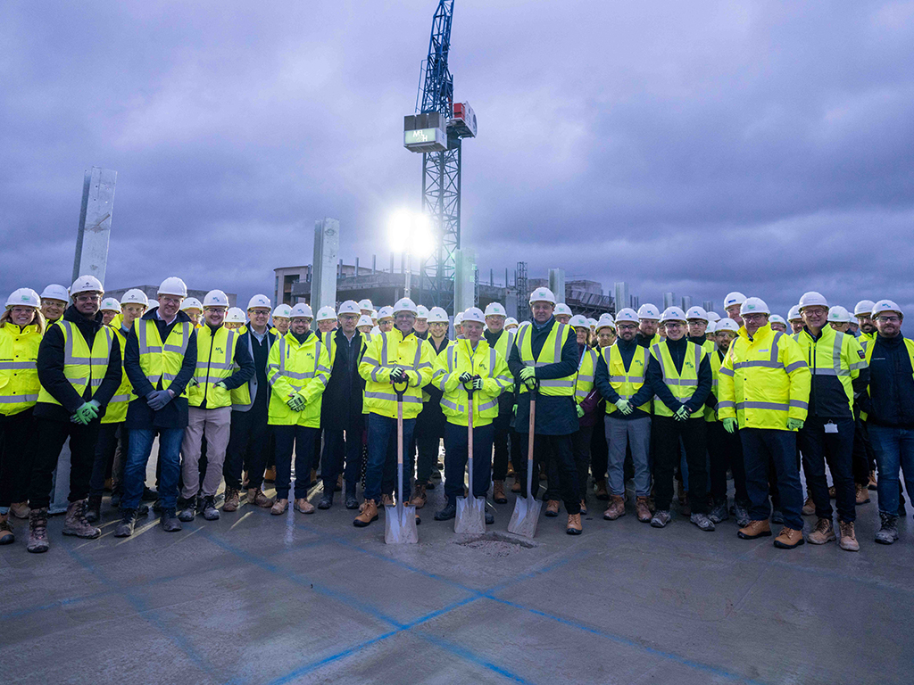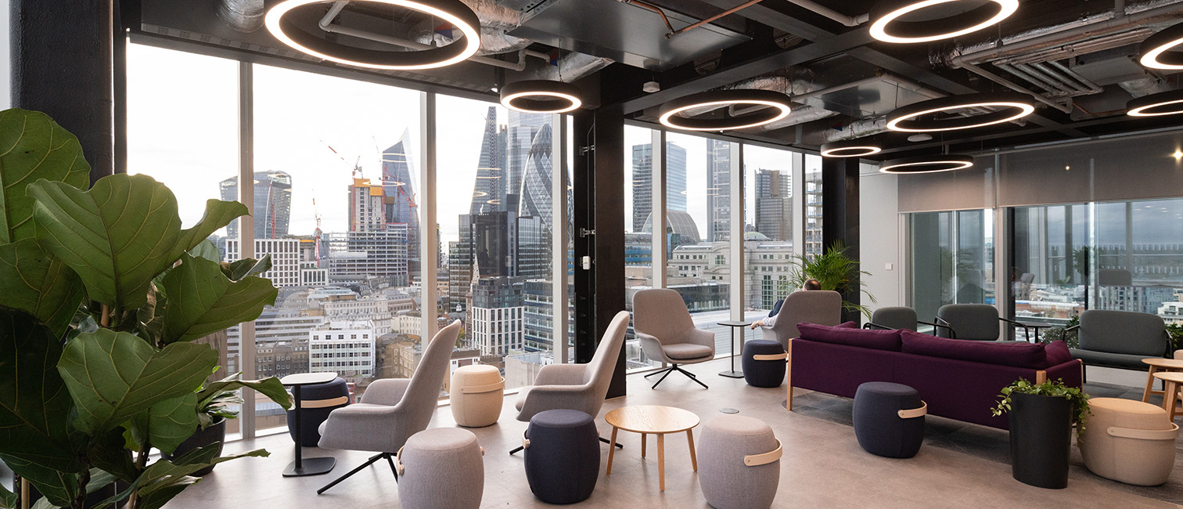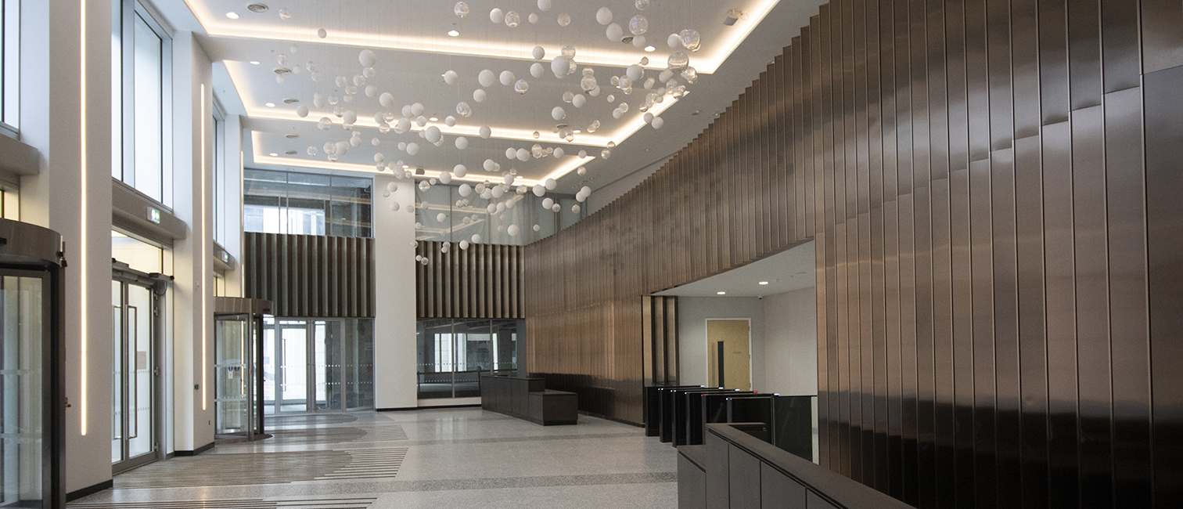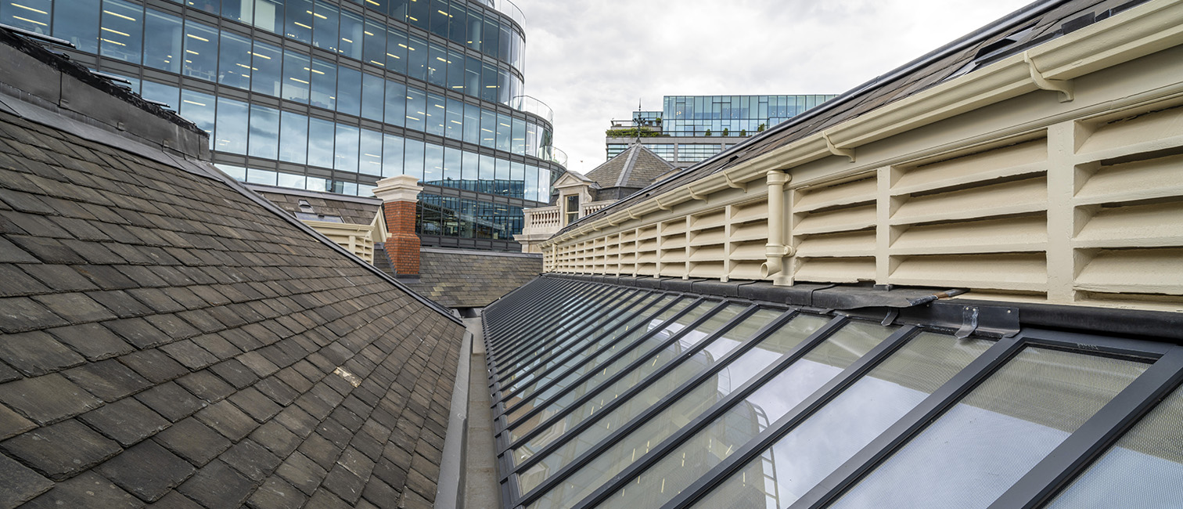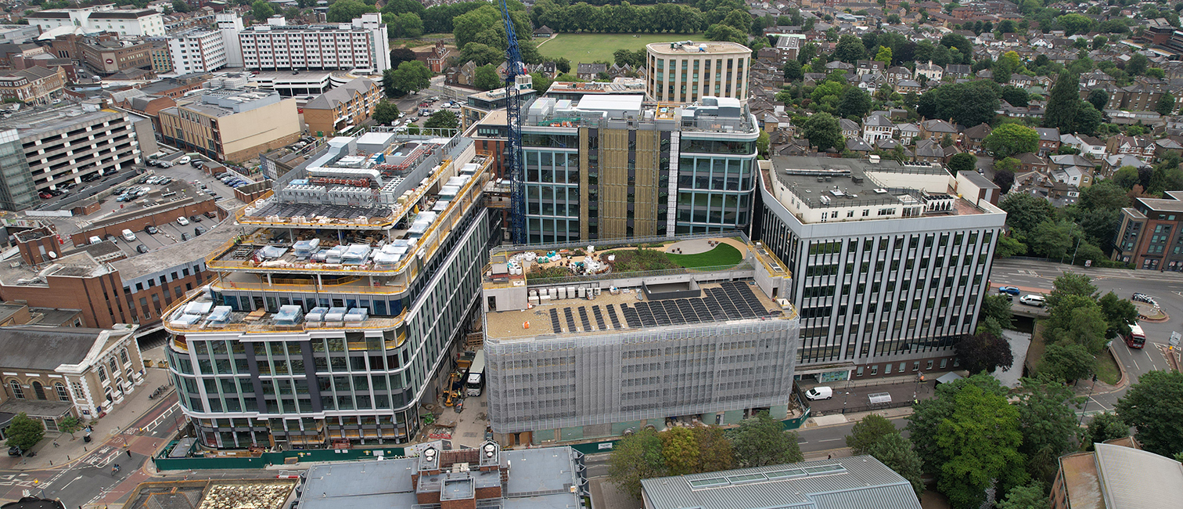
Eden Campus is the first phase of a development scheme in Kingston Upon Thames
Construction and CAT A fit-out of two office blocks providing 290,000 sqft of commercial accommodation along with a multi-storey car park.
Building A is an eight-storey building with a basement. Building A will have a strong architectural identity with the form of the building continuing the curved profile of Eden Street.
Additionally, Building B is a ten-storey building with a basement. Building B is a second complementary office building that will front Brook Street, set back on the top floor providing further amenity space.
The two offices are fully integrated and designed for long-term flexibility. At ground level, the joint entrance off Brook Street creates a grand and welcoming approach whilst defining the main reception area. This will also reinforce the new public realm being created nearby. A connecting bridge at the sixth-floor level will create a seamless transition internally to the proposed social and communal spaces located on the sixth floor of Building A.
Once completed the buildings will be the new UK headquarters of the British-Dutch multi-national consumer goods company Unilever.
Awards
- Considerate Constructors Scheme Leading Lights Physical Wellbeing Category Winner
