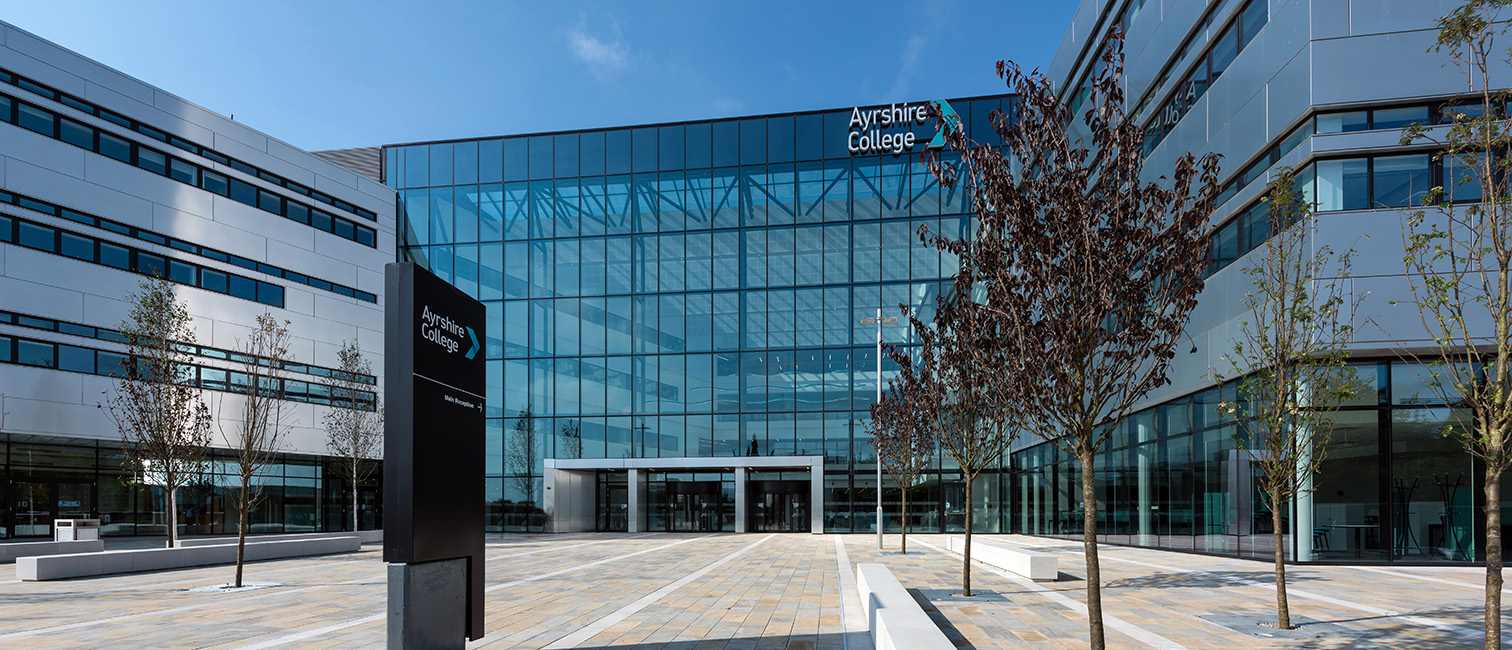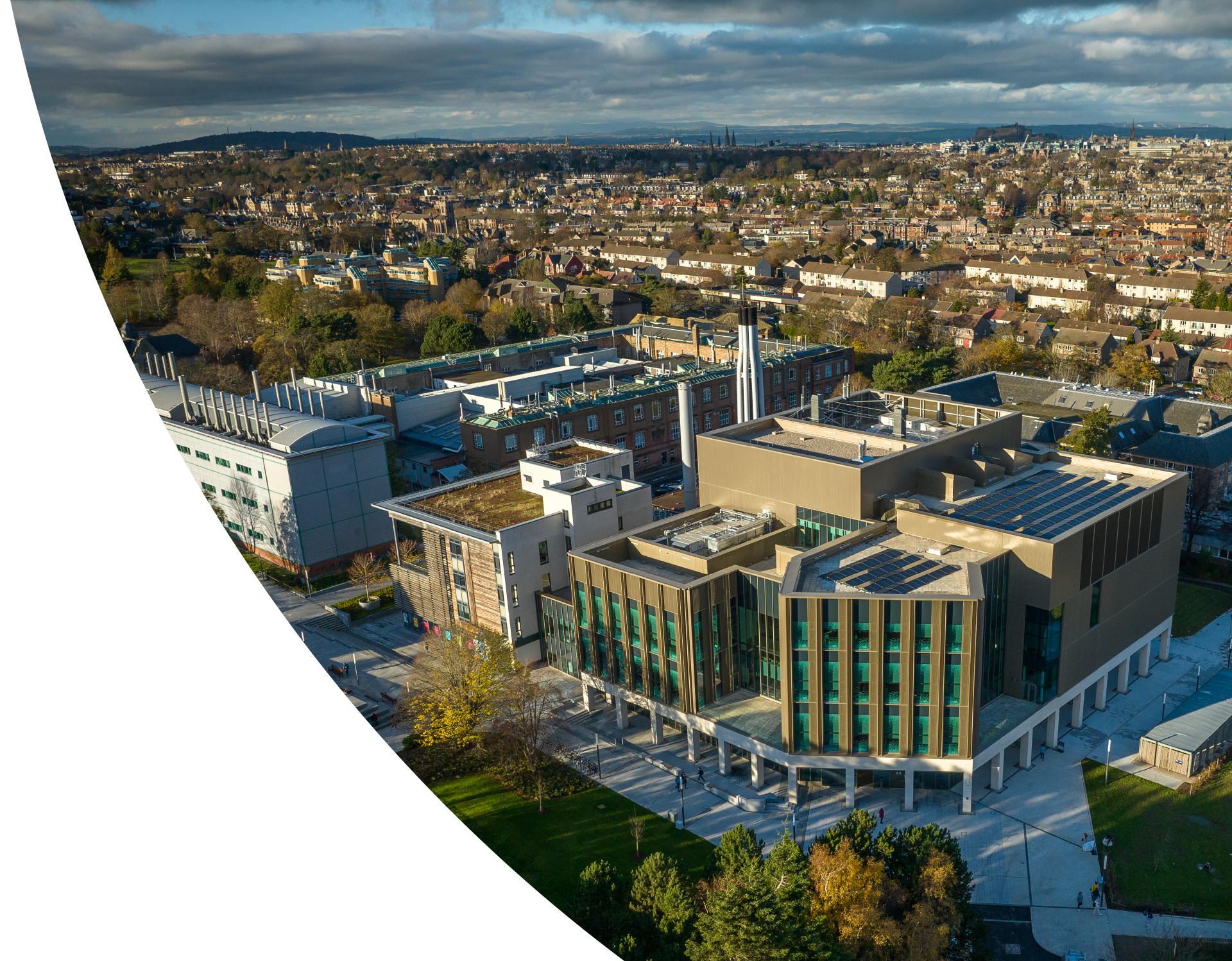
Projects
Shaping
the built
environment.
Filter Projects By The Following
Projects
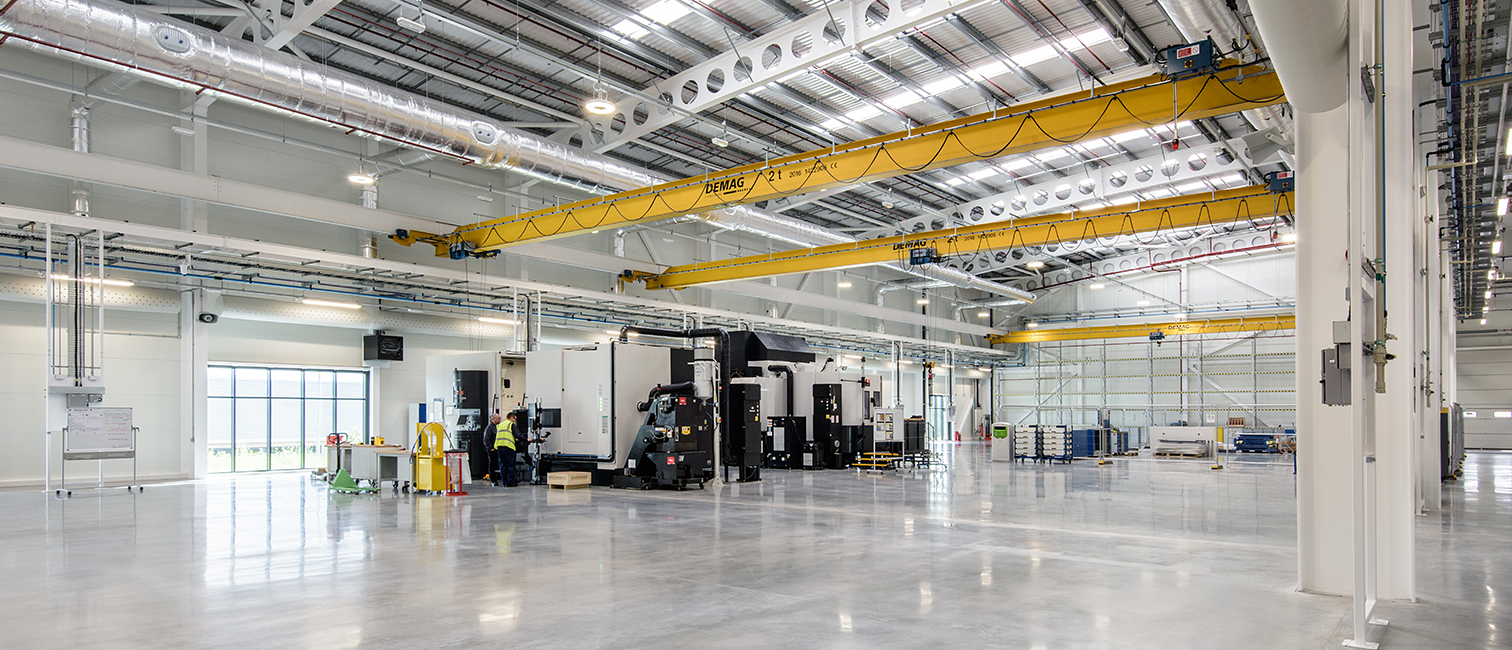
Construction
Industrial
Rolls-Royce Aero Disc Manufacturing Facility, Washington

Civil Engineering
Transport
Cottingwood Infrastructure
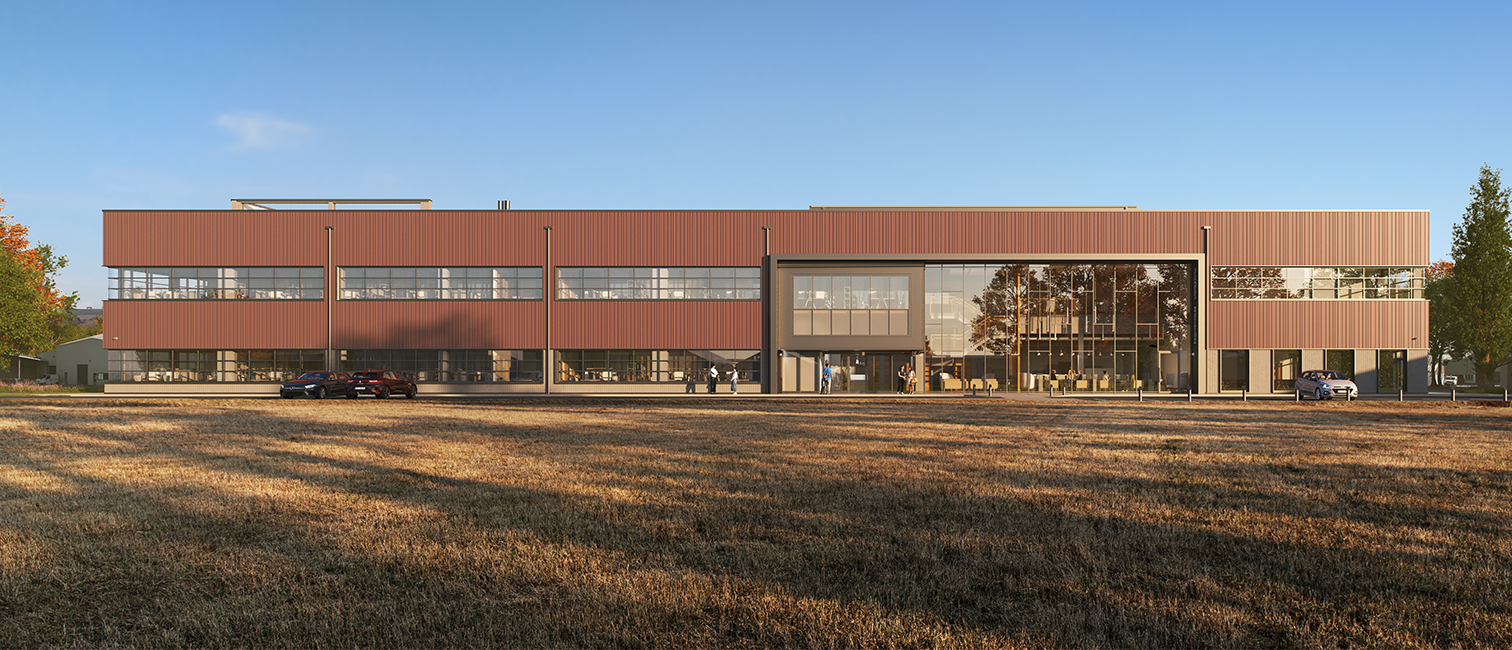
Construction
Life Sciences
The James Hutton Institute
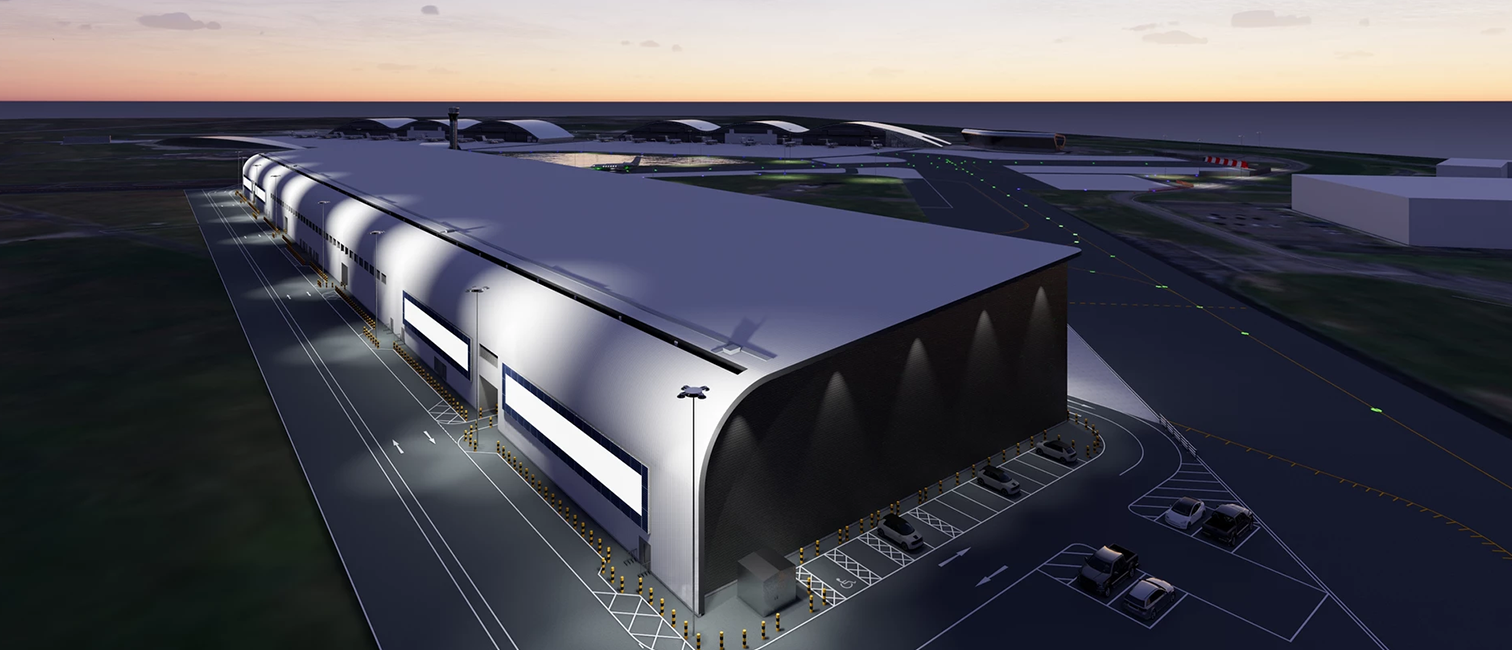
Construction
Industrial
Domus III, Farnborough Airport
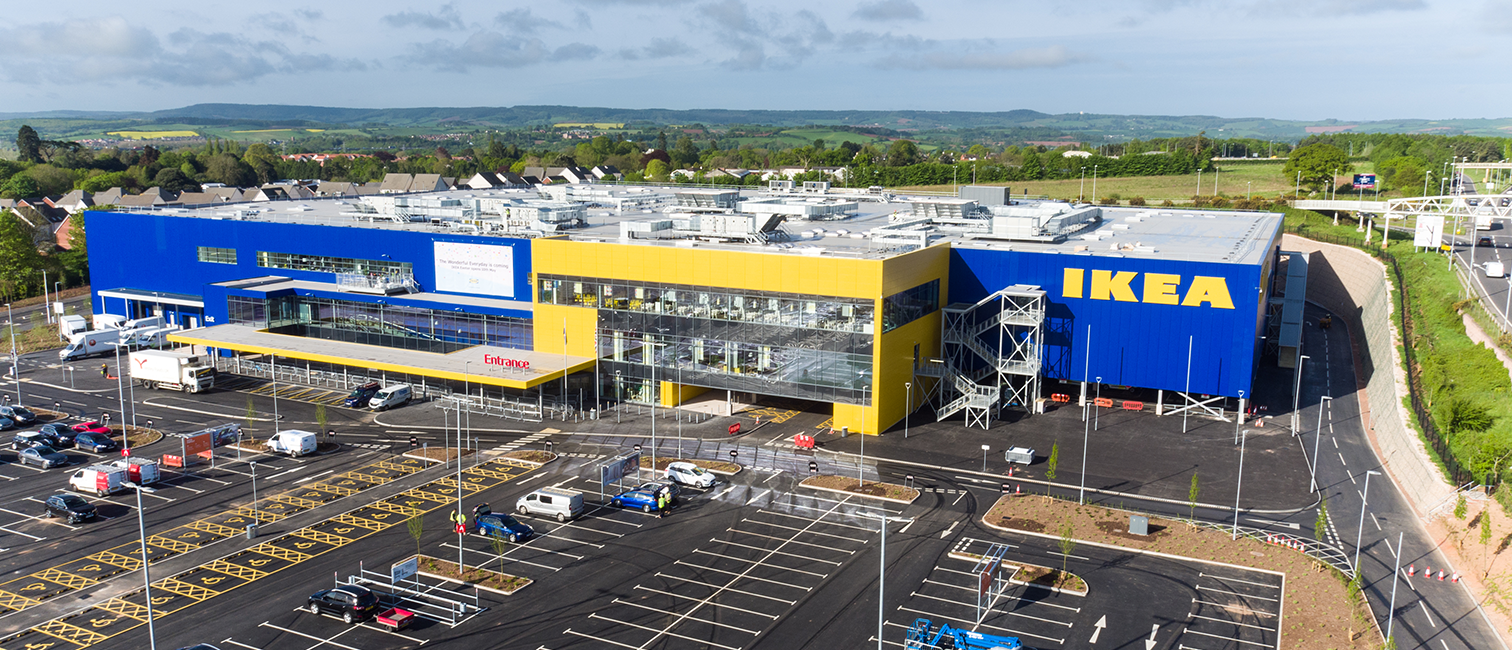
Construction
Retail
IKEA Exeter
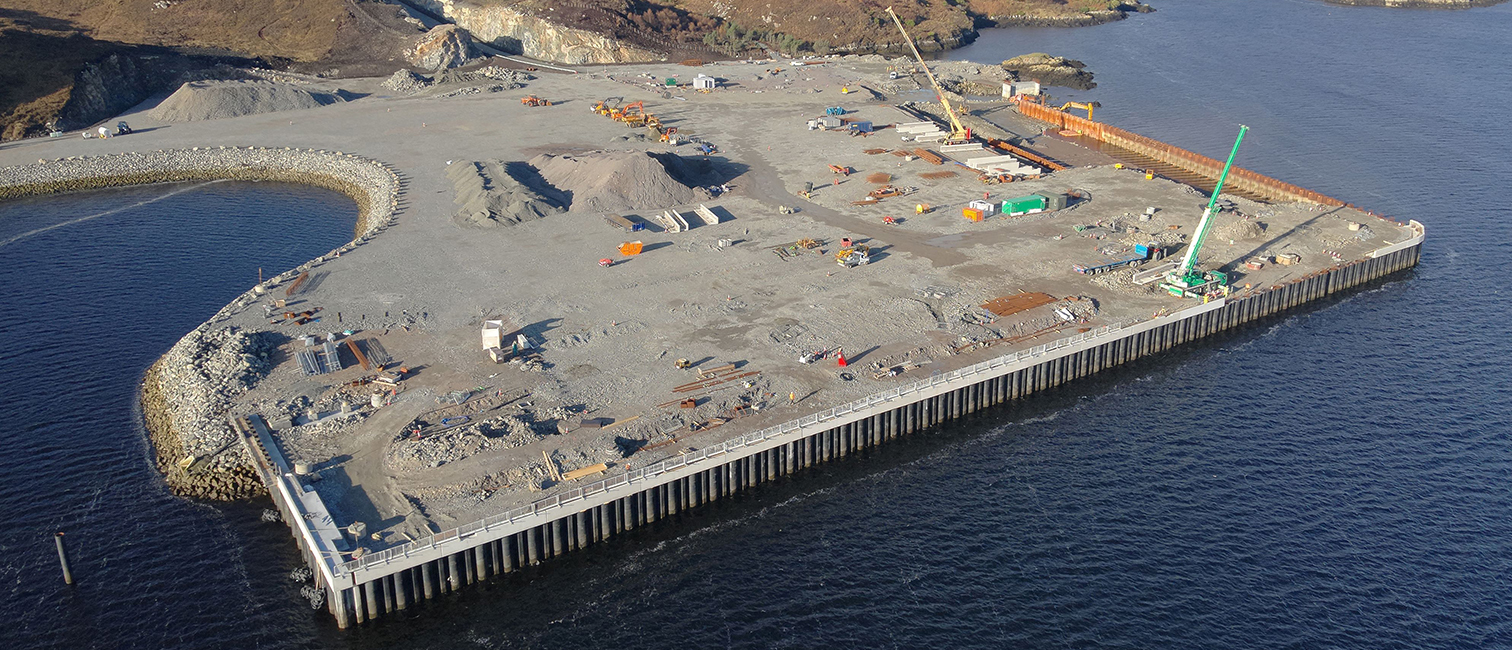
Civil Engineering
Ports & Harbours
Deep Water Terminal, Stornoway
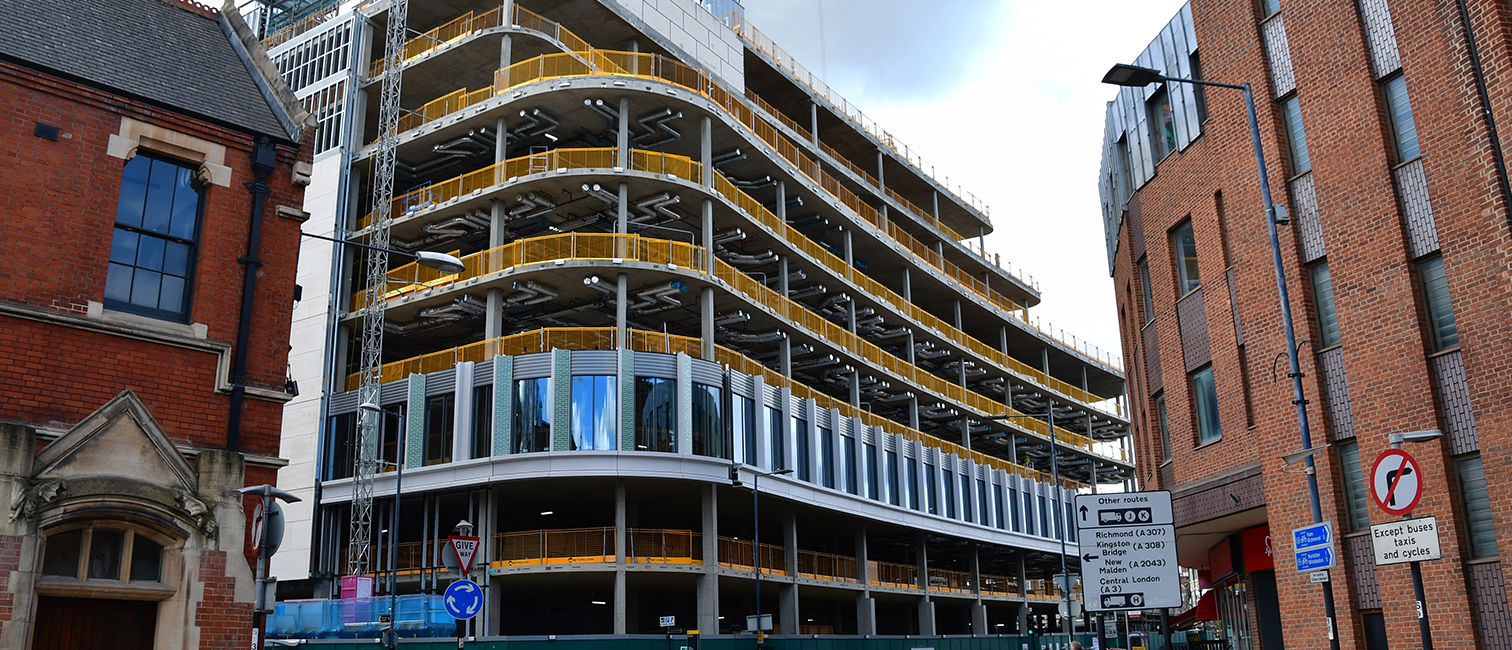
Construction
Commercial
Eden Campus, London
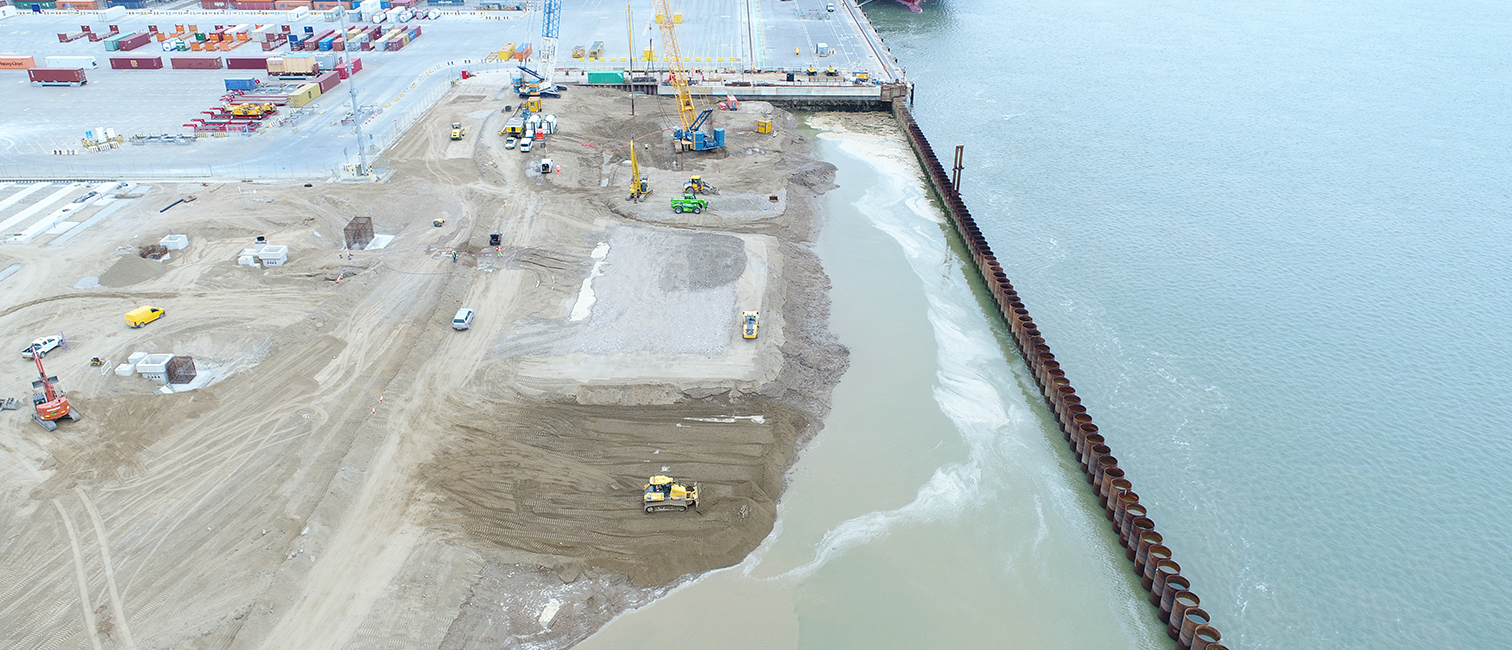
Civil Engineering
Ports & Harbours
DP World London Gateway Berth 4
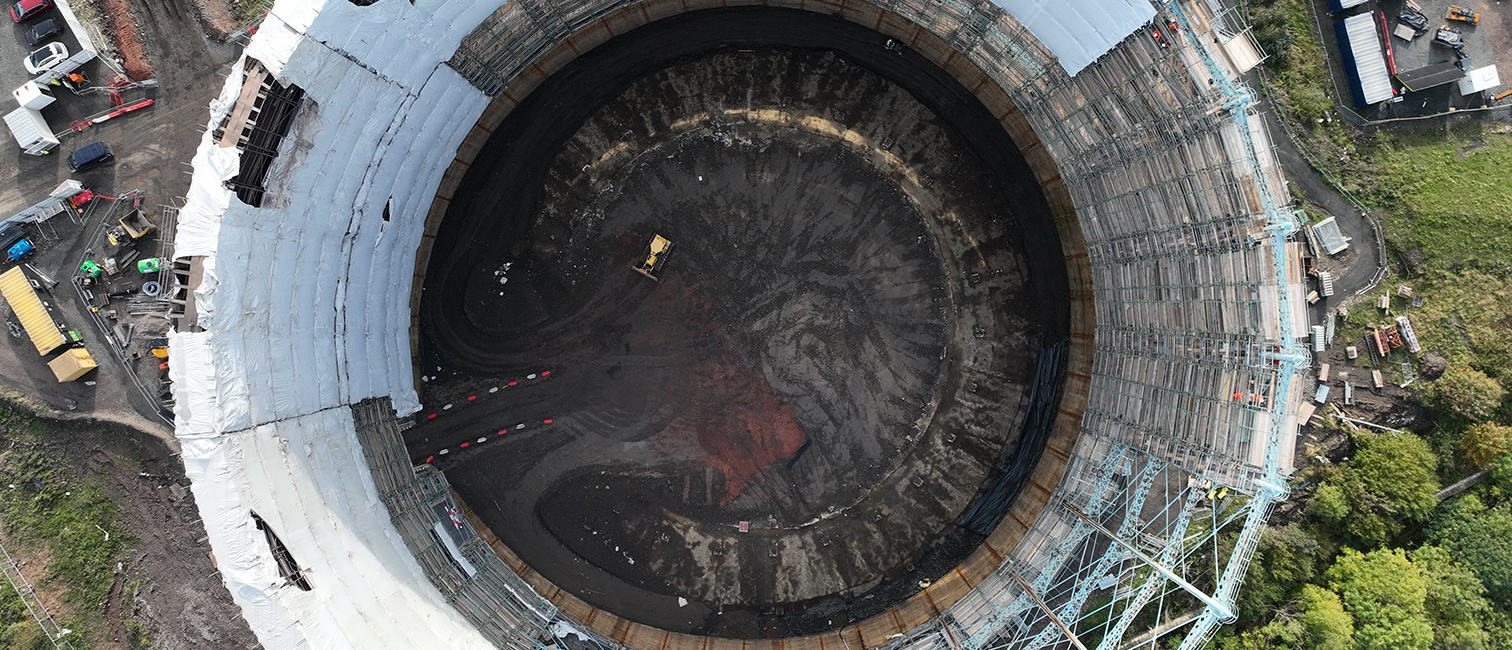
Civil Engineering
River & Coastal
Granton Gas Holder, Edinburgh
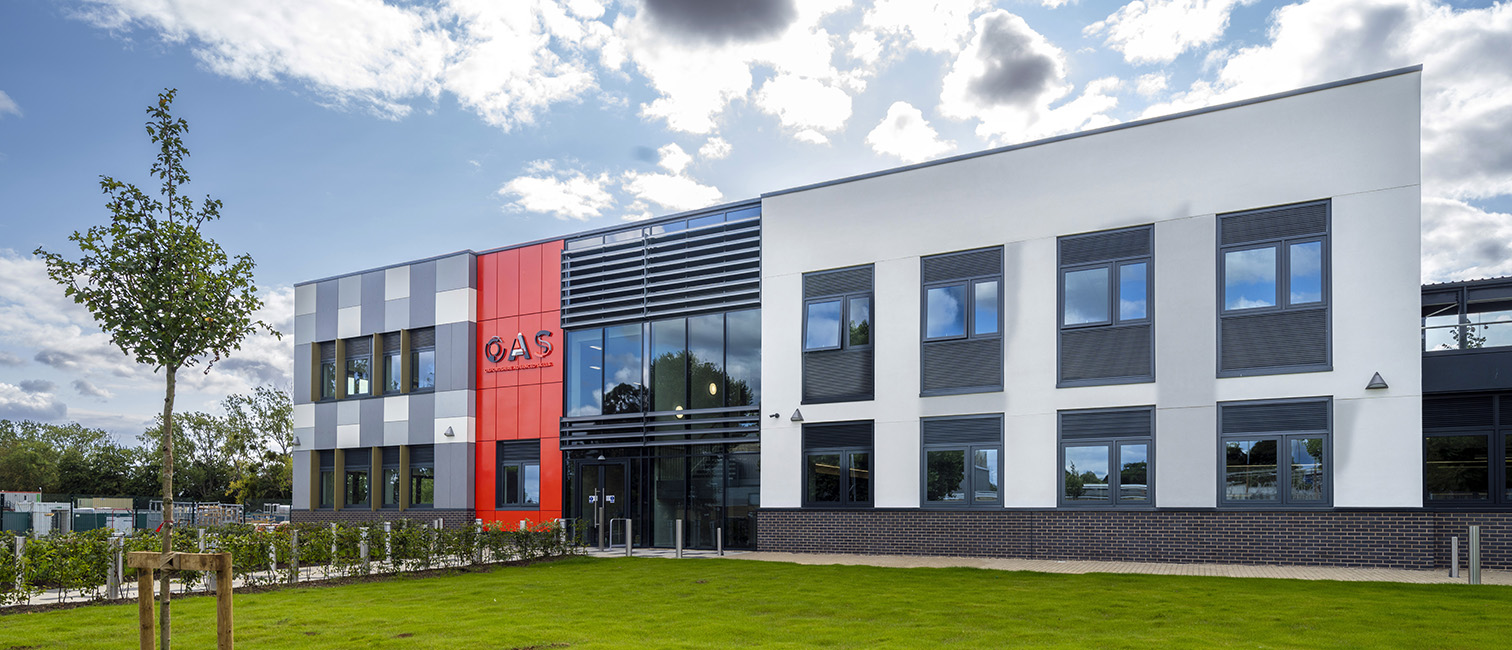
Construction
Commercial
UKAEA Oxfordshire Advanced Skills
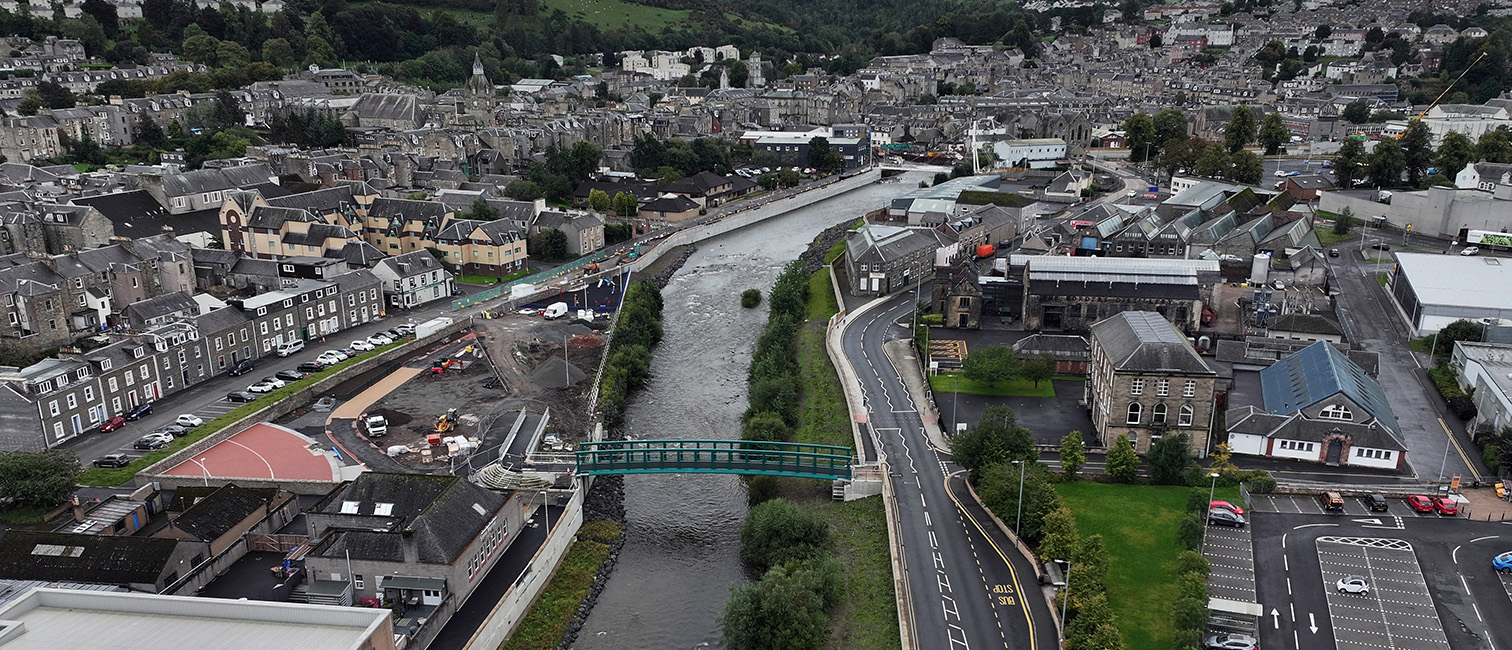
Civil Engineering
River & Coastal
Hawick Flood Protection Scheme
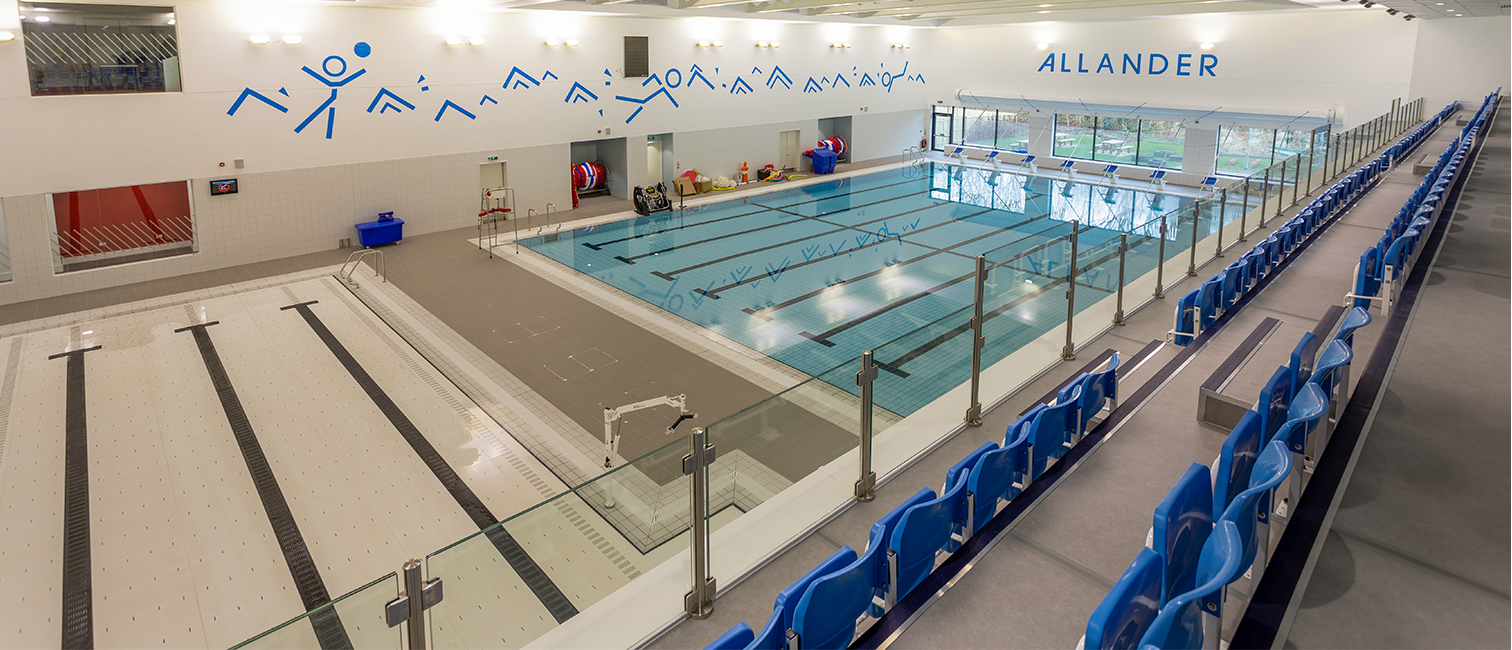
Construction
Leisure
Allander Leisure Centre, Glasgow
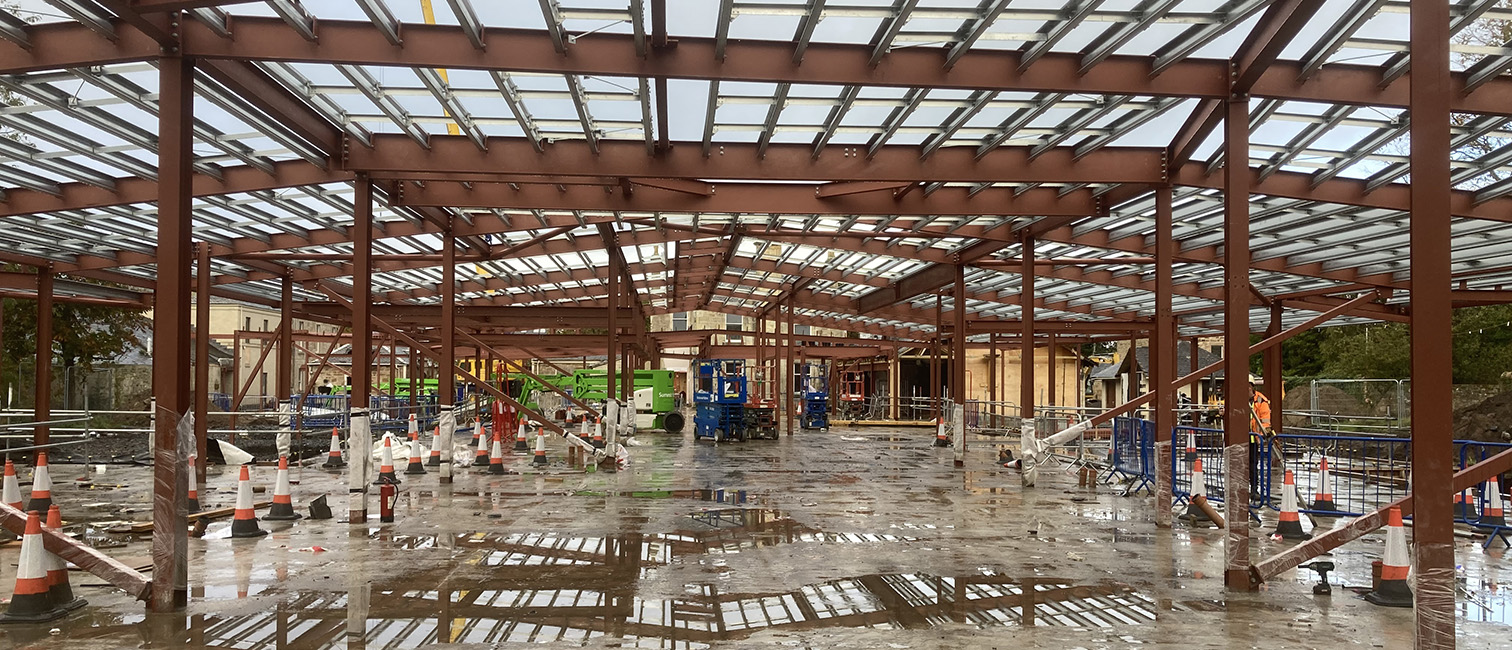
Construction
Health
Ayrshire Hospice

Construction
Leisure
Heart of the City, Sheffield
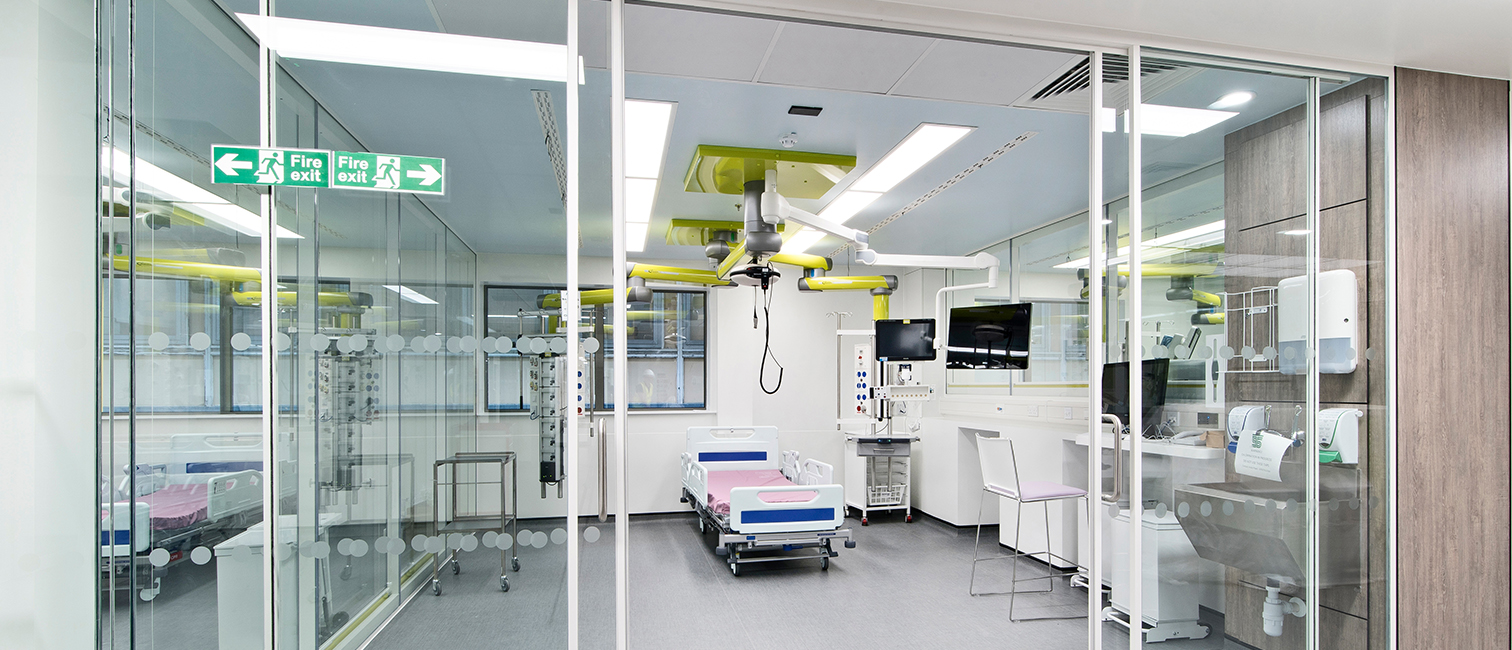
Construction
Health
King’s College Hospital CCUOTB, London
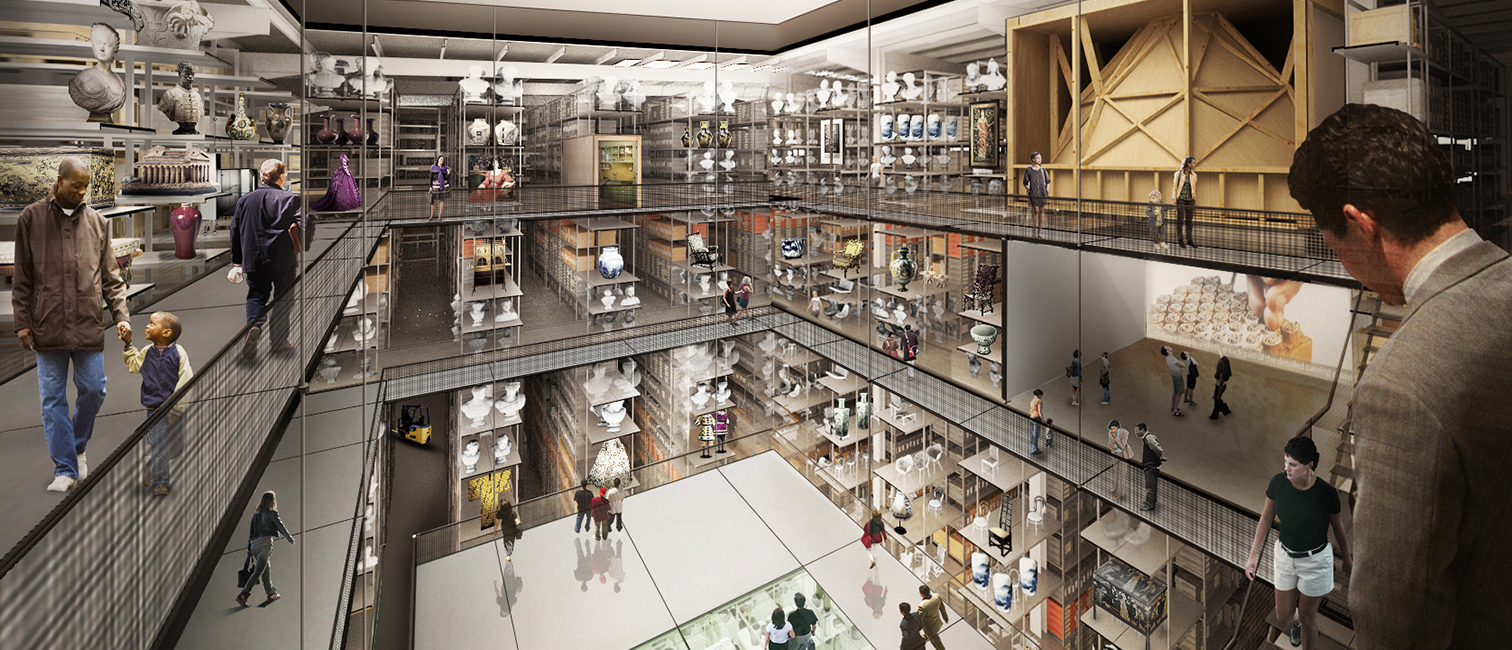
Construction
Leisure
V&A East Storehouse, London
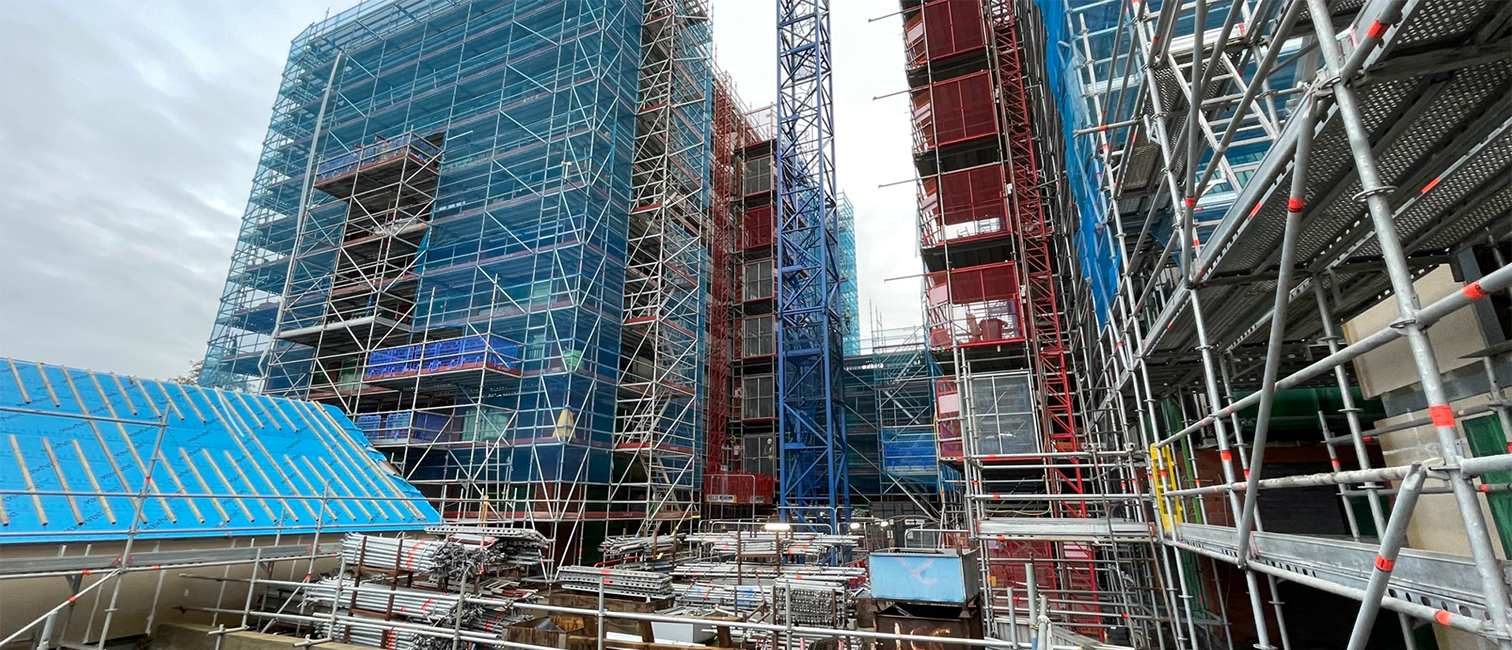
Construction
Residential
The Old Brewery, Bristol
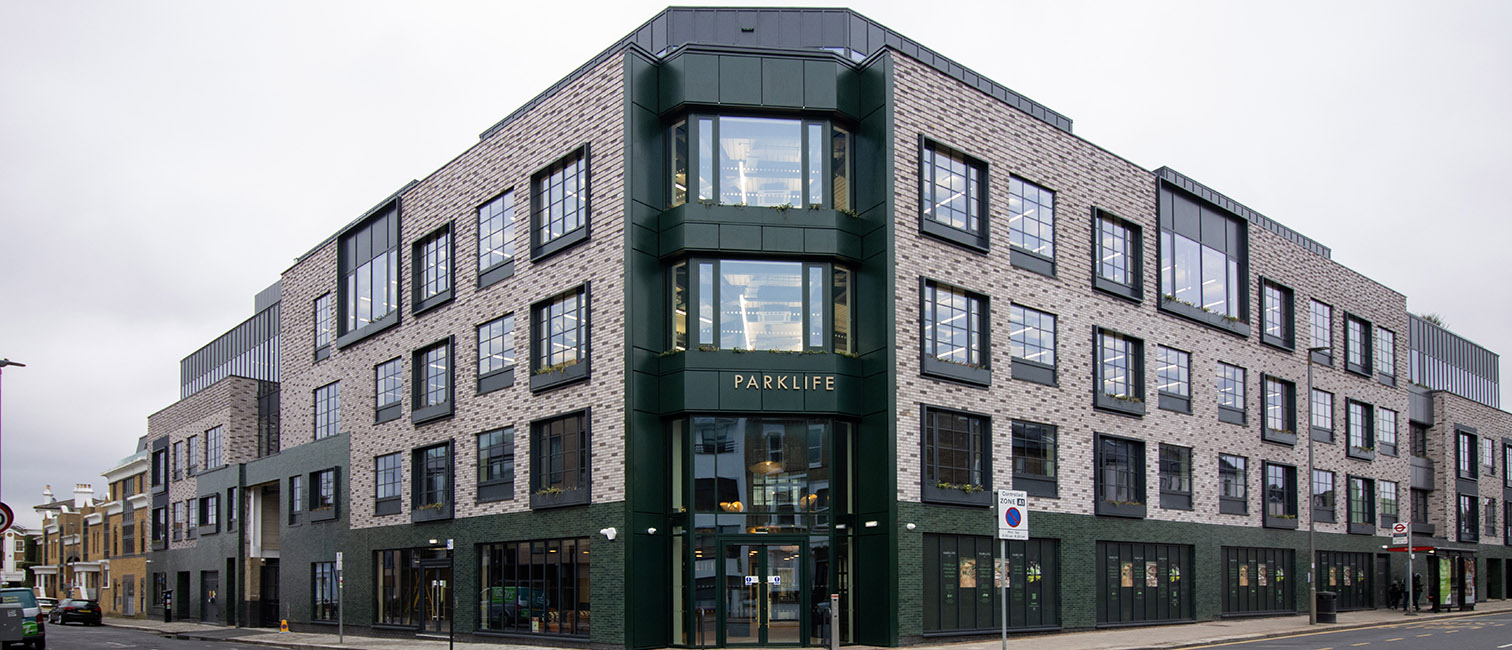
Construction
Commercial
Parklife Putney, London

Civil Engineering
River & Coastal
Broughty Ferry Flood Protection Scheme
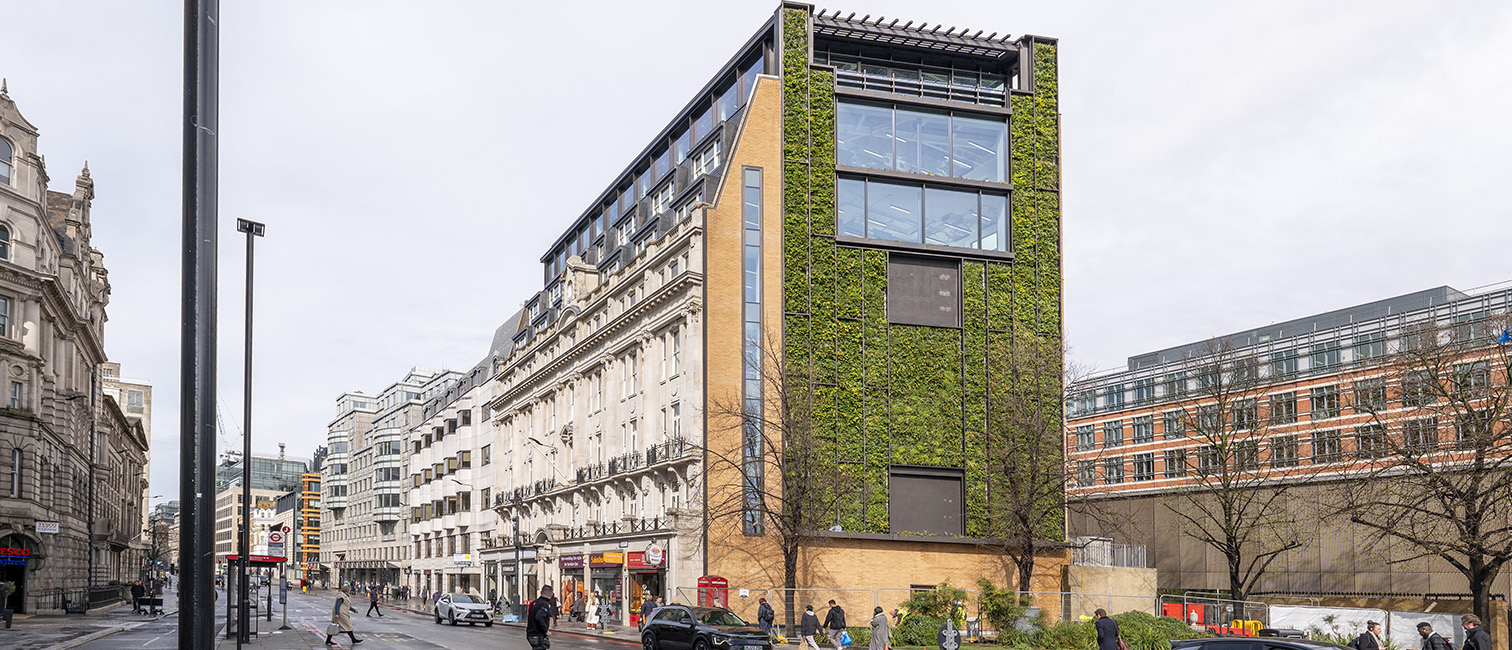
Construction
Commercial
New Bridge Street, London
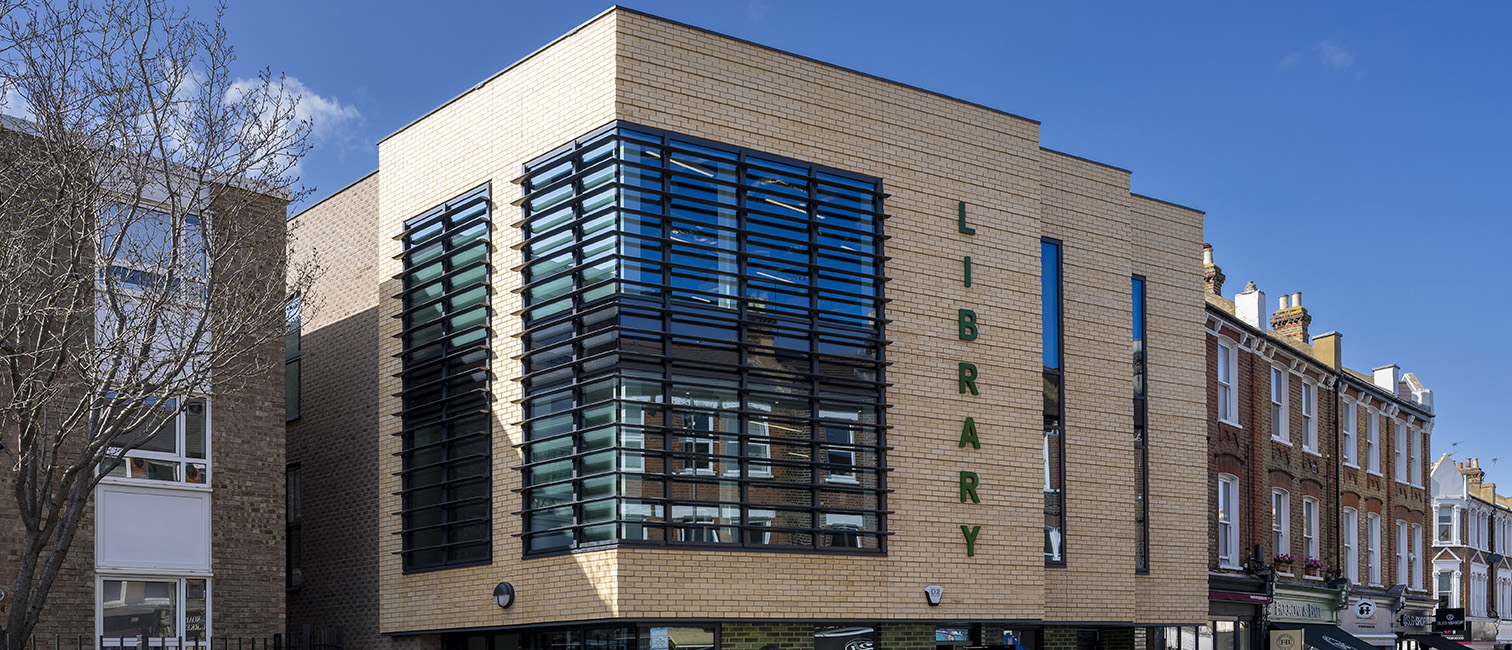
Construction
Leisure
Northcote Library, London
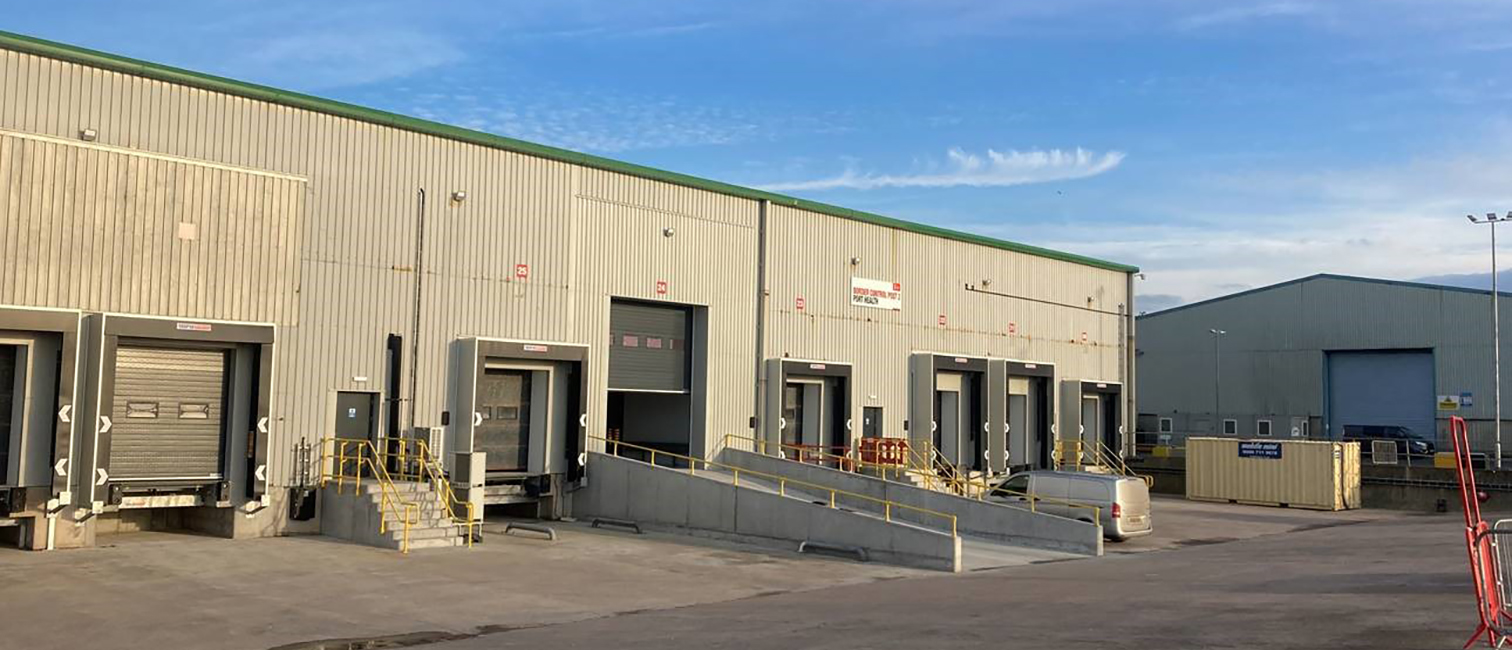
Civil Engineering
Ports & Harbours
Port Infrastructure Fund Works
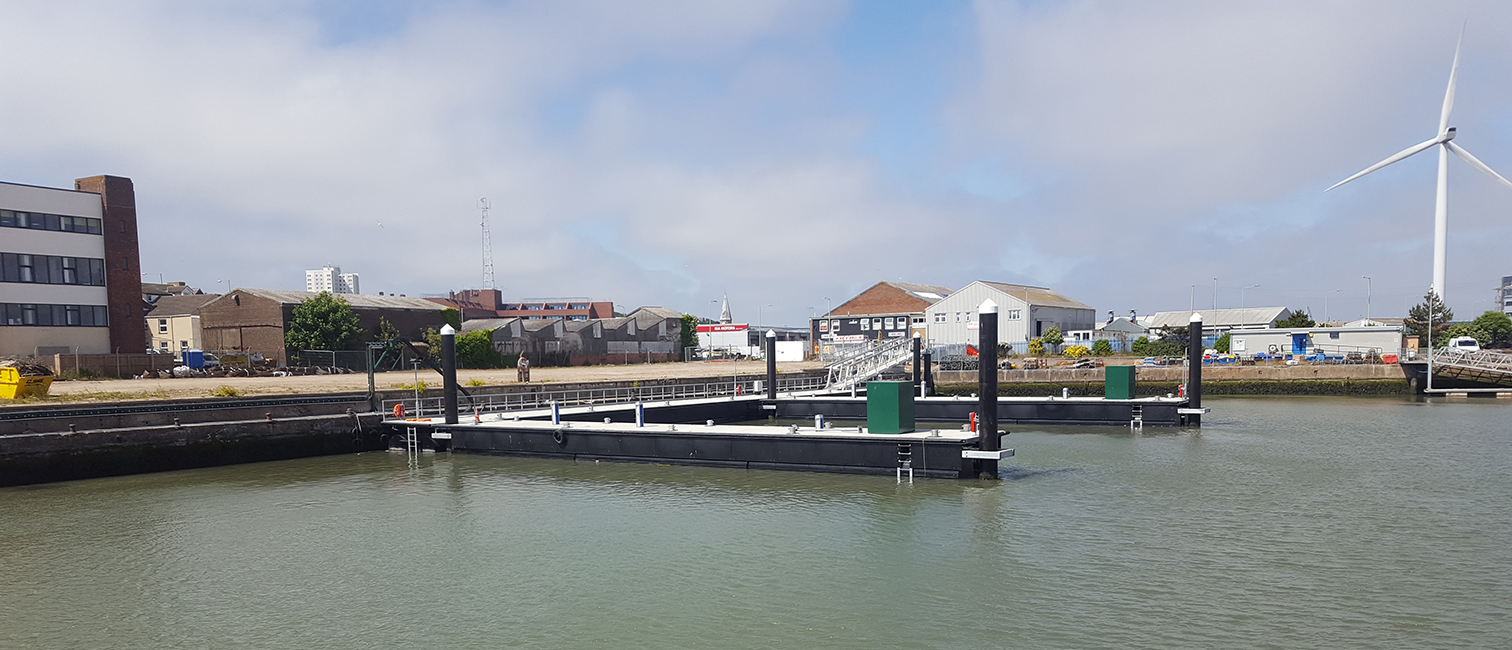
Civil Engineering
Ports & Harbours
Hamilton Dock Service Base, Lowestoft
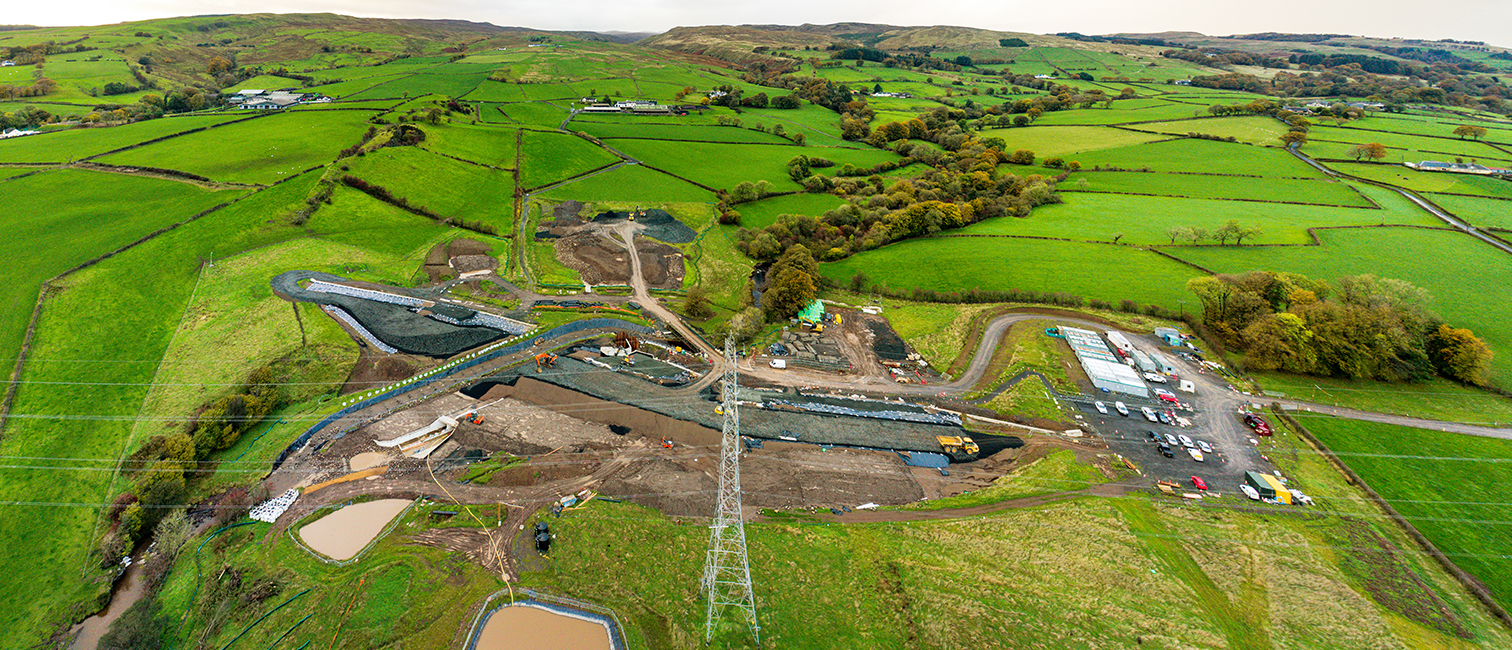
Civil Engineering
River & Coastal
Upper Garnock Flood Protection Scheme
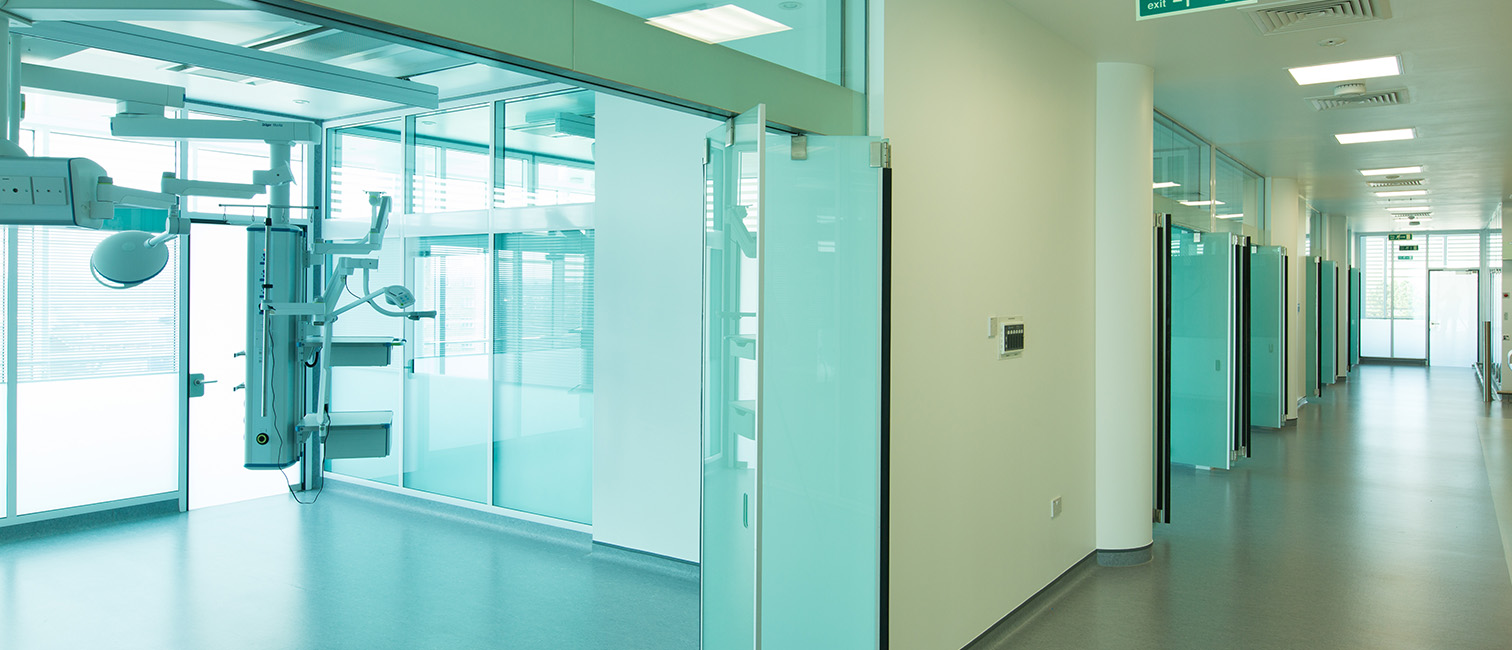
Construction
Health
Royal Victoria Hospital Critical Care Unit
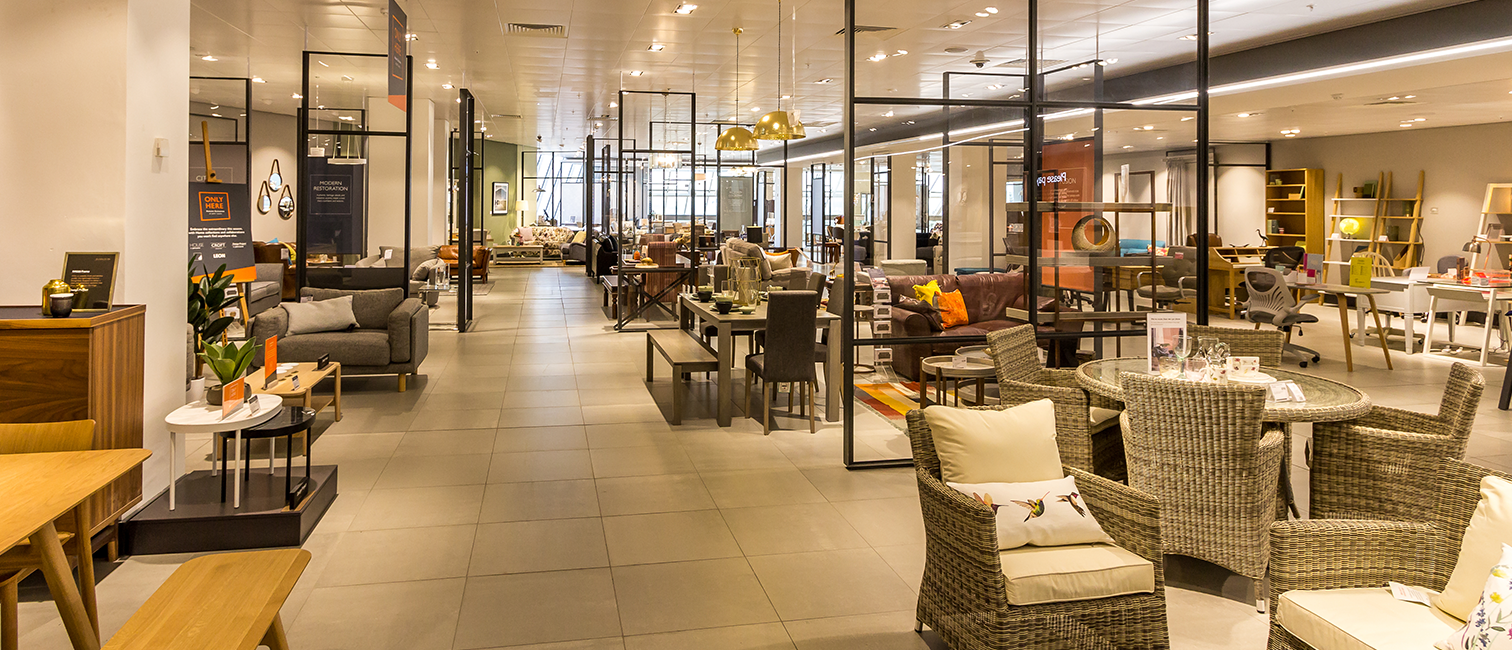
Construction
Retail
John Lewis, Edinburgh
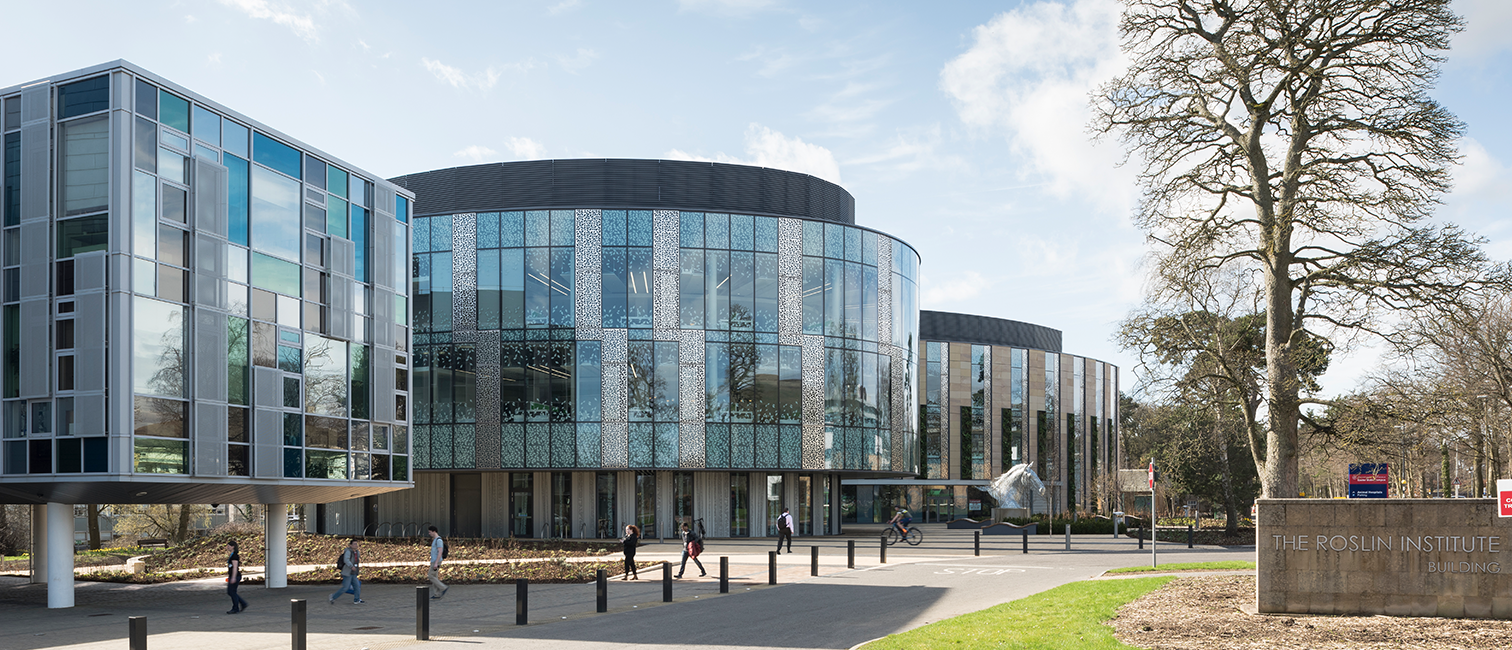
Construction
Life Sciences
Roslin Innovation Centre
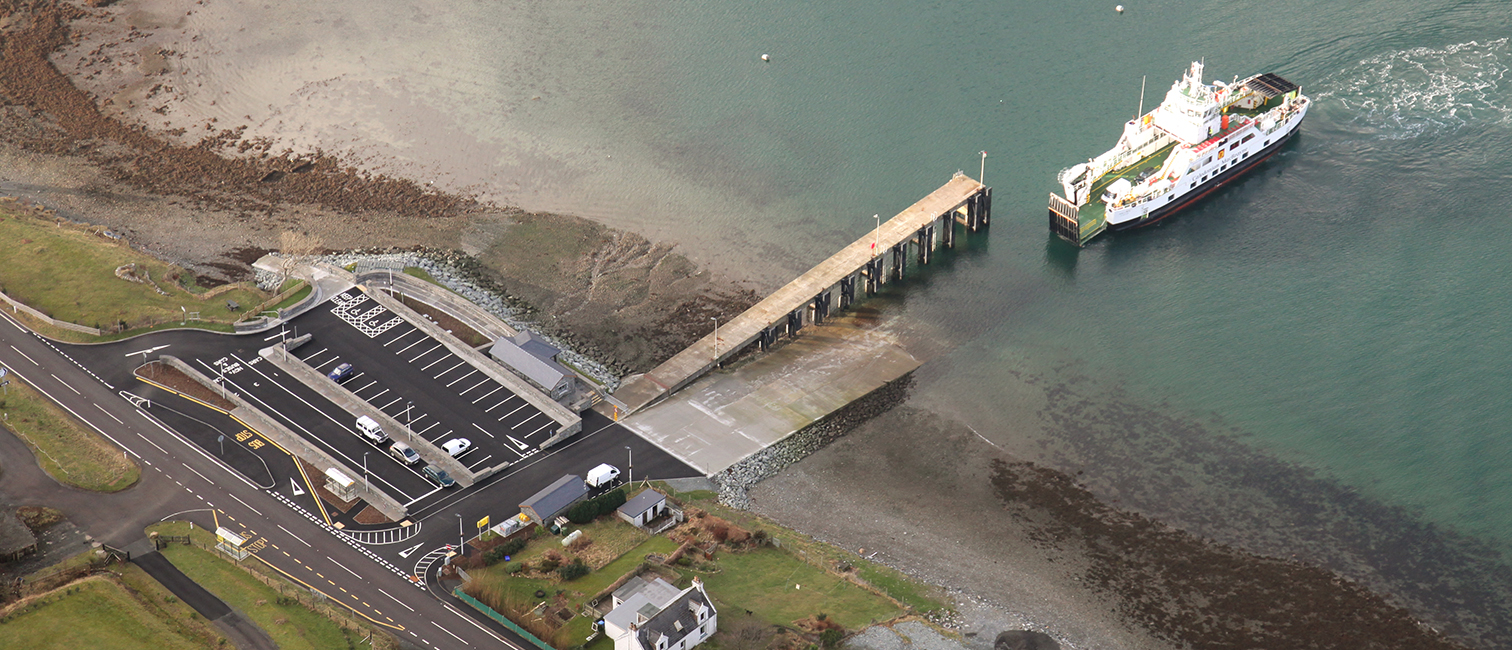
Civil Engineering
Ports & Harbours
Sconser Ferry Terminal
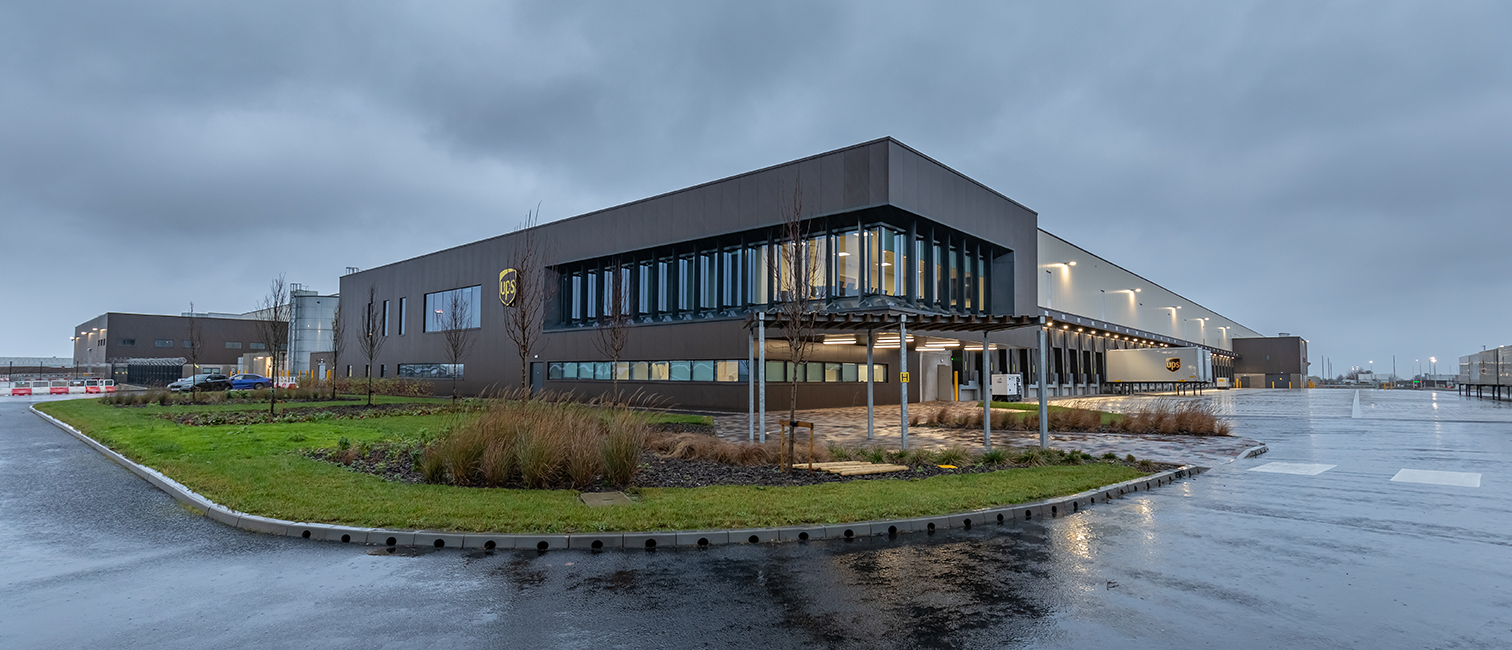
Construction
Industrial
Airport Gateway Logistics Centre
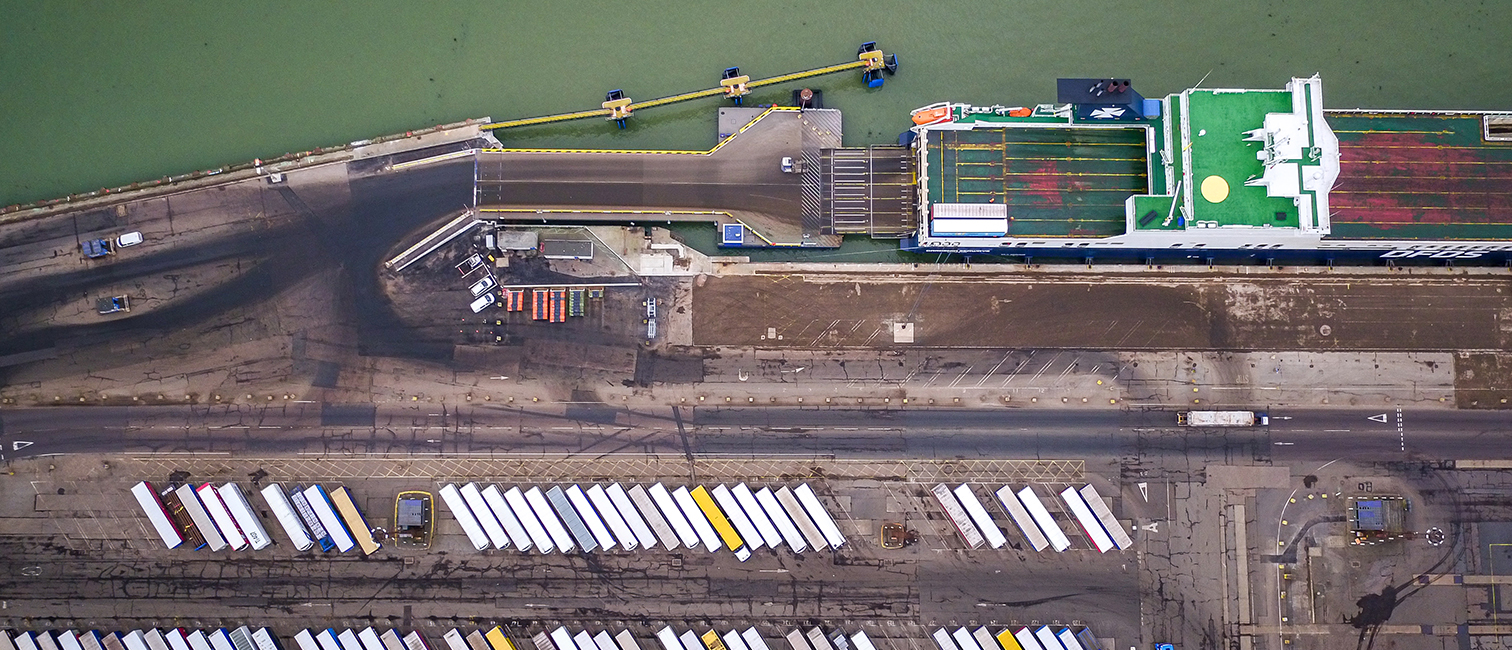
Civil Engineering
Ports & Harbours
Dooley Terminal Berths 3 & 4, Felixstowe
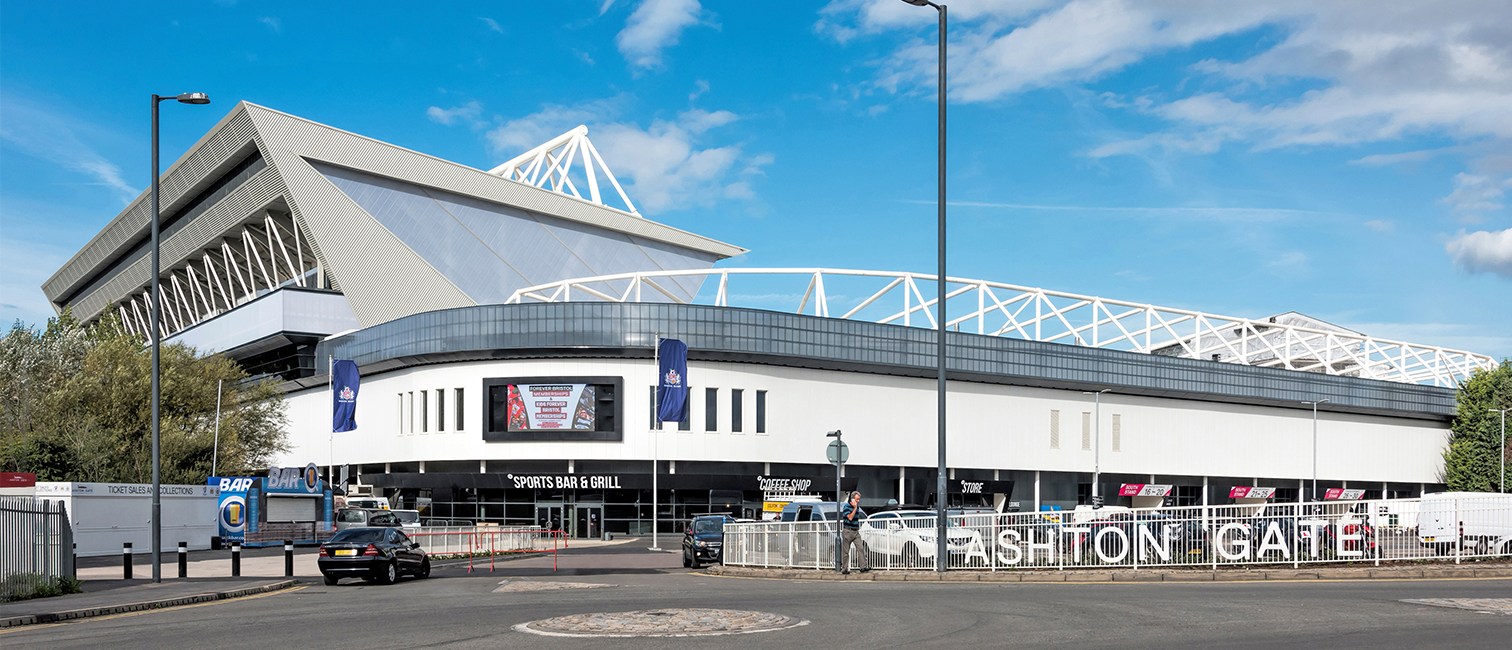
Construction
Stadia & Sport
Ashton Gate Stadium, Bristol
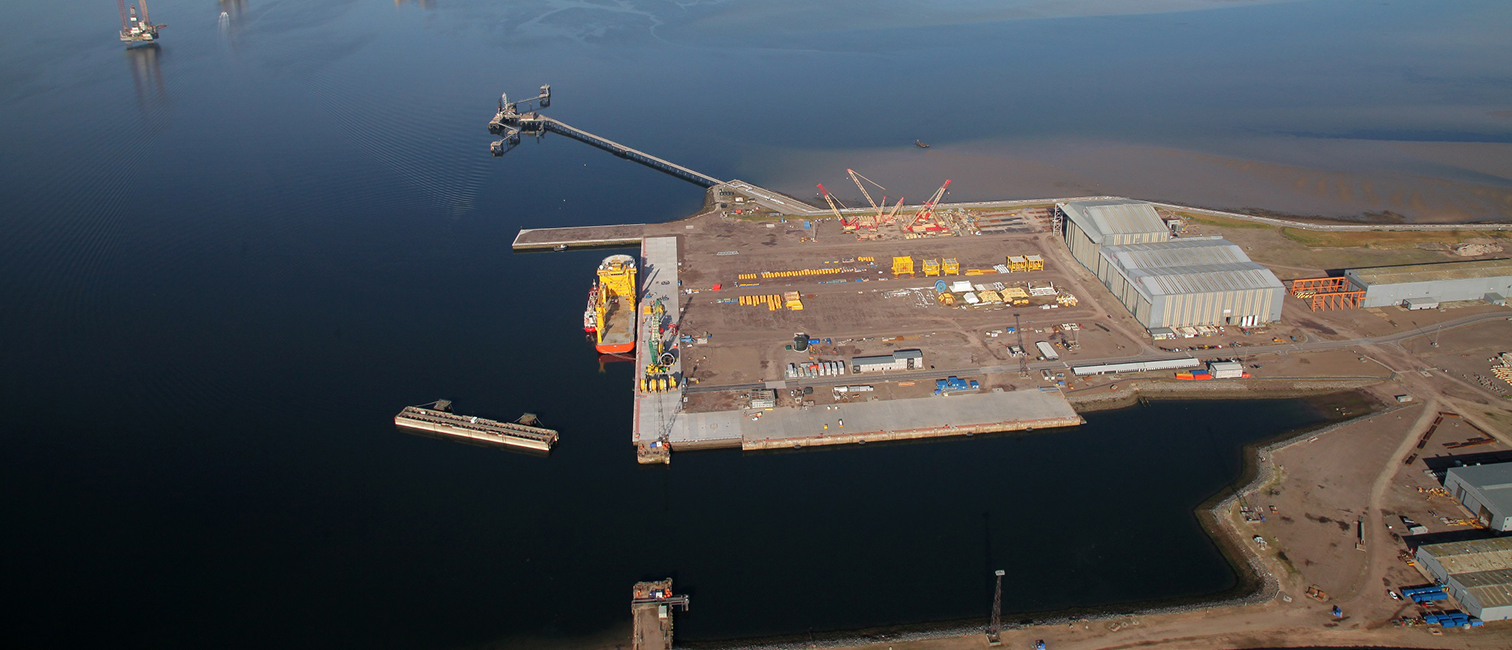
Civil Engineering
Ports & Harbours
Nigg South Quay, Cromarty Firth
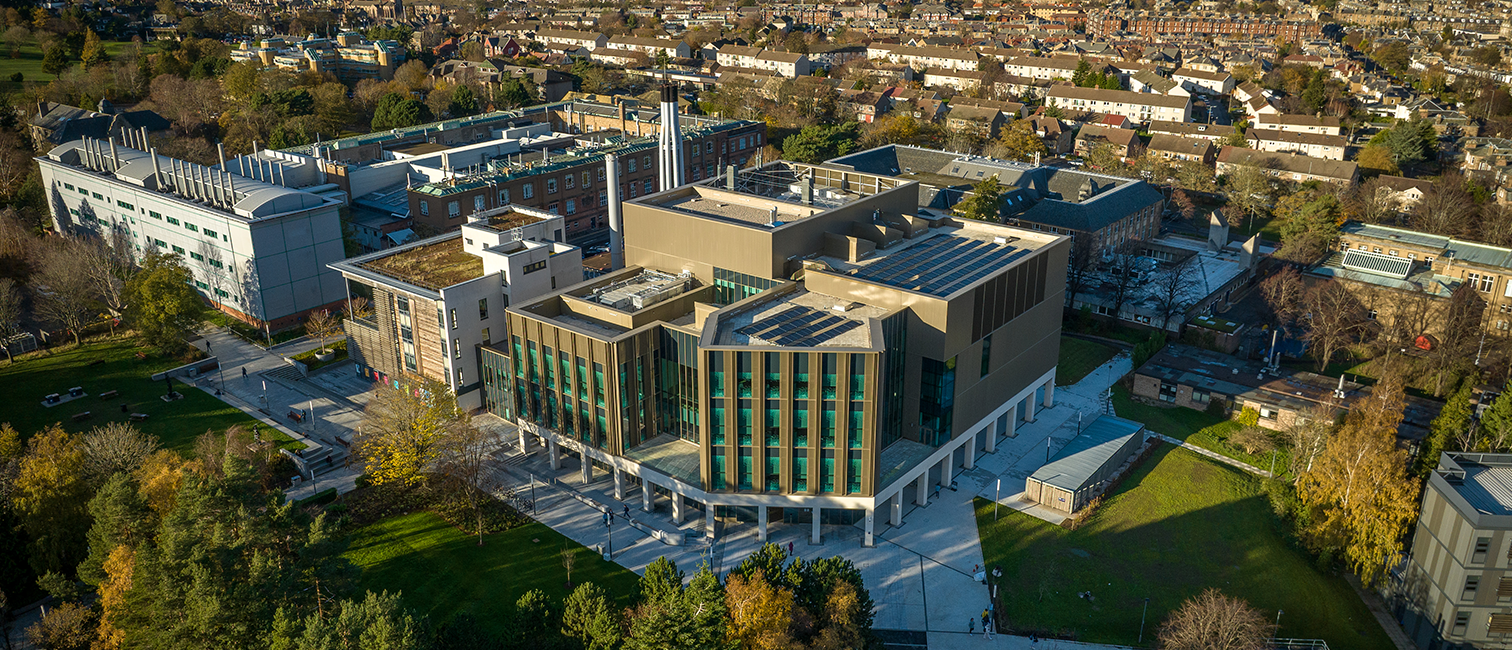
Construction
Education
King’s Buildings Nucleus
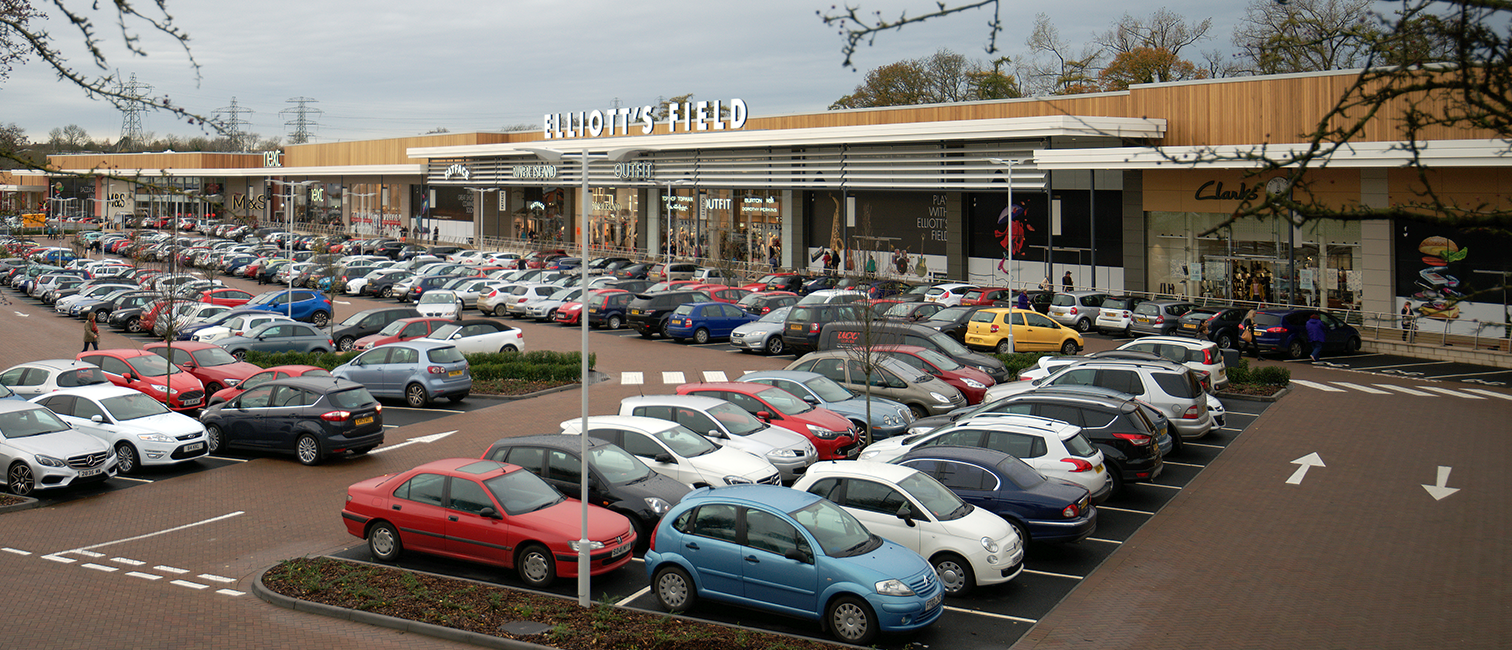
Construction
Retail
Elliott’s Field Shopping Park, Rugby
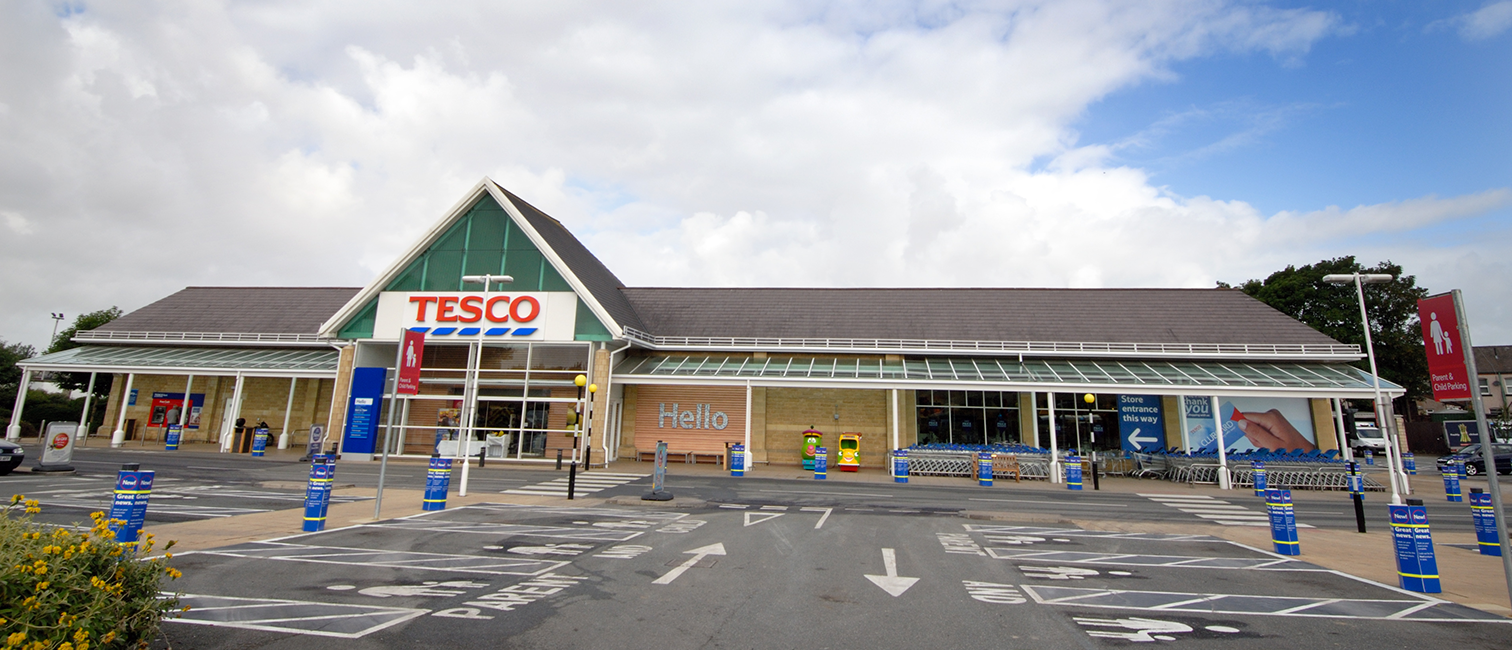
Construction
Retail
Tesco, Various Locations
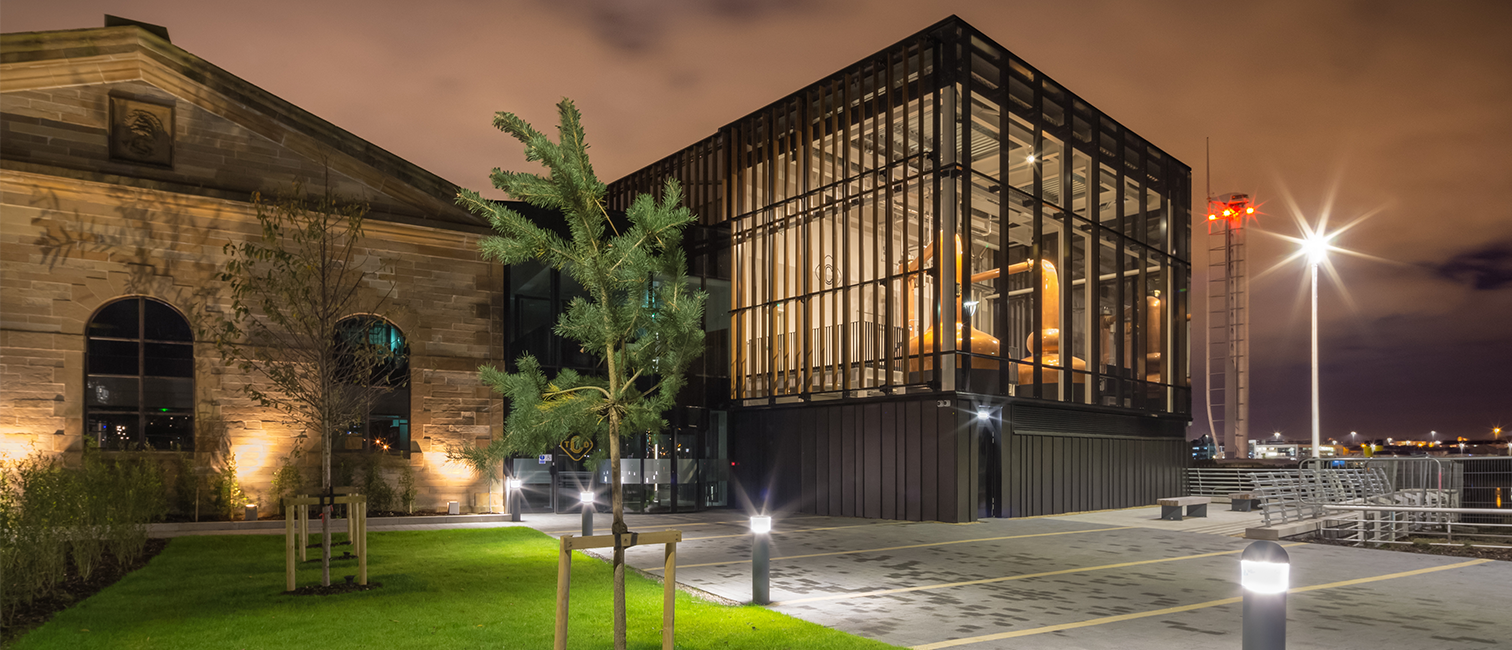
Construction
Industrial
The Clydeside Distillery
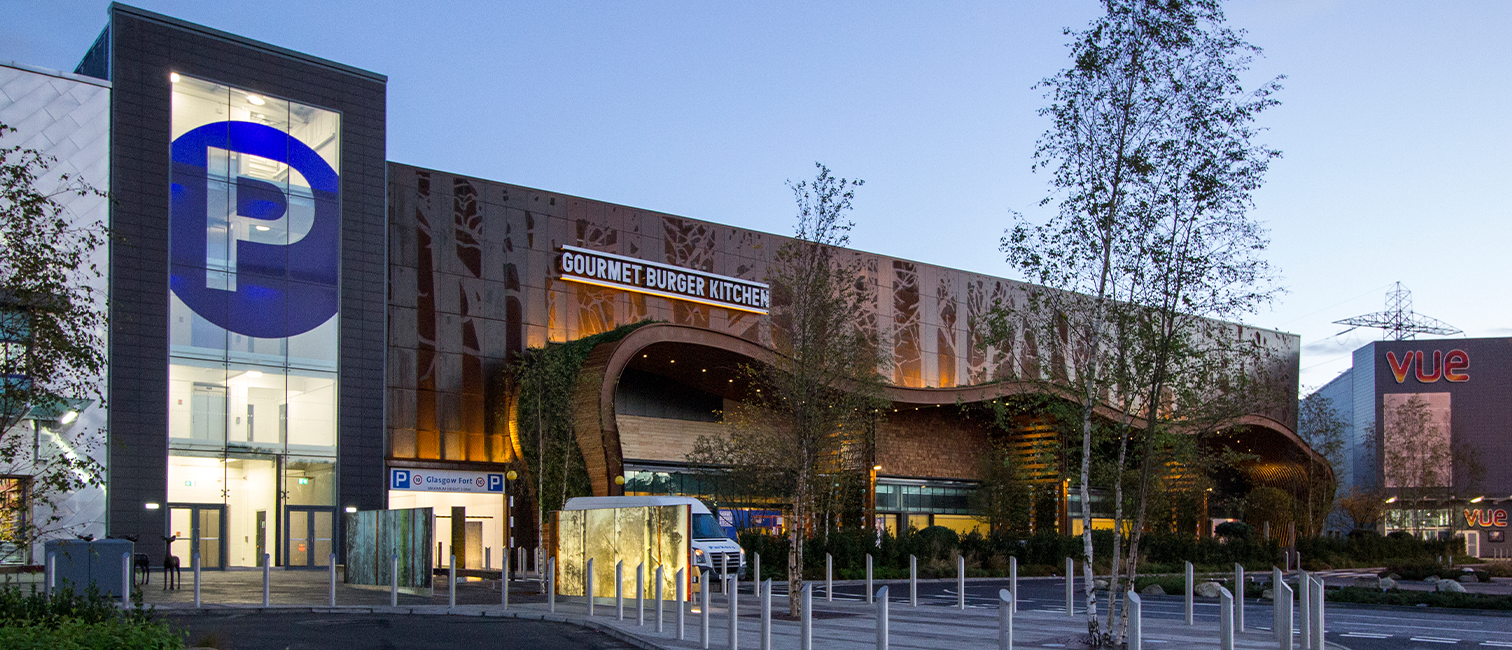
Construction
Retail
Glasgow Fort Multi-Storey Car Park
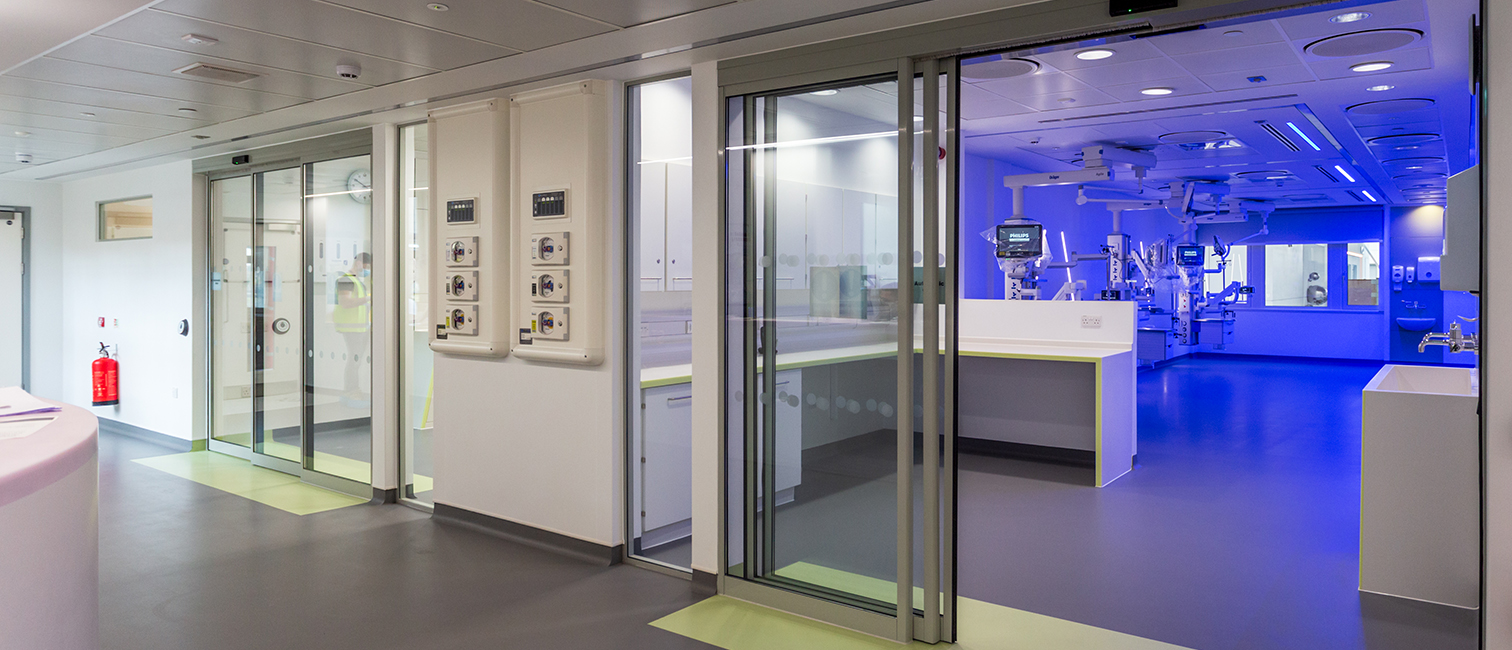
Construction
Health
Chelsea and Westminster Hospital NICU and ICU
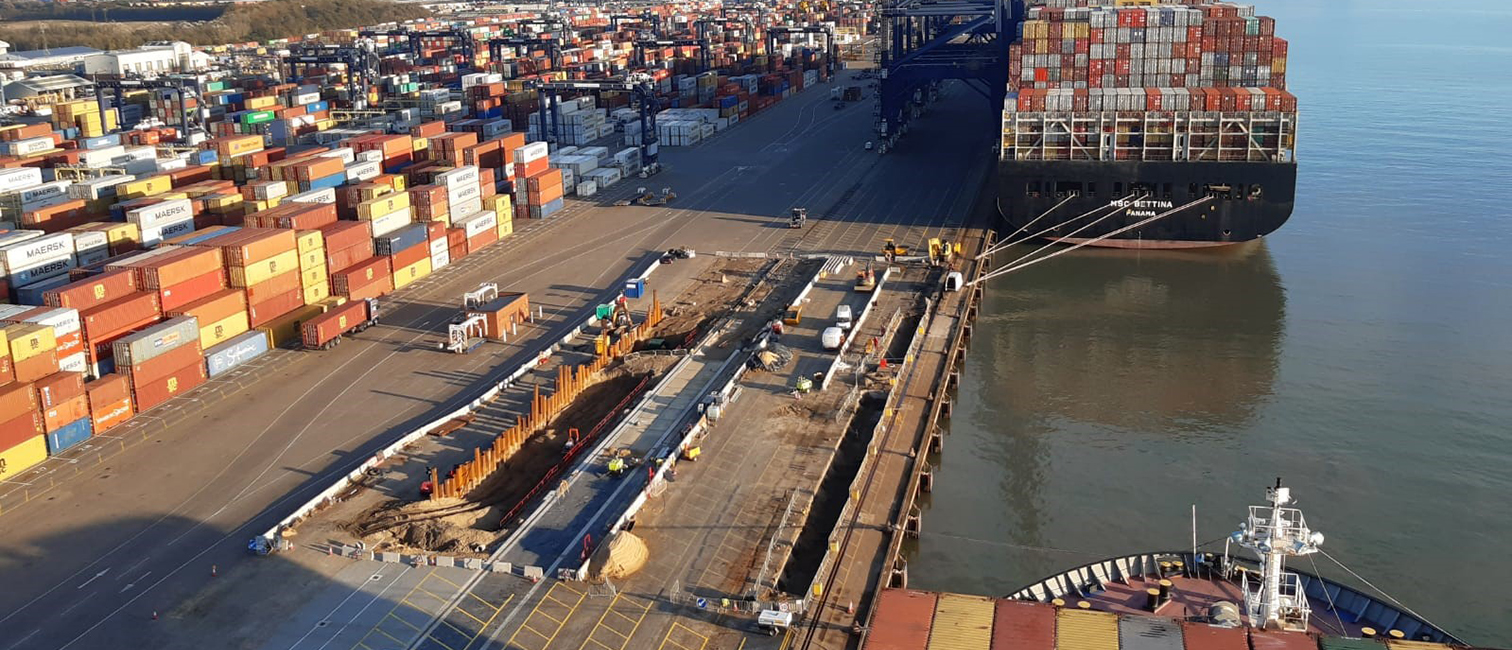
Civil Engineering
Ports & Harbours
Trinity Terminal Berth 6 & 7, Felixstowe

Civil Engineering
River & Coastal
The Gobbins Coastal Path, Larne
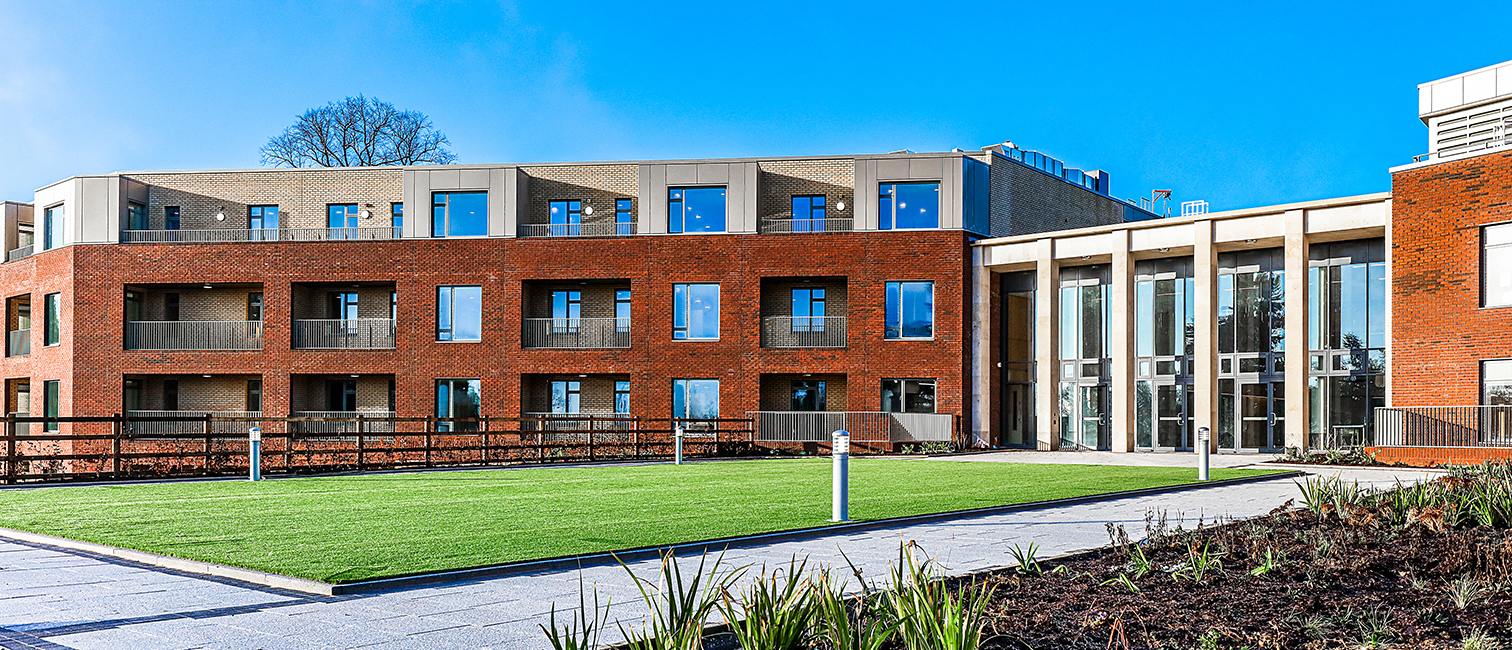
Construction
Health
Jewish Care Sandringham
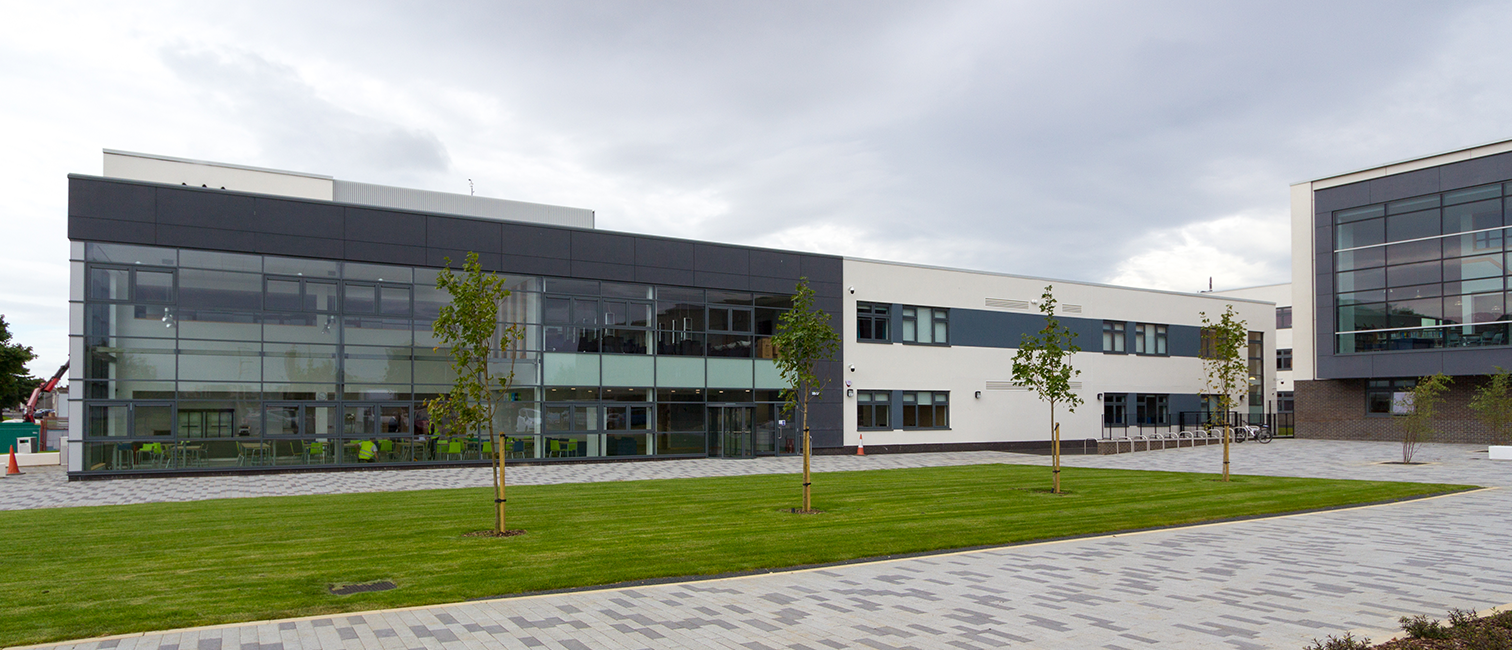
Construction
Education
Levenmouth Campus Fife College

Civil Engineering
River & Coastal
Stonehaven Flood Protection Scheme
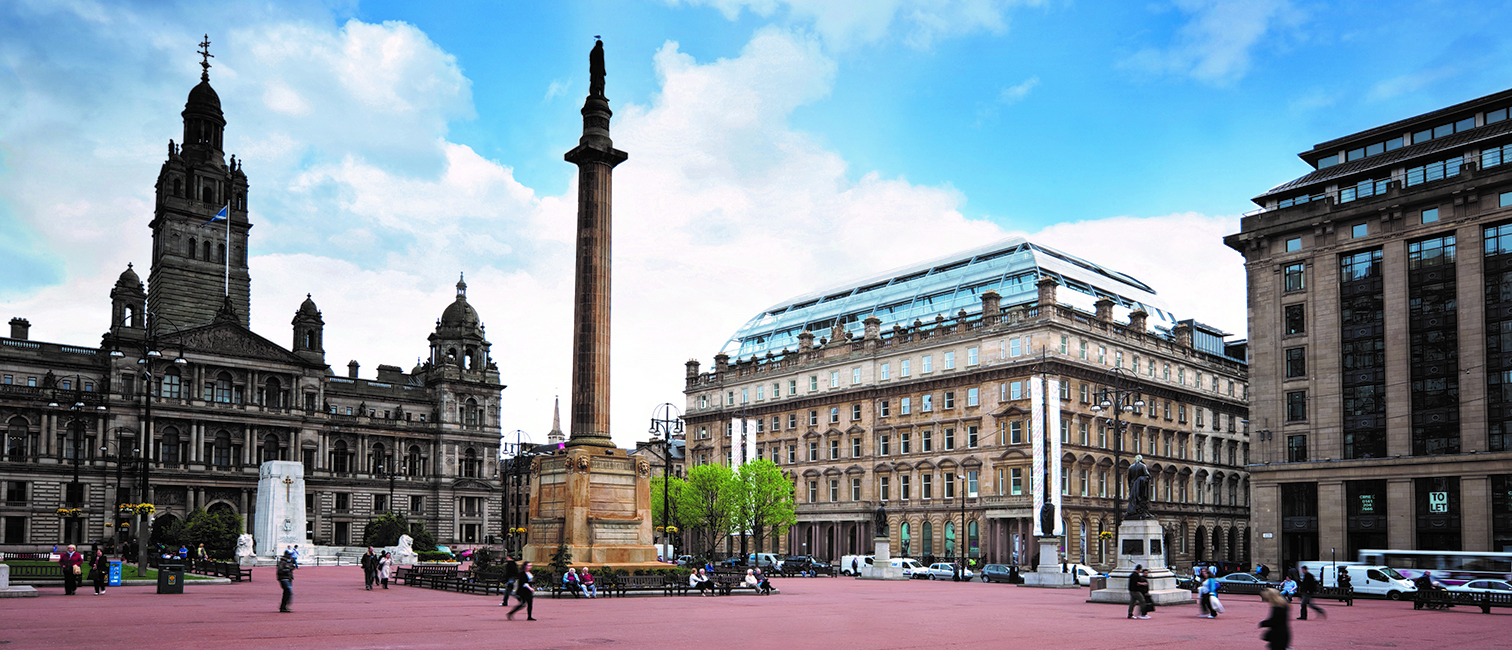
Construction
Commercial
G1 George Square, Glasgow
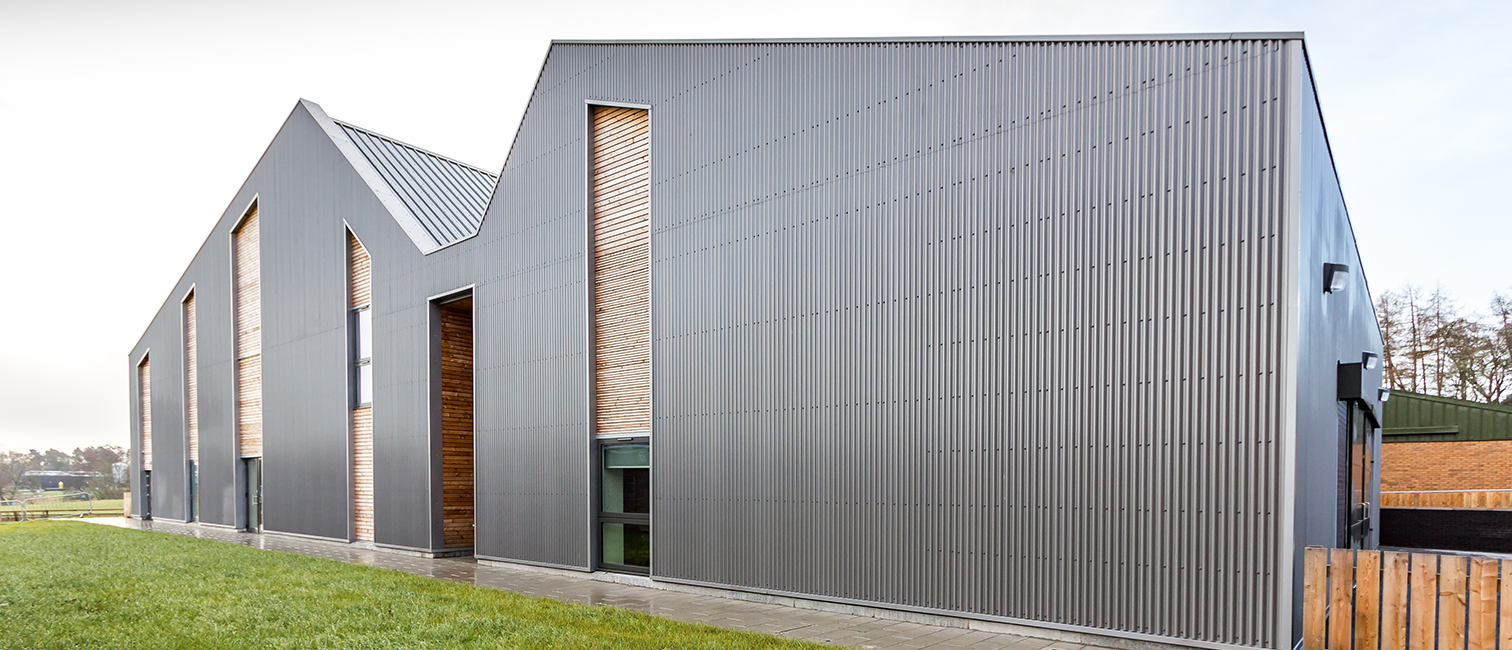
Construction
Education
Equine Diagnostics, Surgical & Critical Care
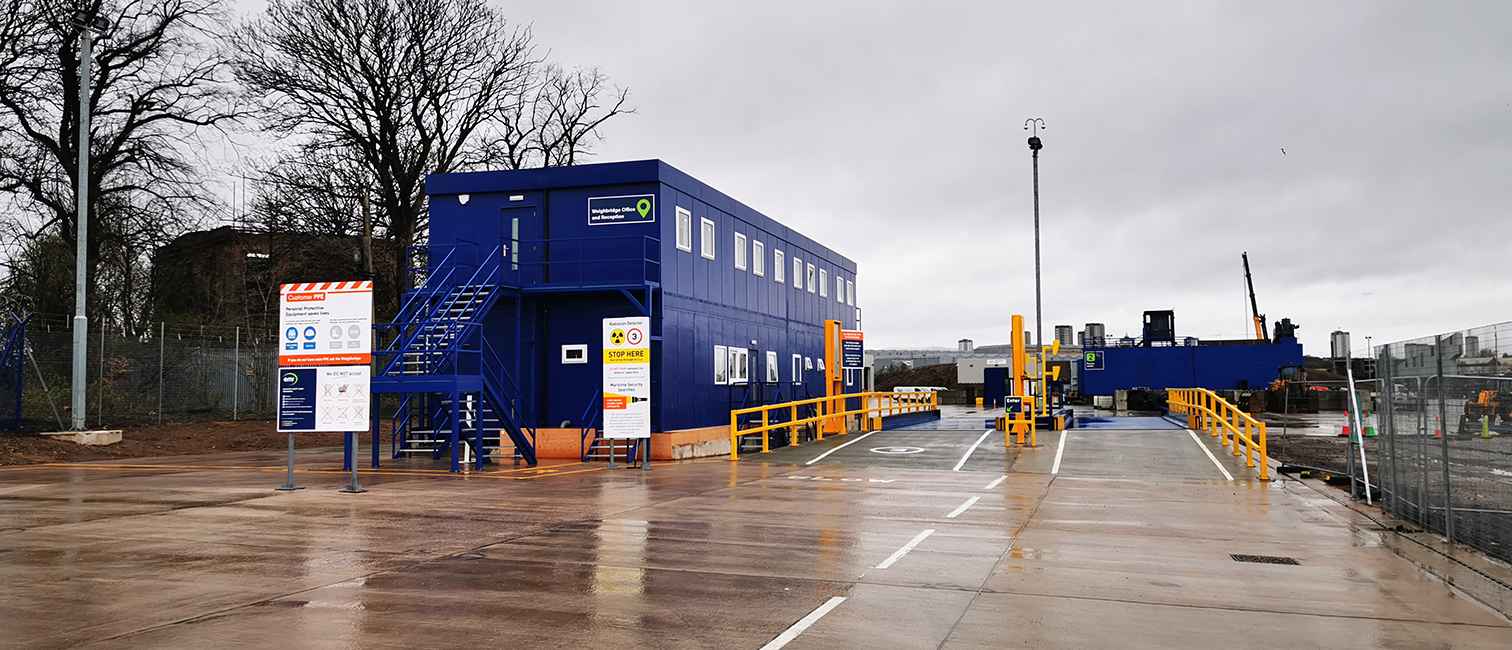
Civil Engineering
Ports & Harbours
King George V Dock West Quay Berth 10
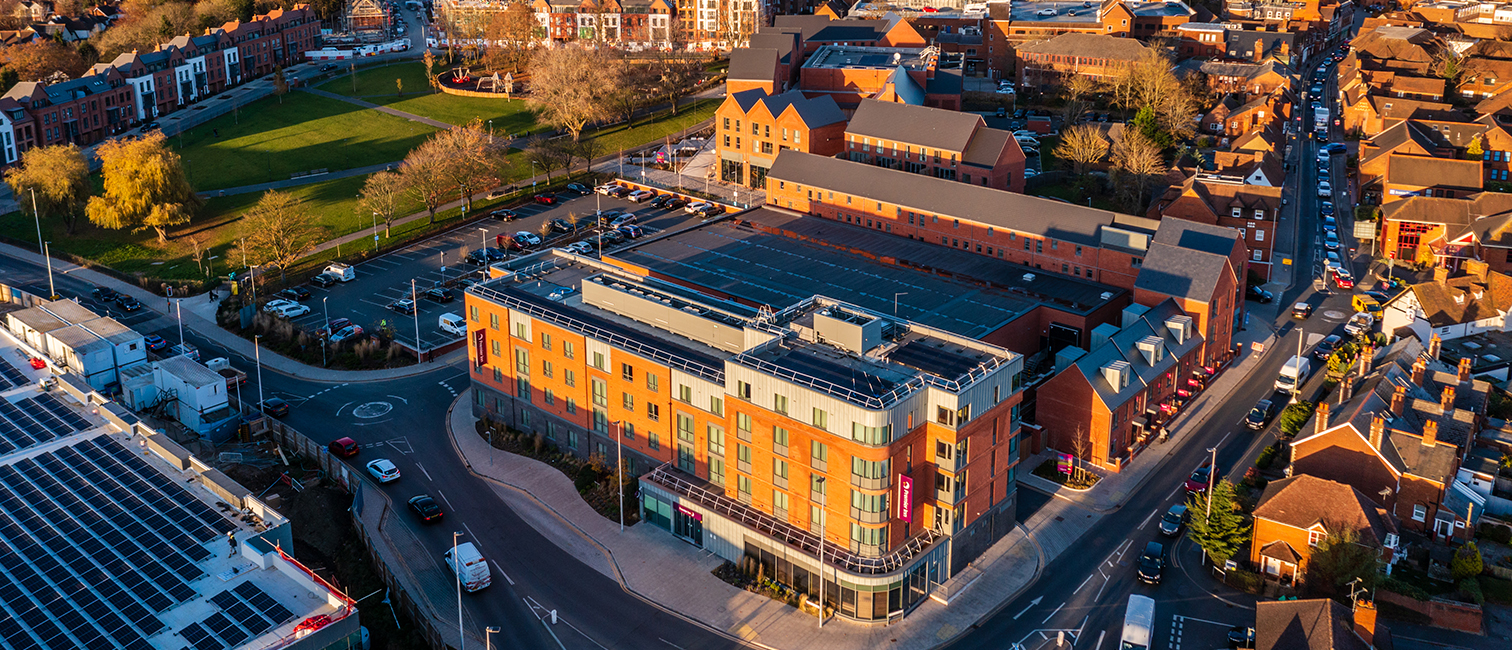
Construction
Leisure
Elms Field, Wokingham
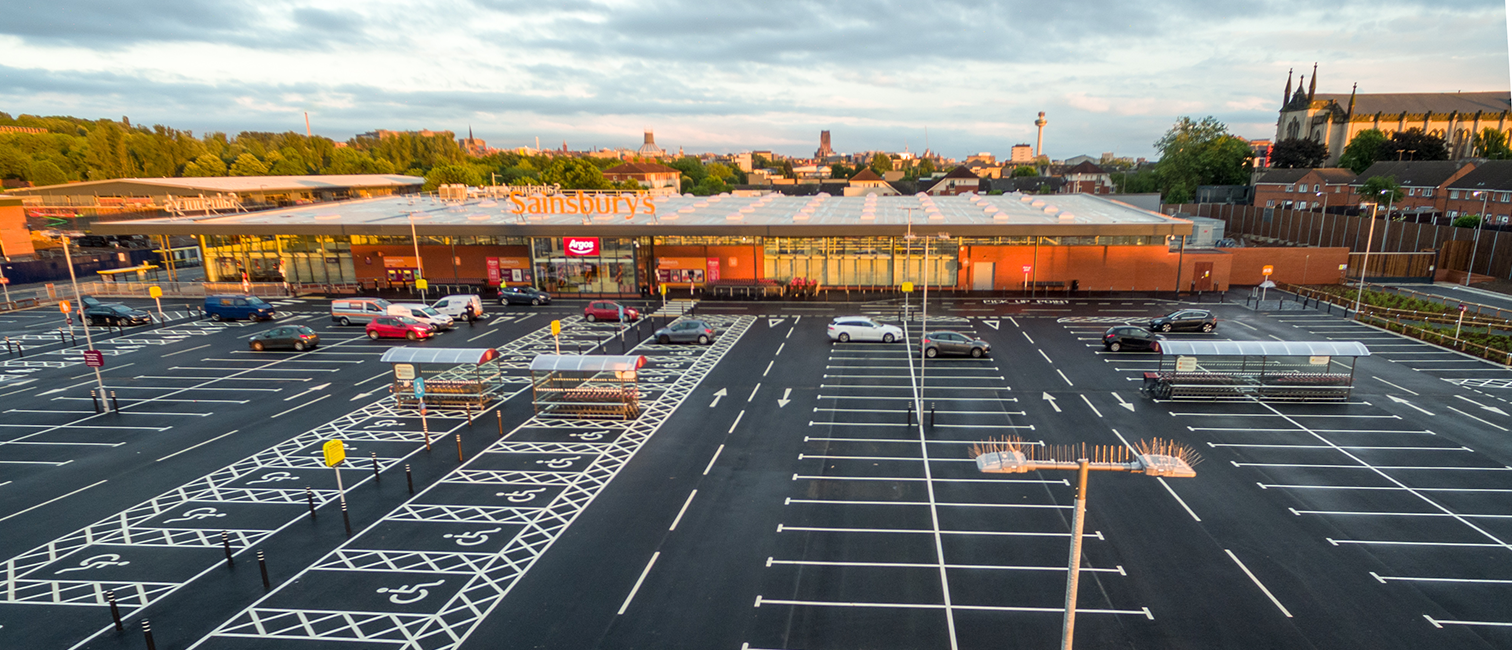
Construction
Retail
Sainsbury’s, Various Locations
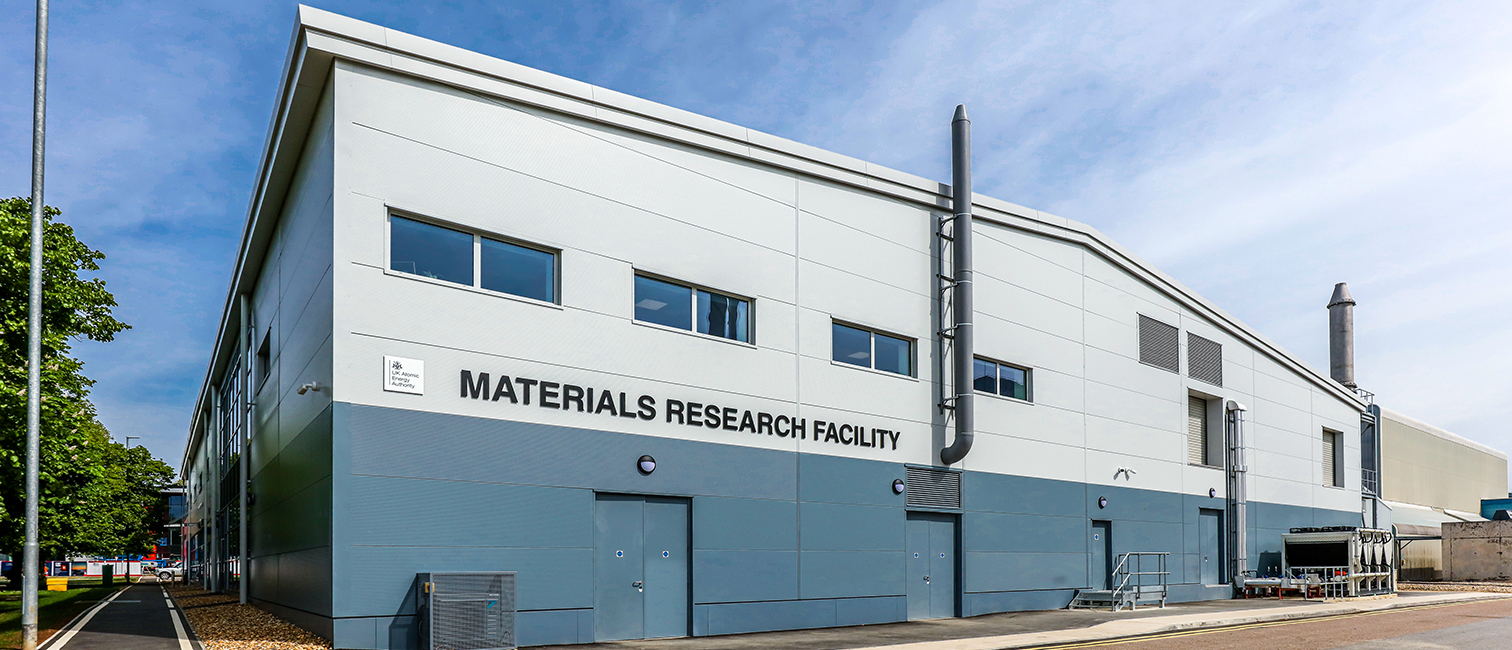
Construction
Commercial
UKAEA Material Research Facility
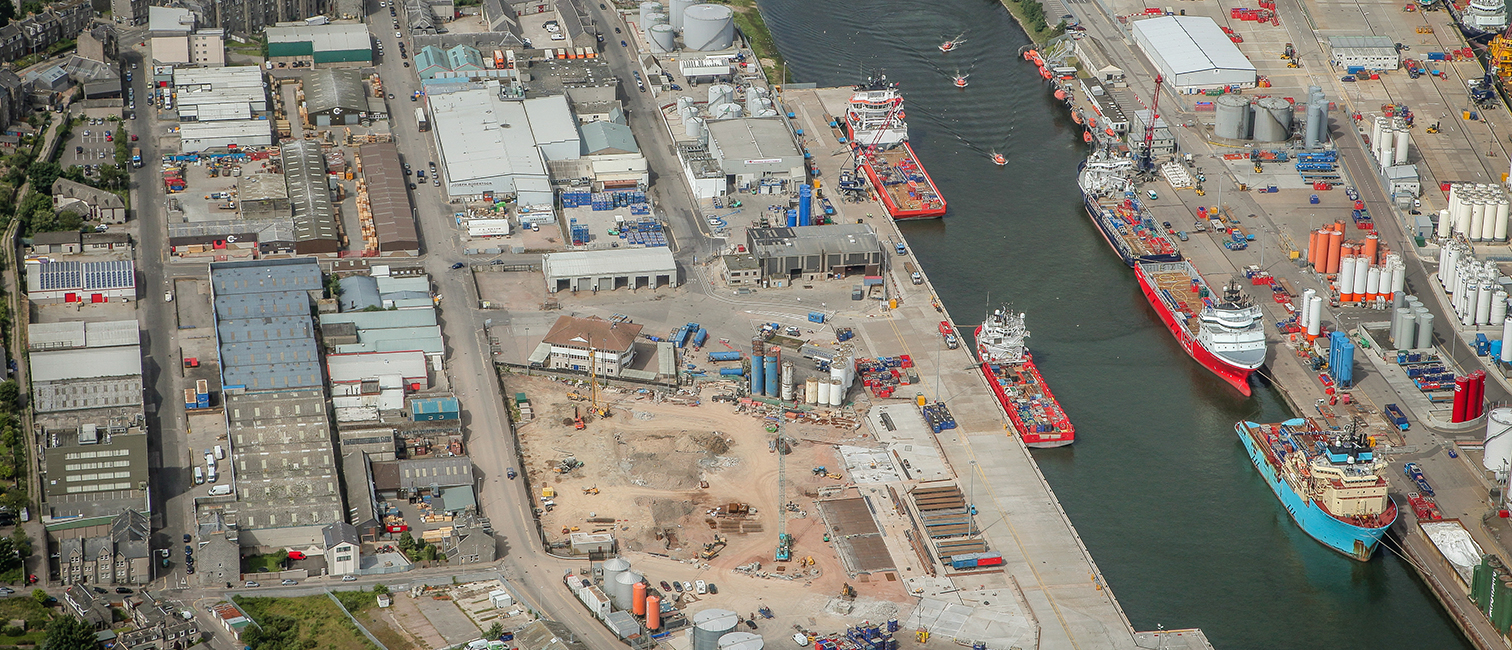
Civil Engineering
Ports & Harbours
Torry Quay Phases 2 & 3, Aberdeen
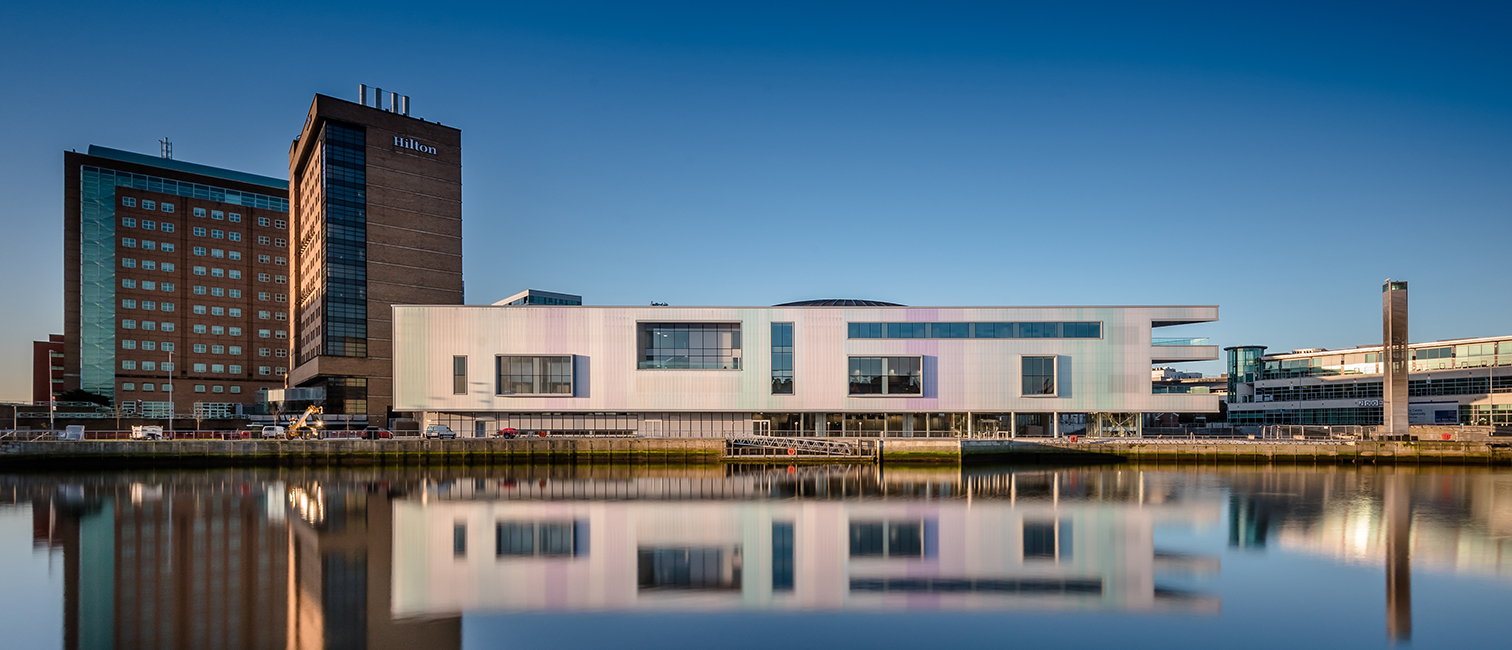
Construction
Leisure
Waterfront Hall, Belfast
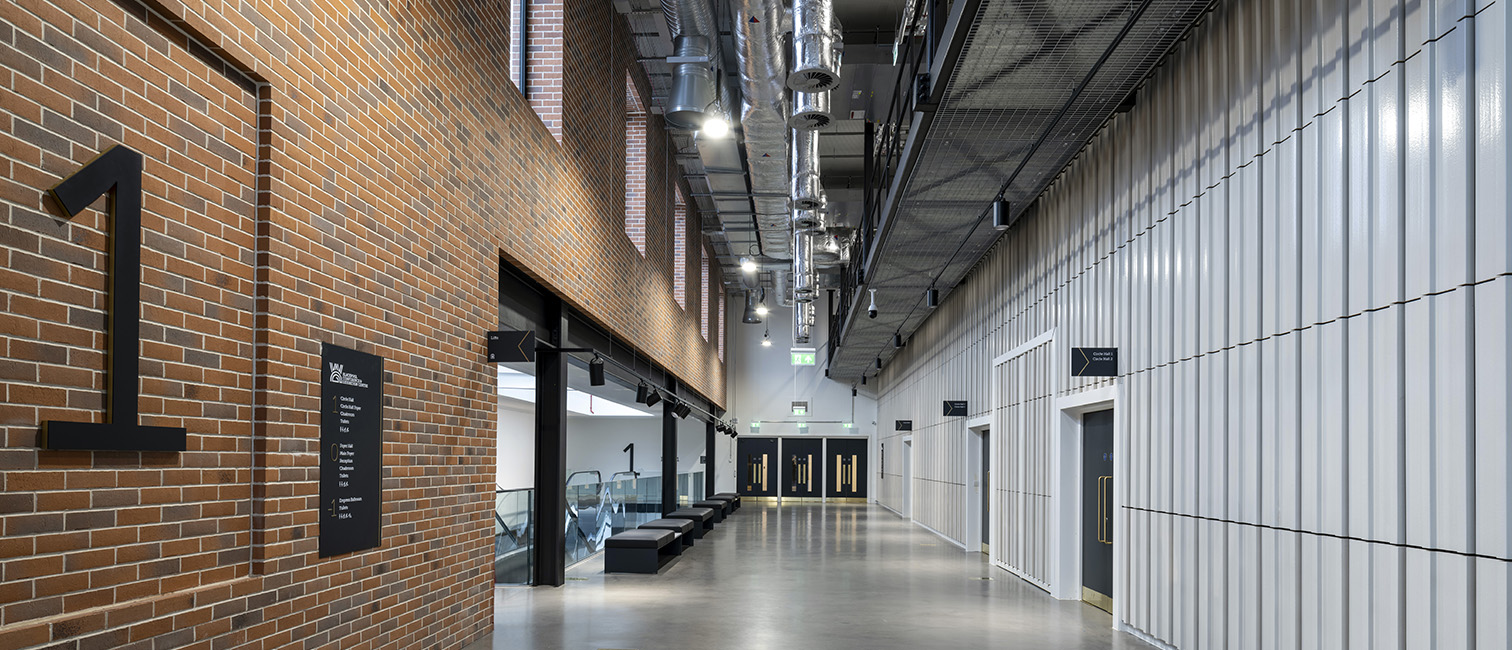
Construction
Leisure
Winter Gardens, Blackpool
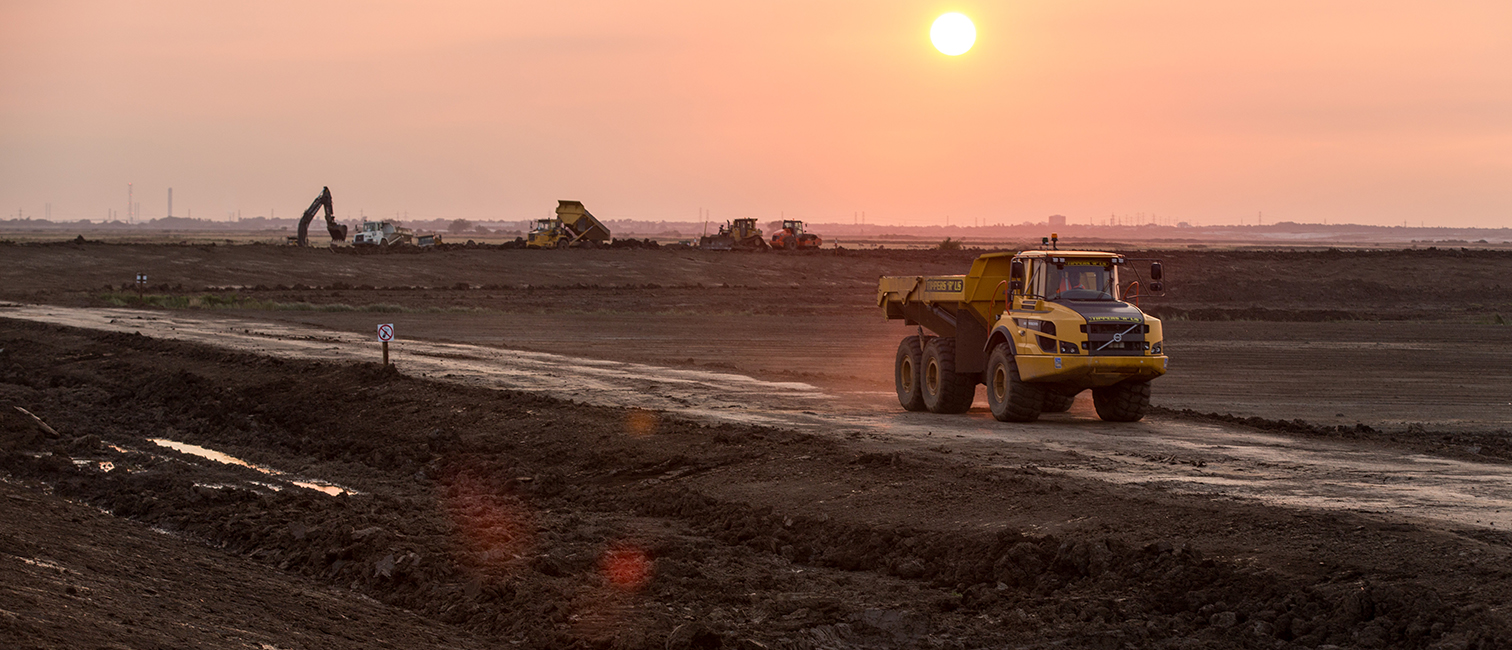
Civil Engineering
River & Coastal
Salt Fleet Flats, Kent
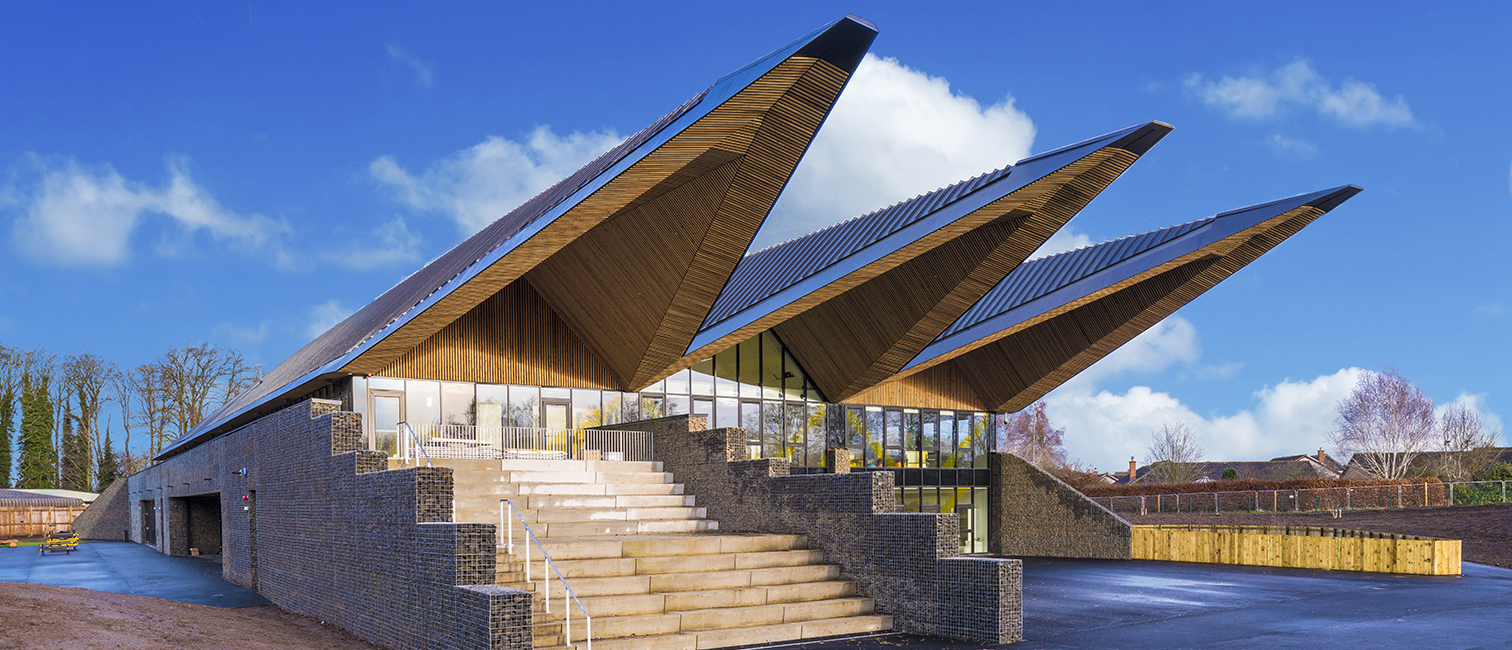
Construction
Education
Broomlands Primary School, Kelso
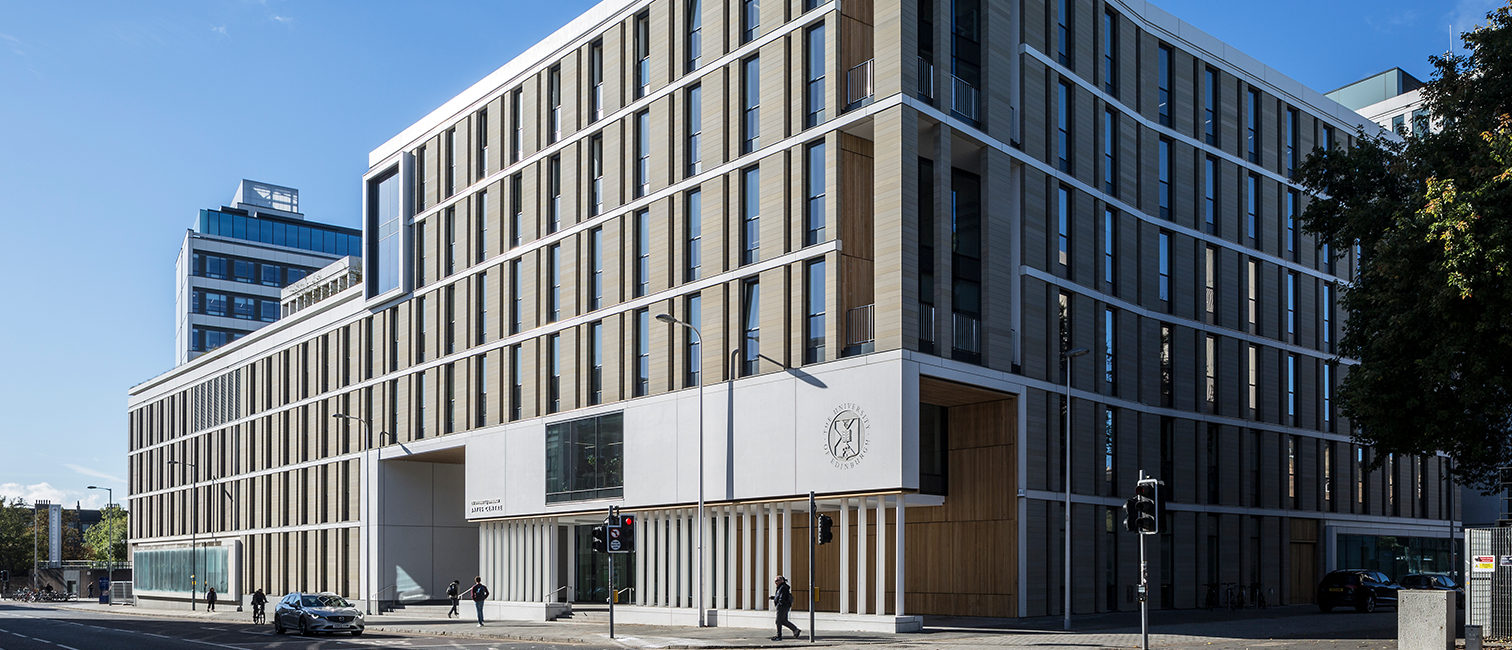
Construction
Life Sciences
The Bayes Centre
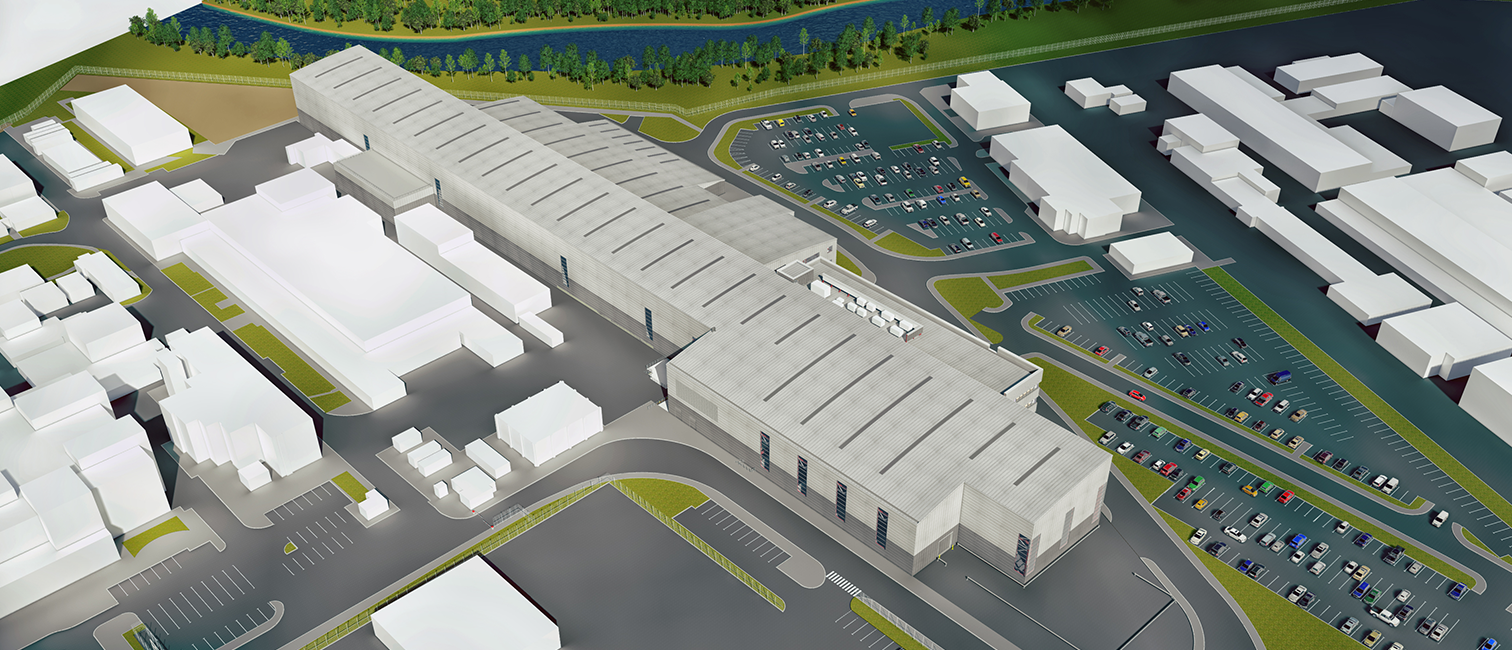
Construction
Industrial
Rolls-Royce PCO Extension, Derby
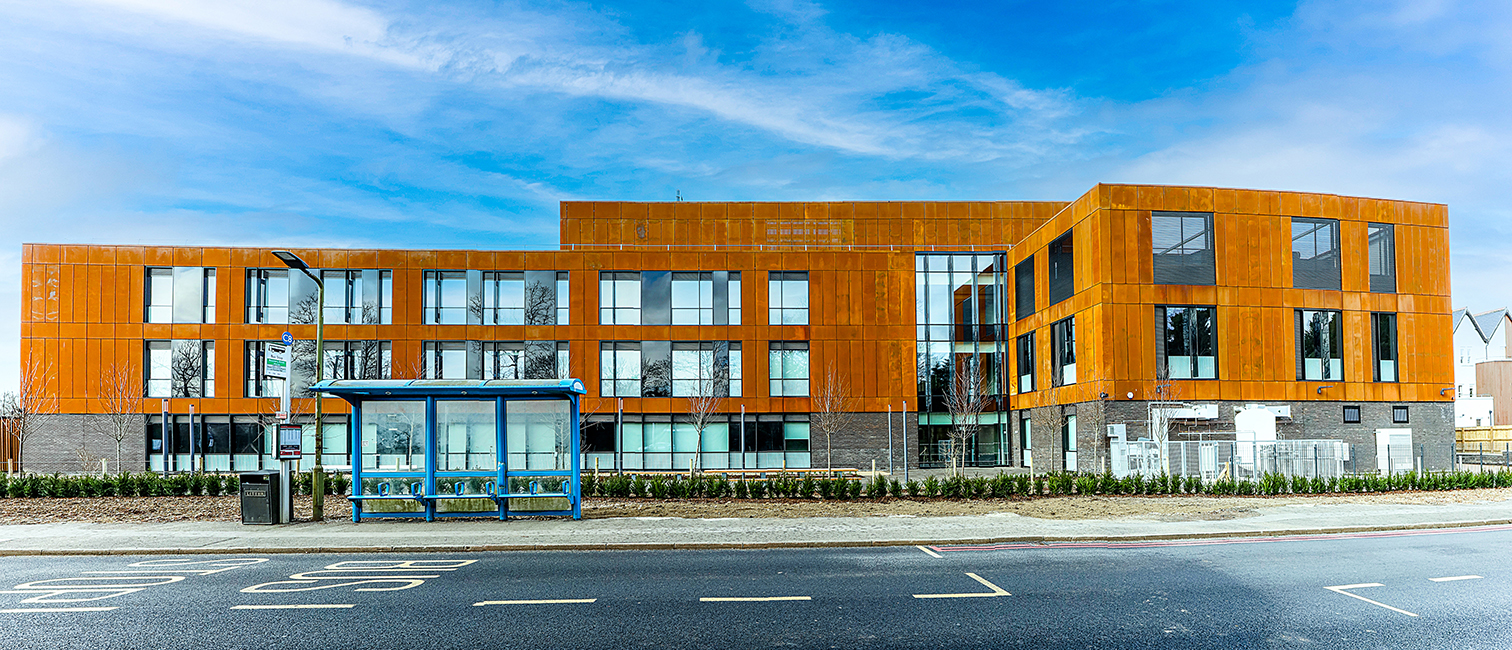
Construction
Life Sciences
University of Oxford IDRM
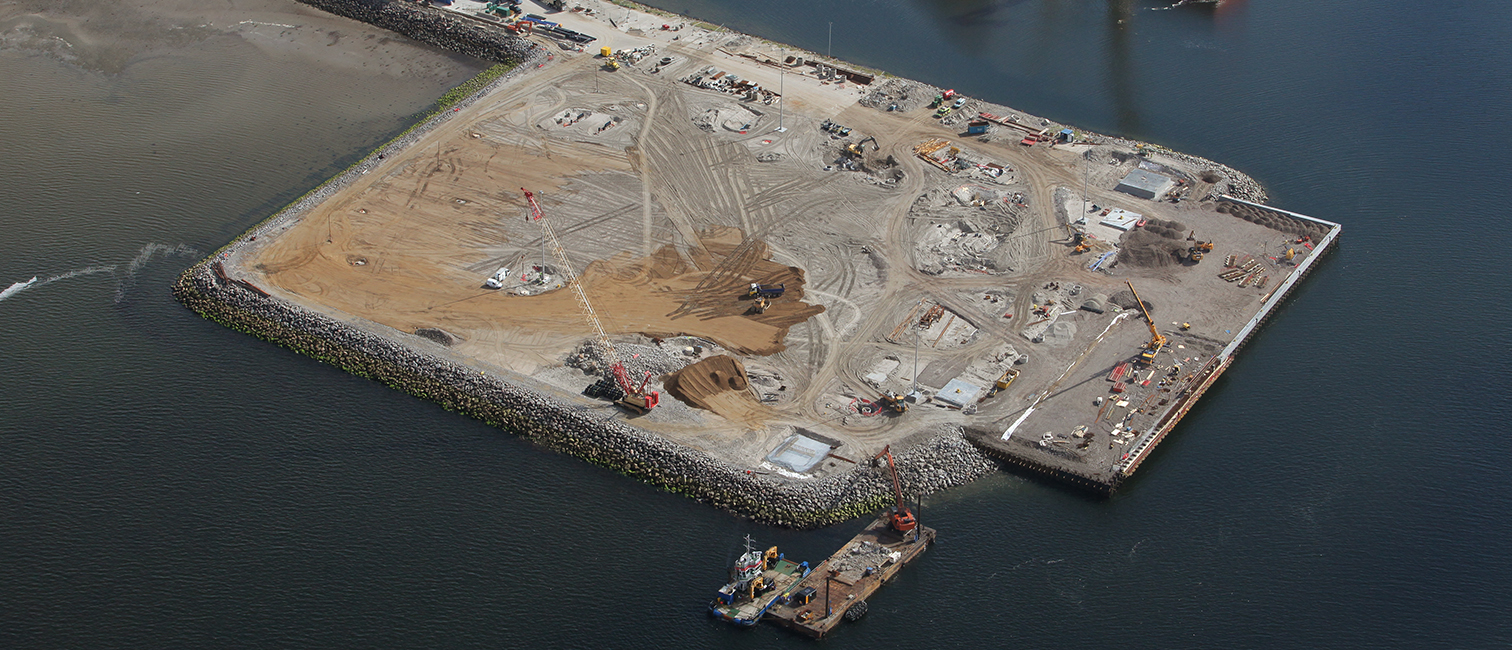
Civil Engineering
Ports & Harbours
Invergordon Service Base
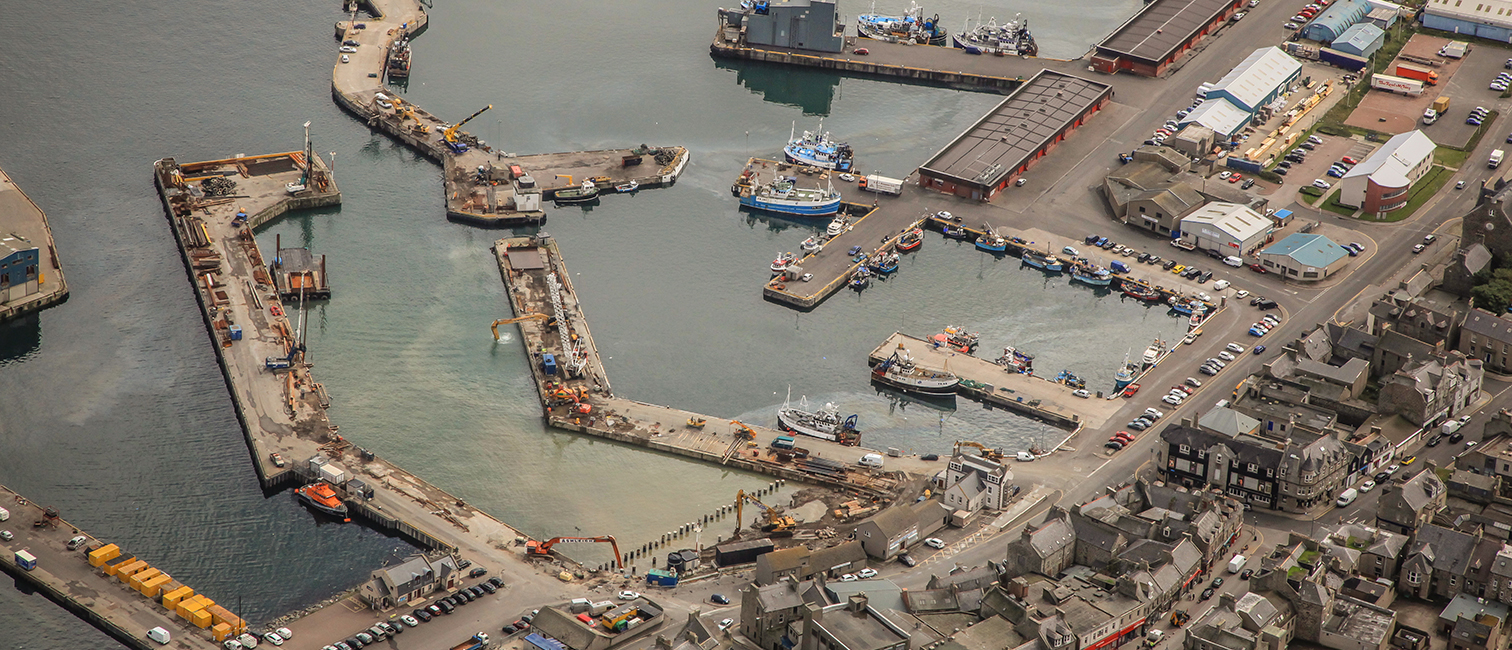
Civil Engineering
Ports & Harbours
Fraserburgh North Harbour
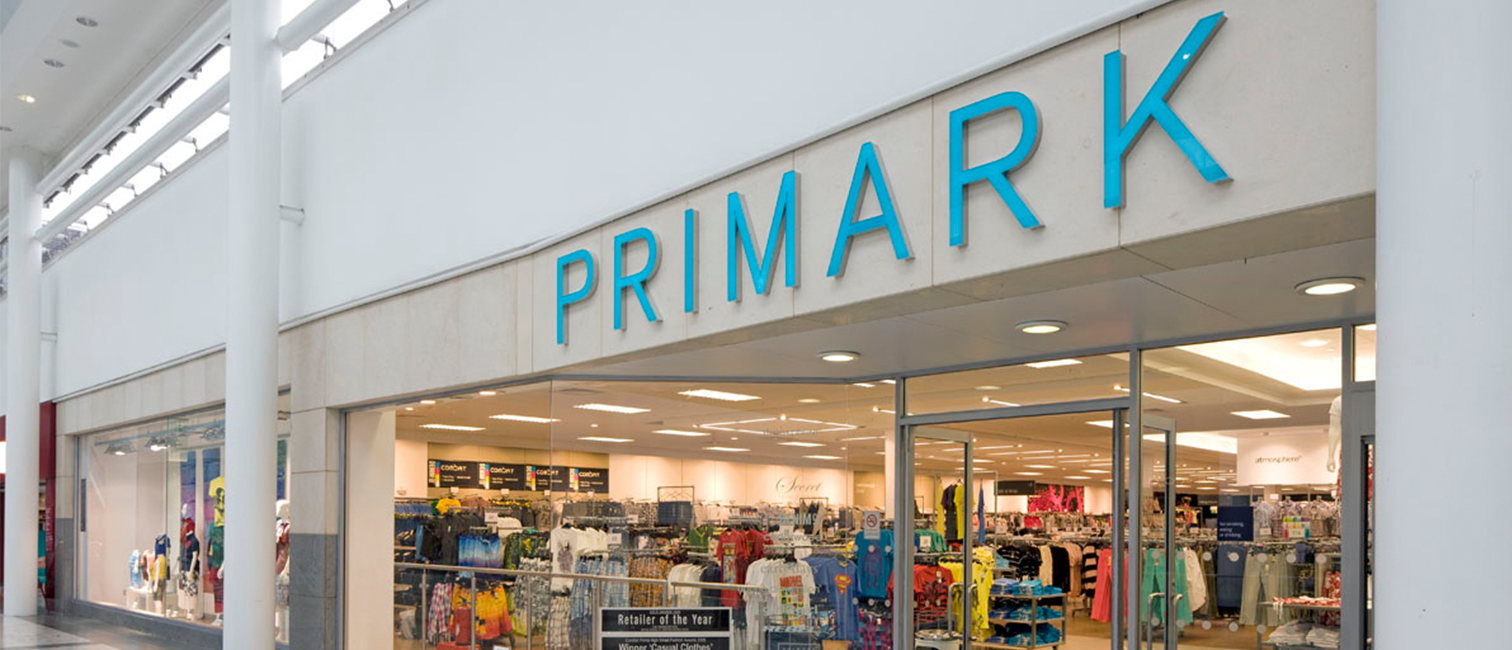
Construction
Retail
Primark, Various Locations
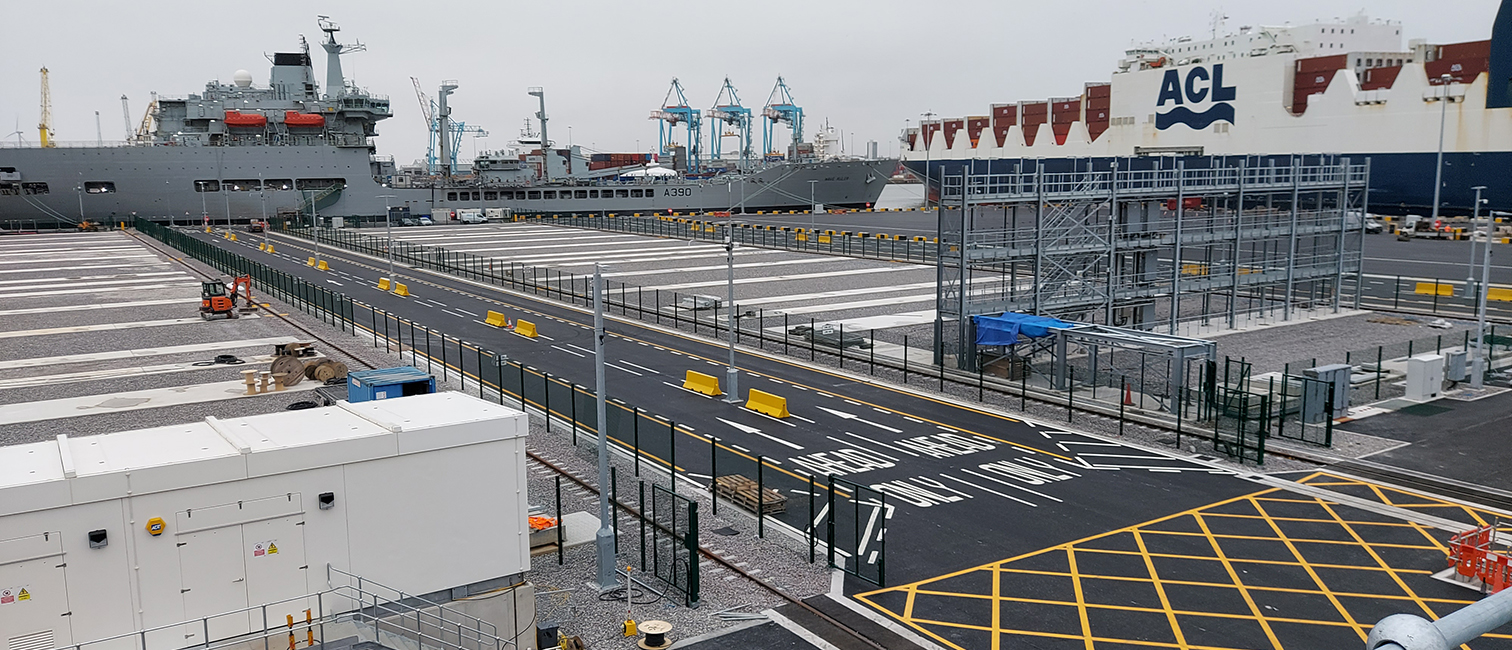
Civil Engineering
Ports & Harbours
Liverpool 2 Phase 2
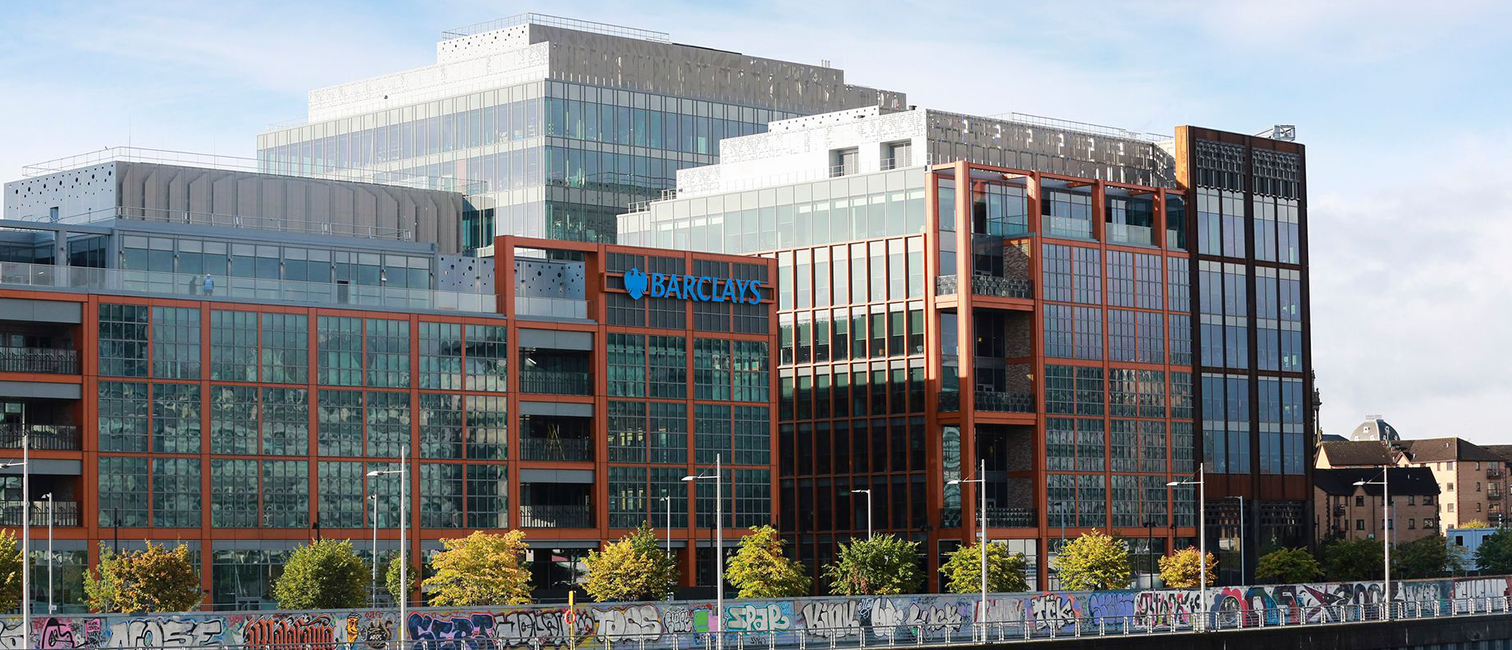
Construction
Commercial
Barclays HQ, Tradeston, Glasgow
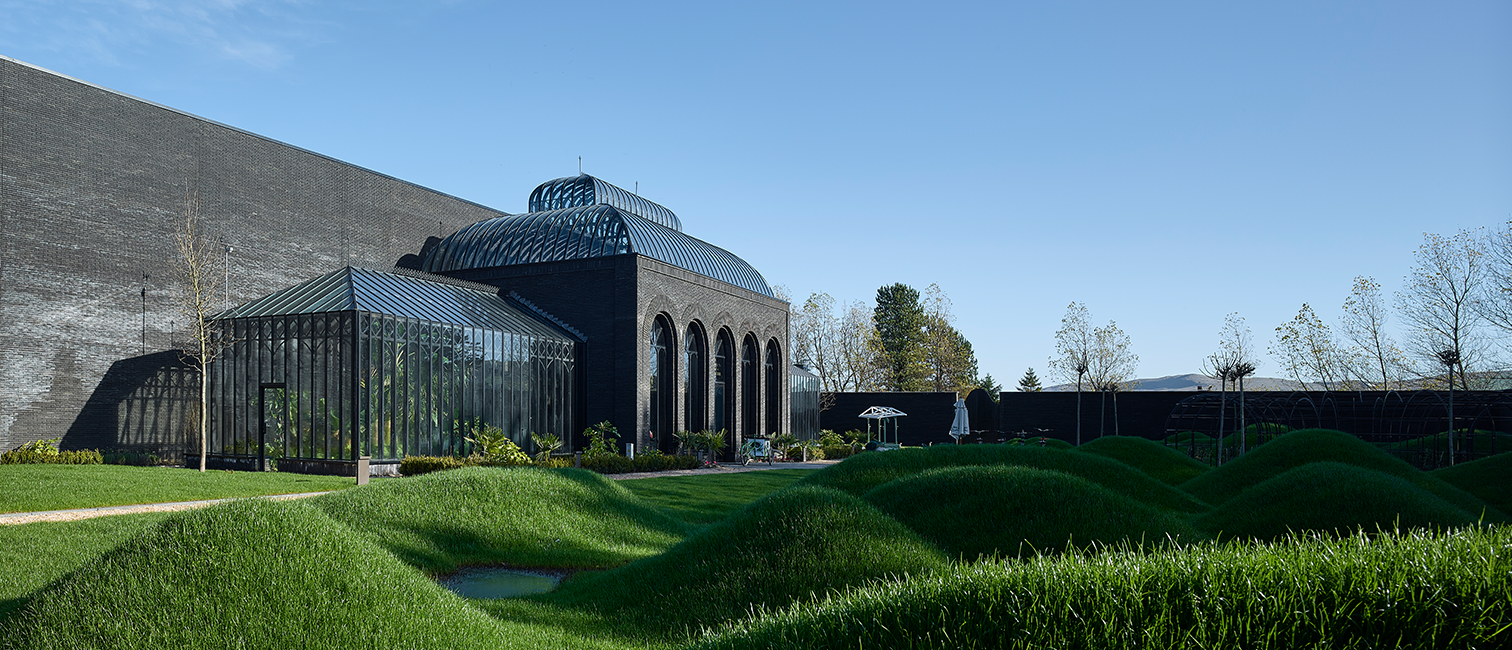
Construction
Industrial
Hendrick’s Gin Distillery, Girvan
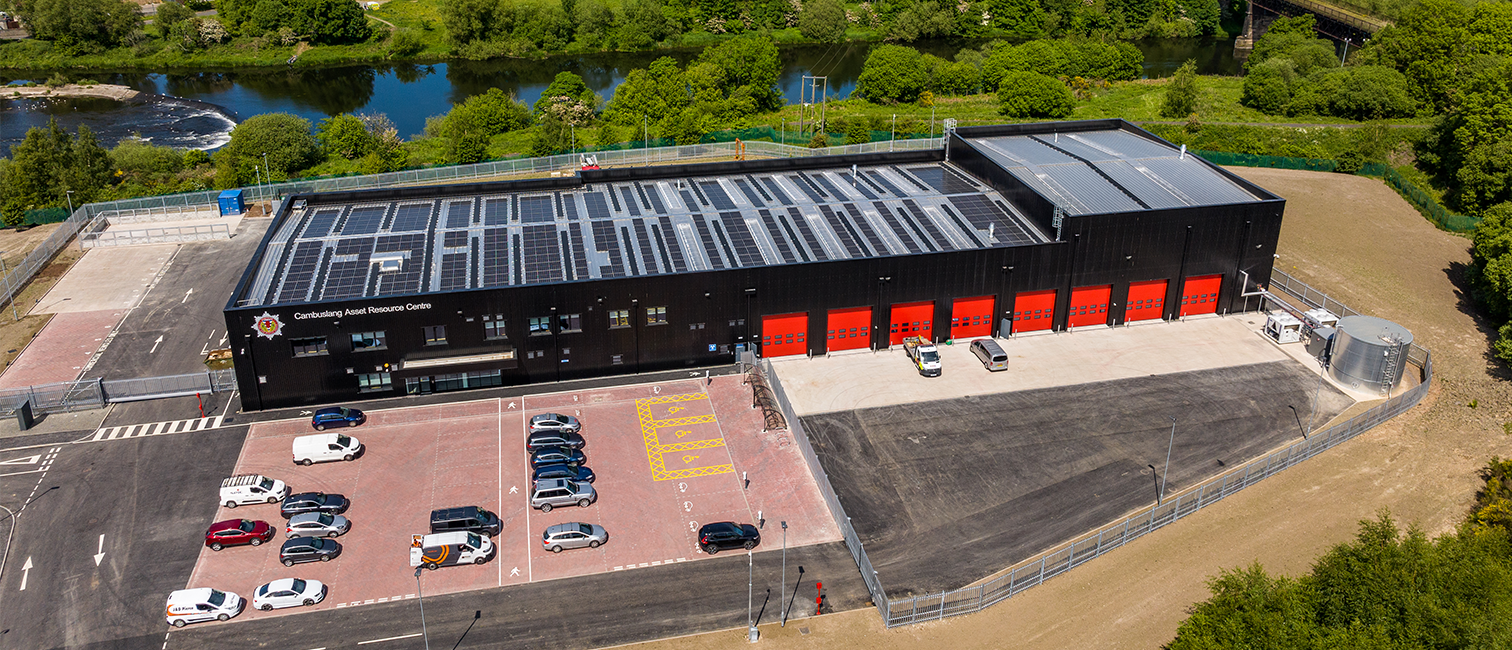
Construction
Industrial
West Asset Resource Centre
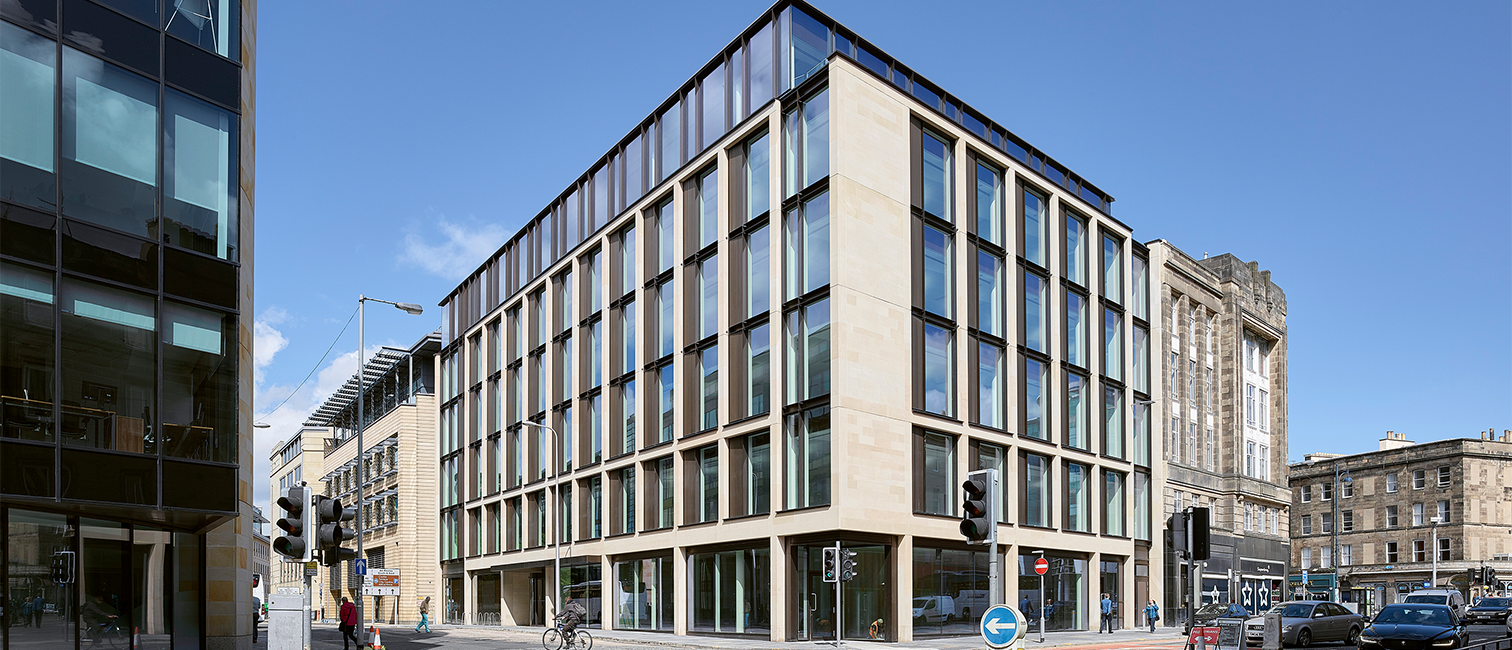
Construction
Commercial
2 Semple Street, Edinburgh
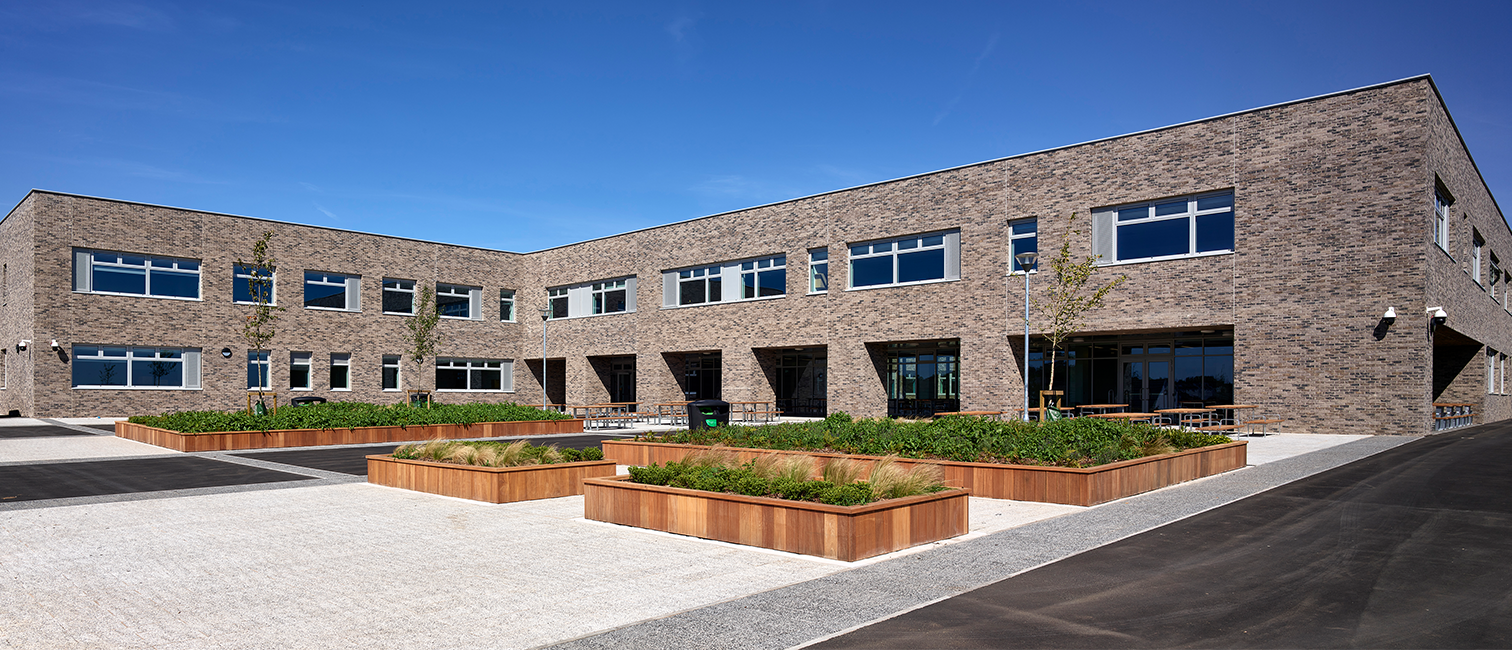
Construction
Education
Boclair Academy, Bearsden
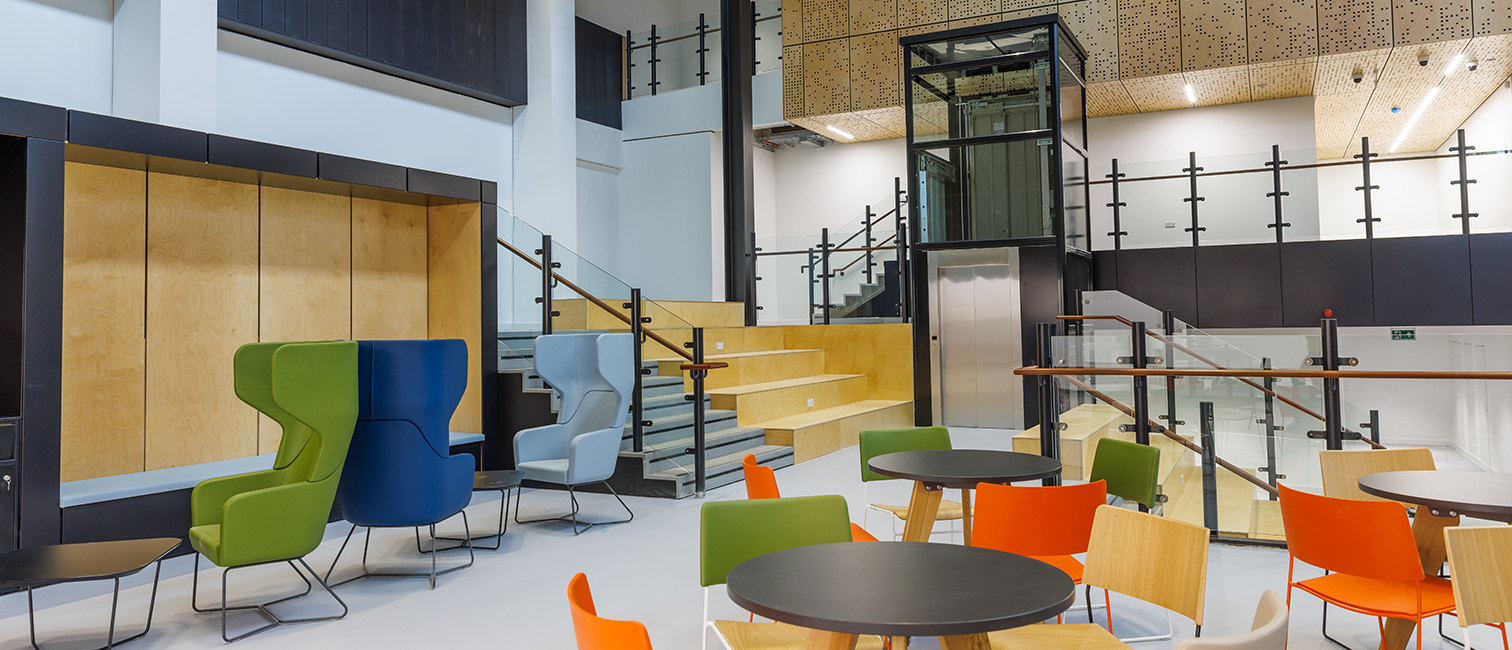
Construction
Stadia & Sport
Coventry University Faculty of Arts & Humanities
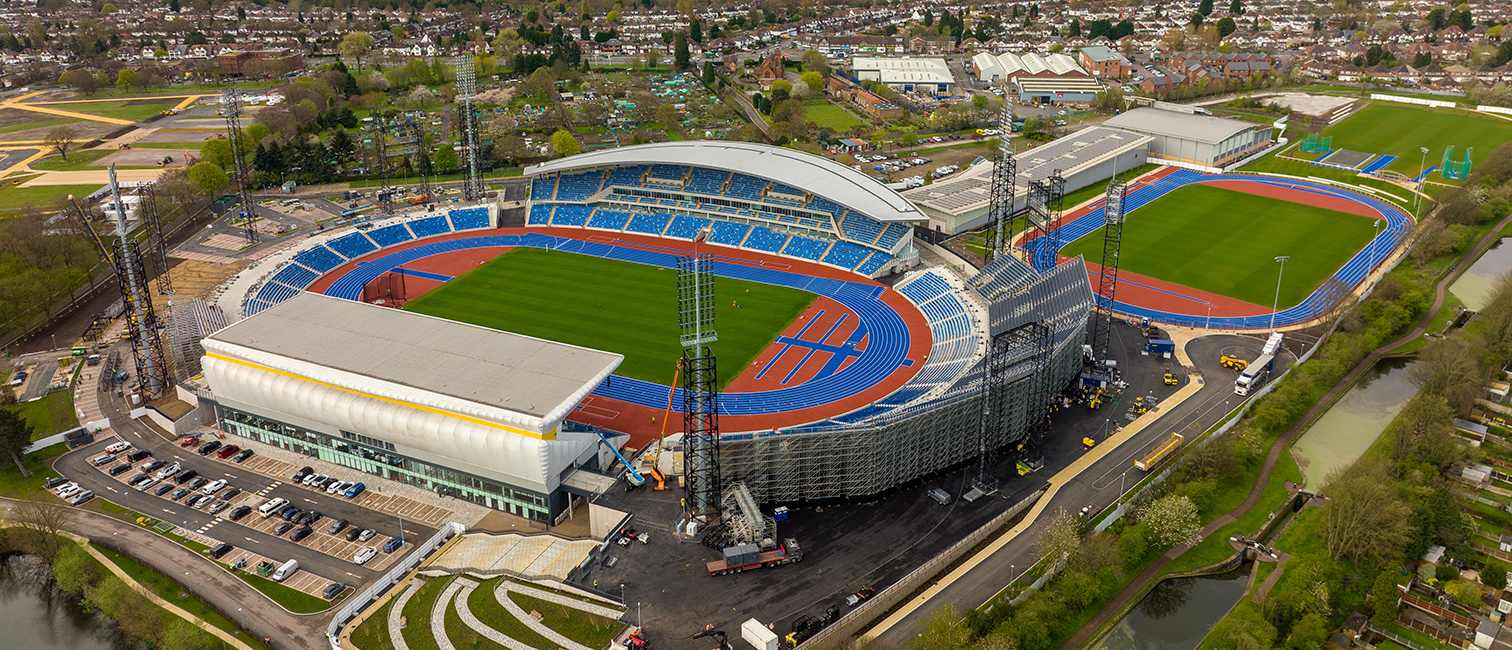
Construction
Stadia & Sport
Alexander Stadium, Birmingham
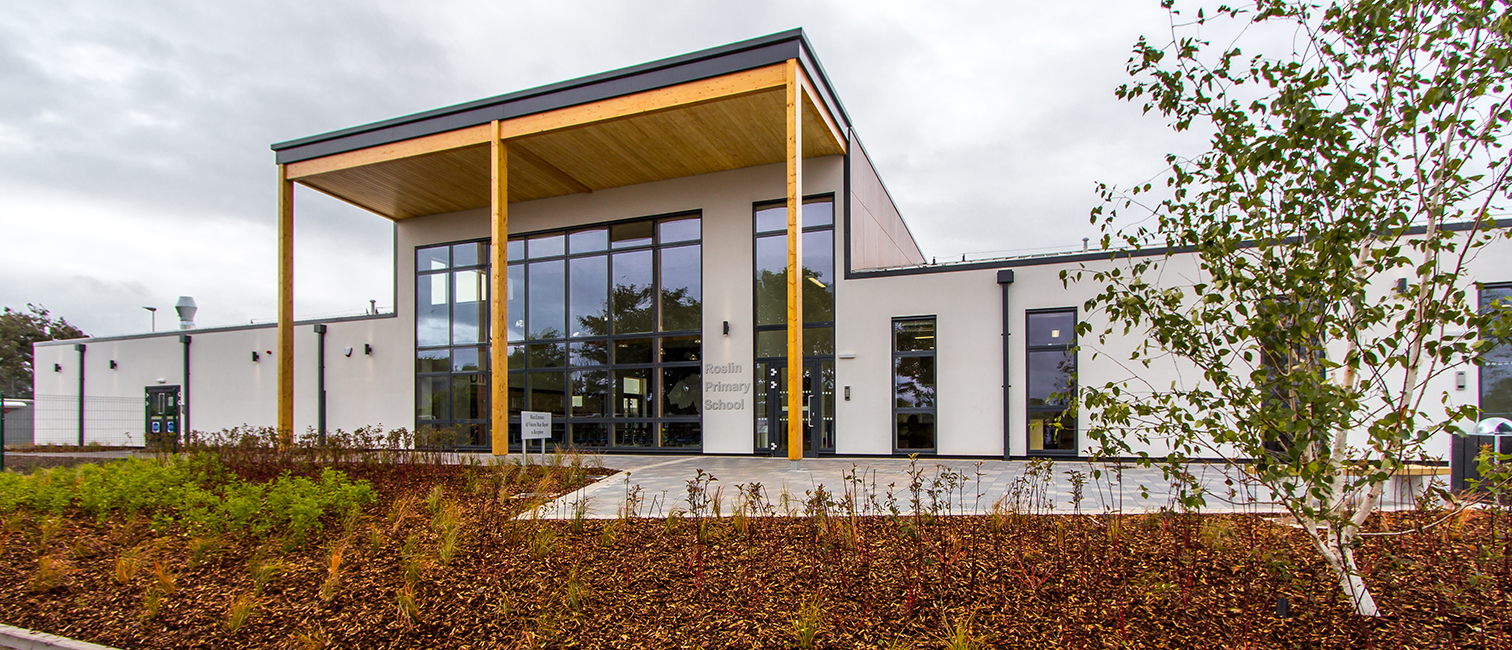
Construction
Education
Roslin Primary School
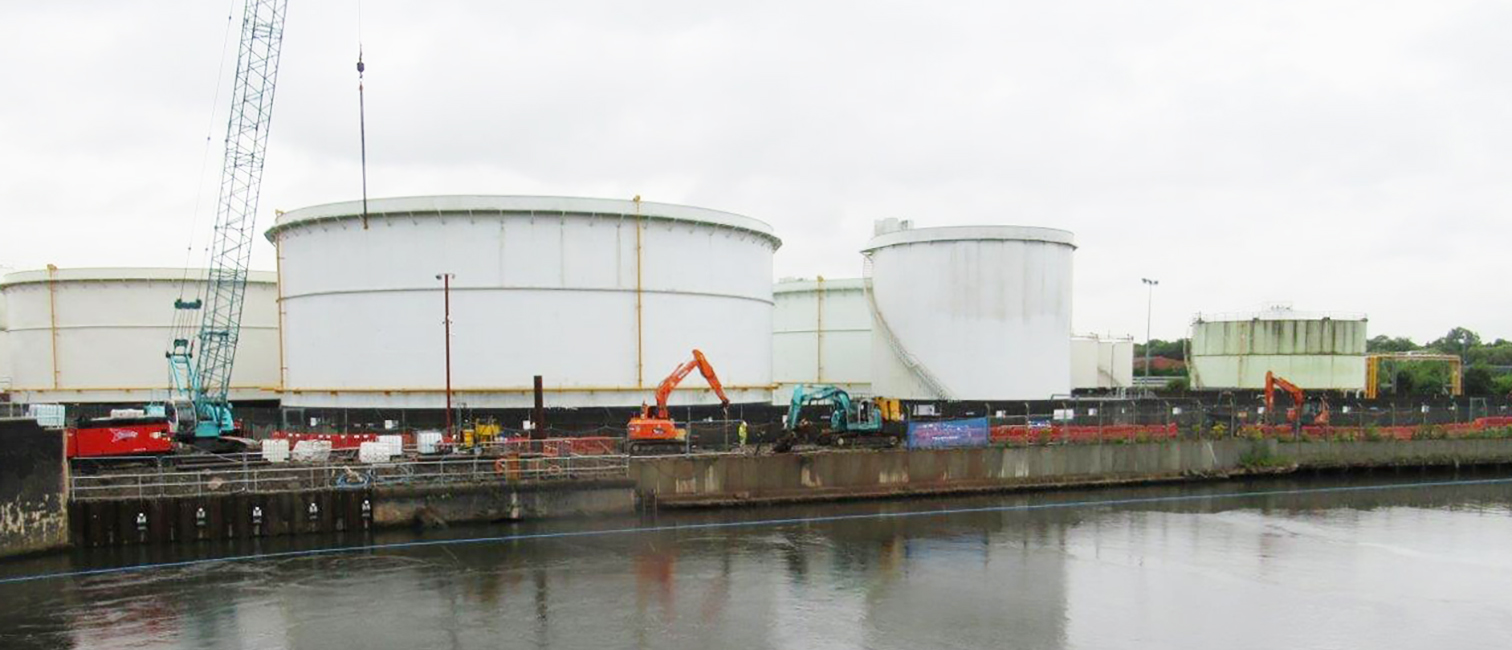
Civil Engineering
Ports & Harbours
Mode Wheel, Manchester
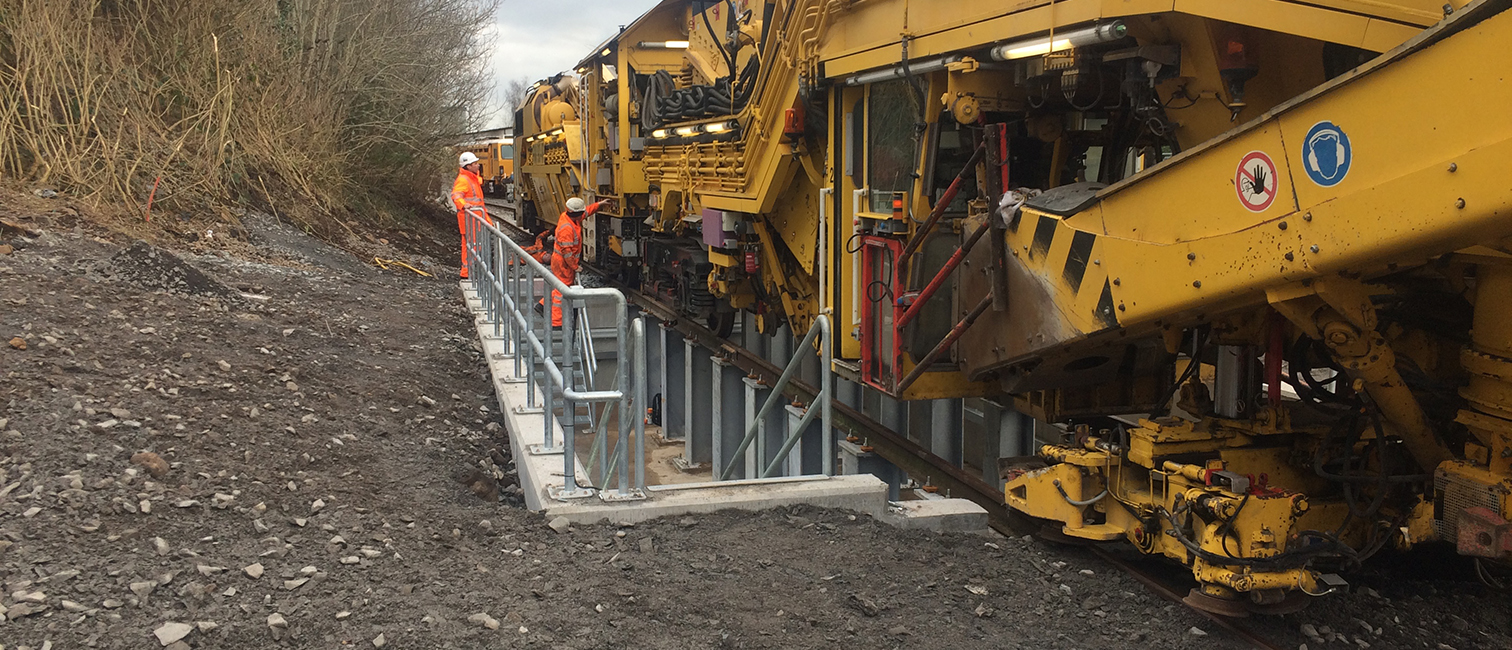
Civil Engineering
Transport
Knockmore to Lurgan
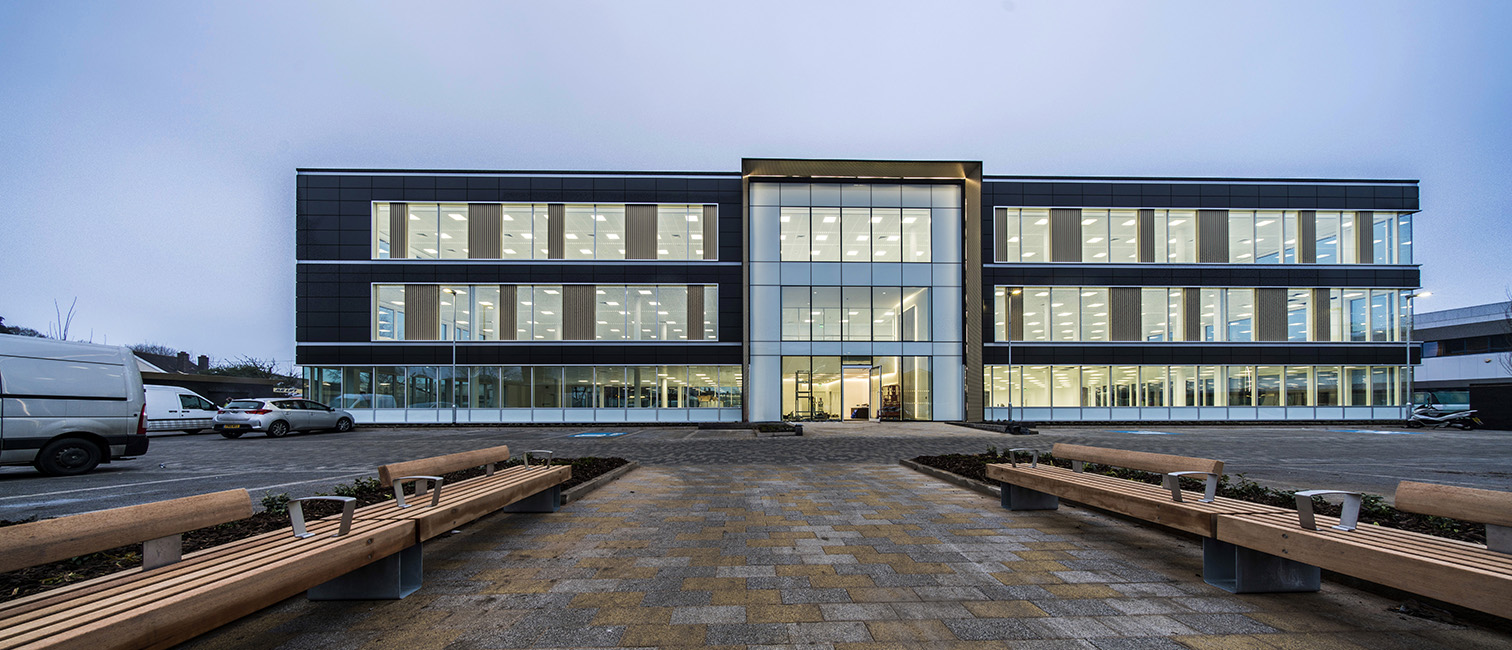
Construction
Commercial
Standard Life Offices, Weybridge
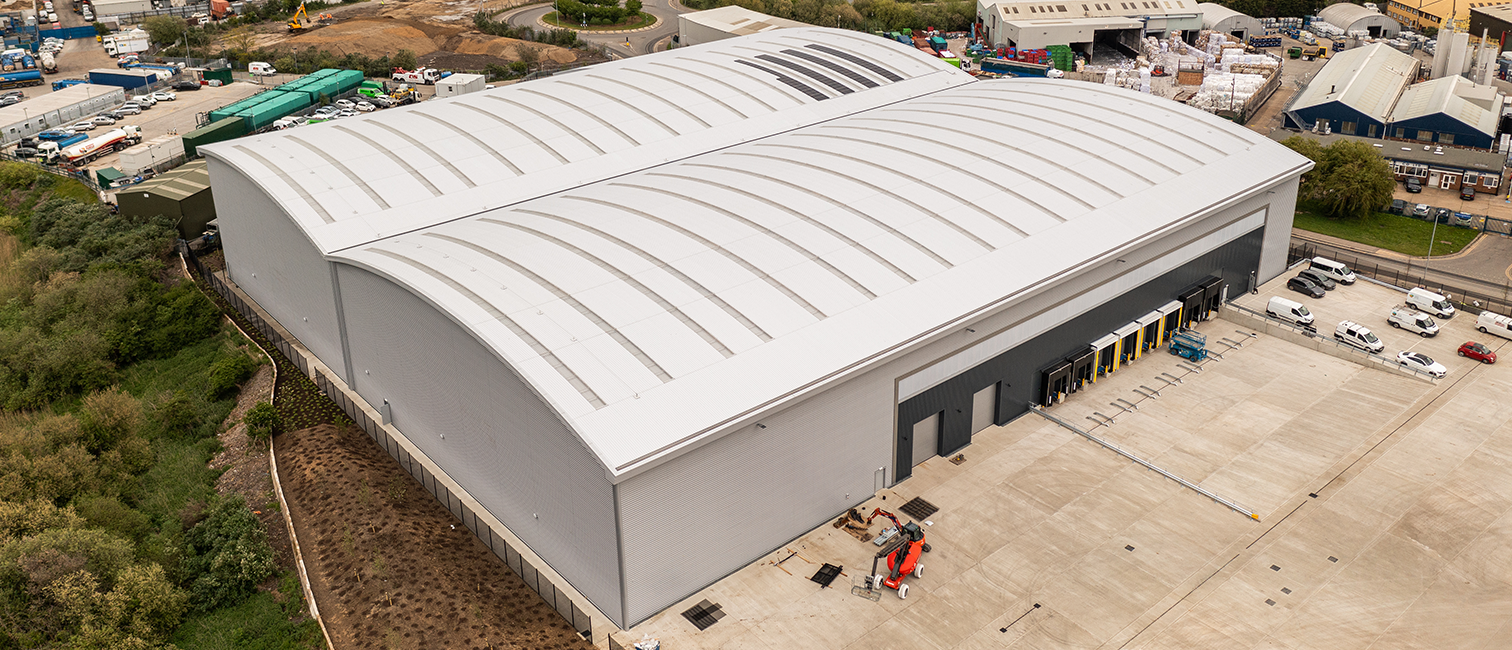
Construction
Industrial
Ferry Lane Industrial Development, Rainham
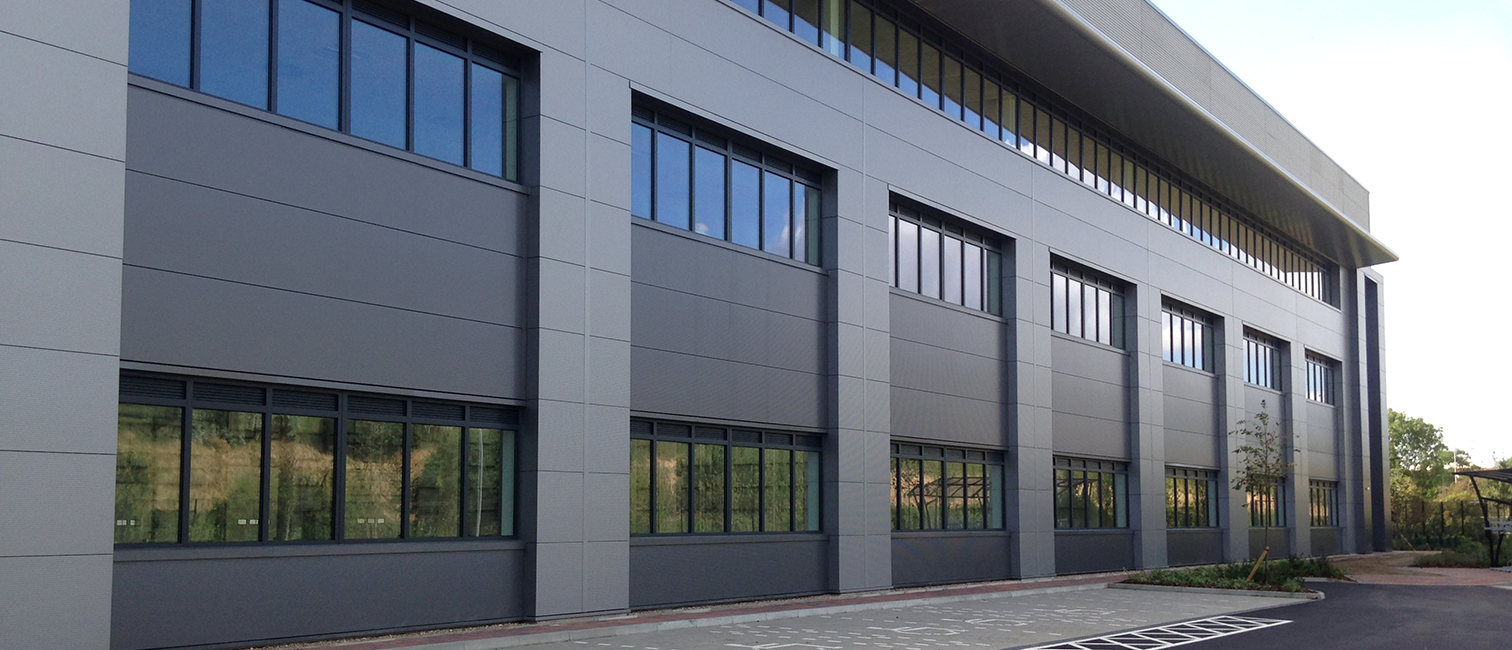
Construction
Industrial
Skyline Industrial Development, Heathrow
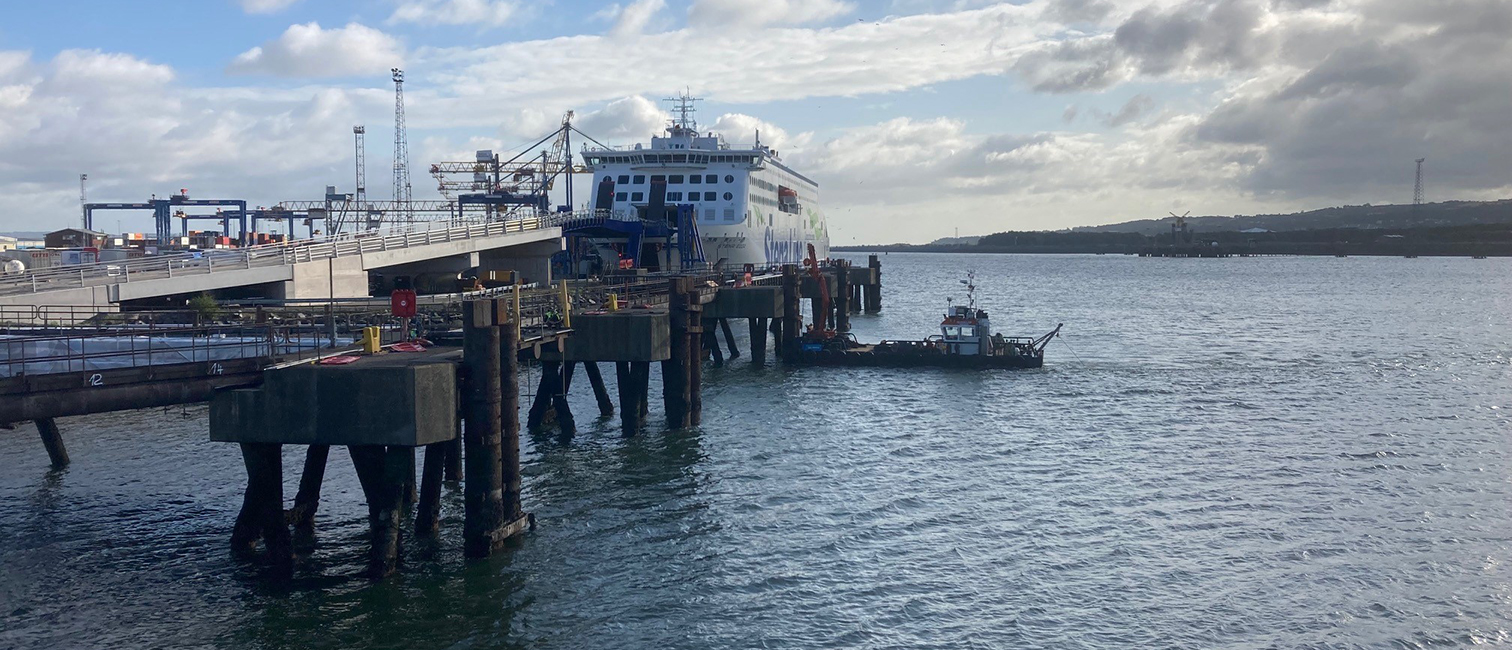
Civil Engineering
Ports & Harbours
Victoria Terminal 1 & Albert Quay Linkspan, Belfast
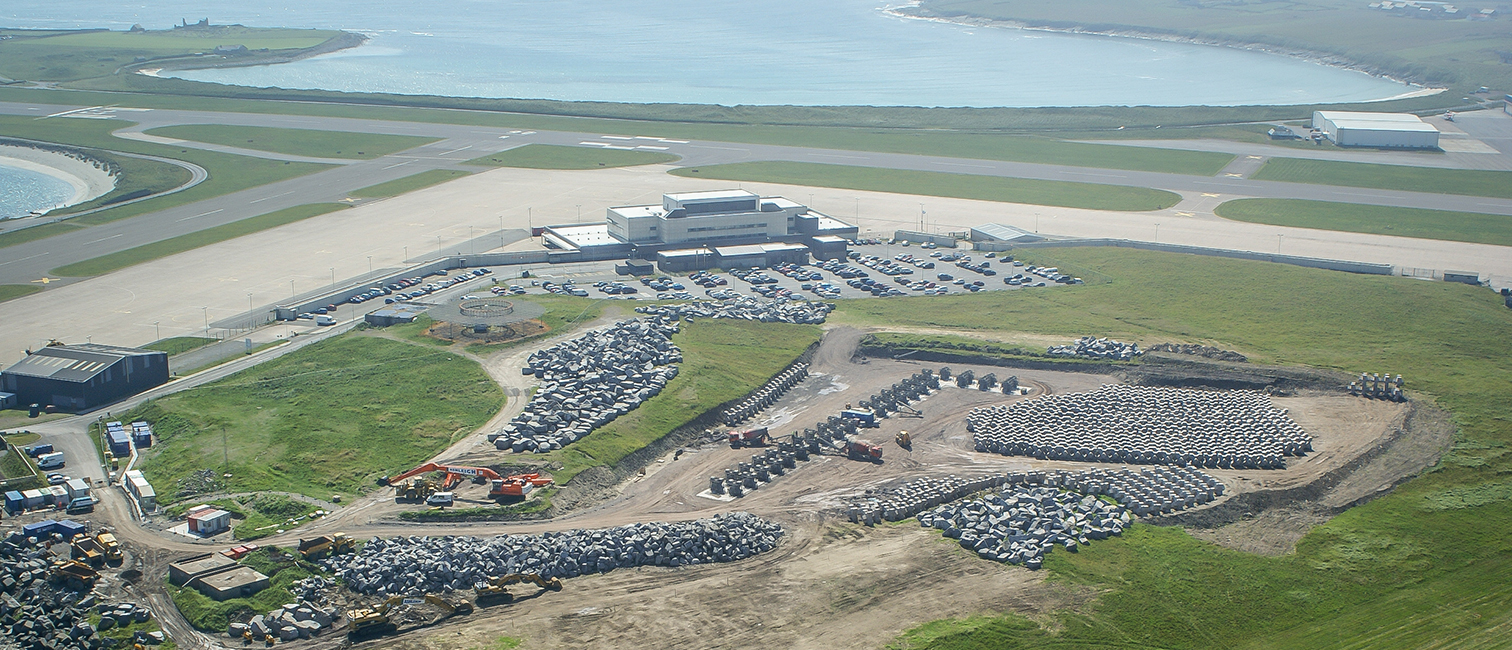
Civil Engineering
River & Coastal
Sumburgh Airport, Shetland
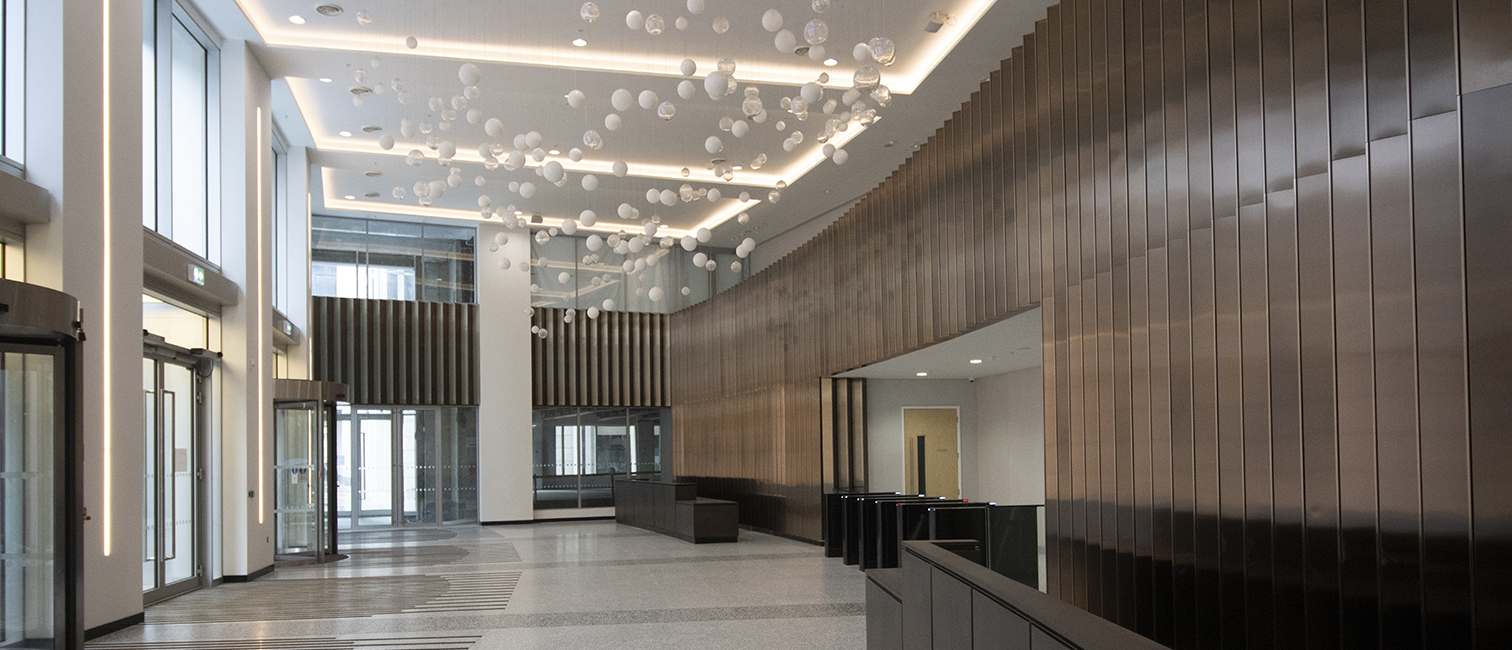
Construction
Commercial
Christchurch Court, London
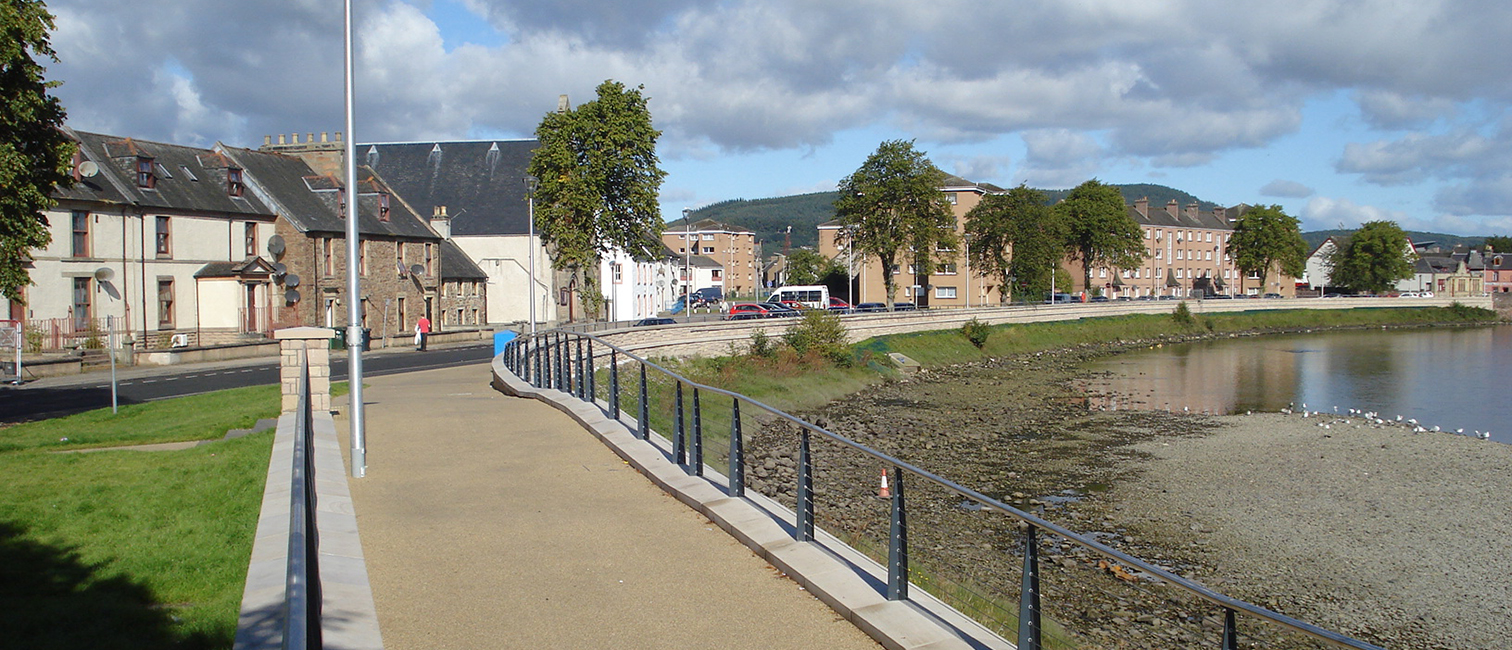
Civil Engineering
River & Coastal
River Ness Flood Alleviation
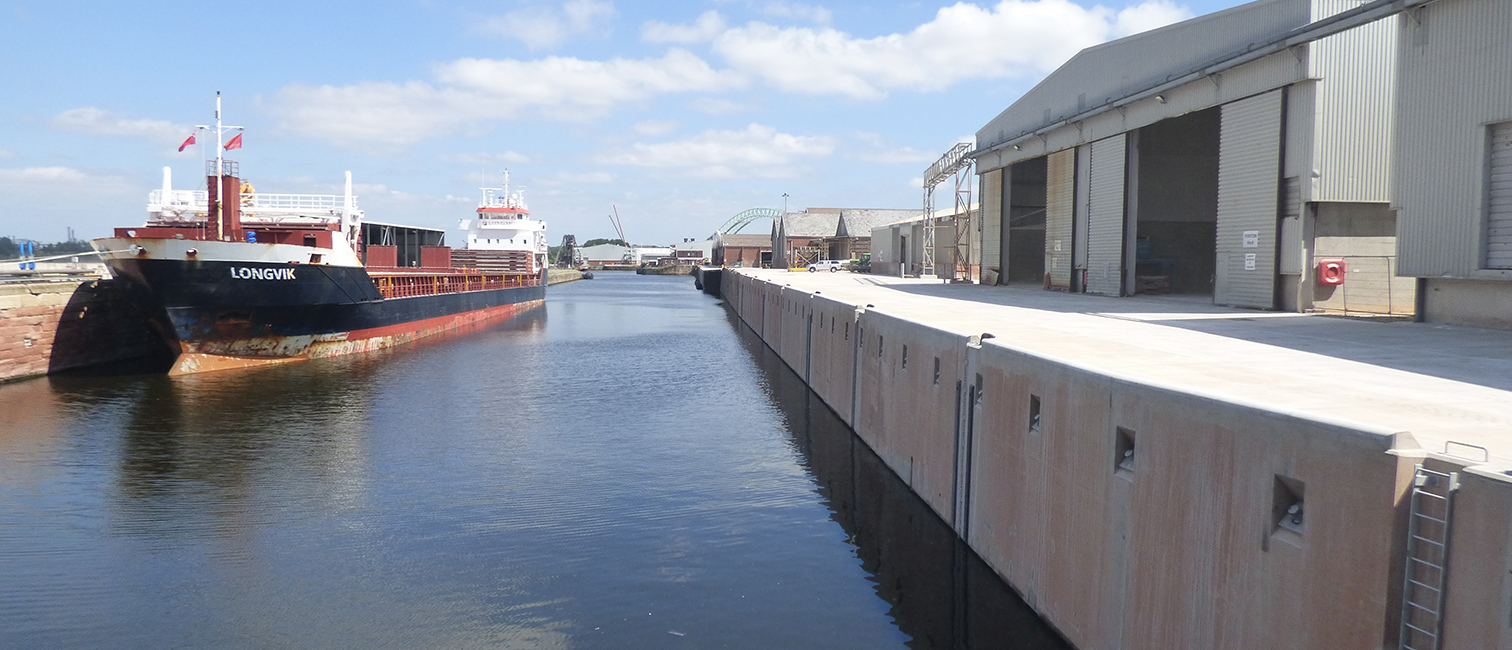
Civil Engineering
Ports & Harbours
Fenton Dock Berths 7 and 9, Runcorn
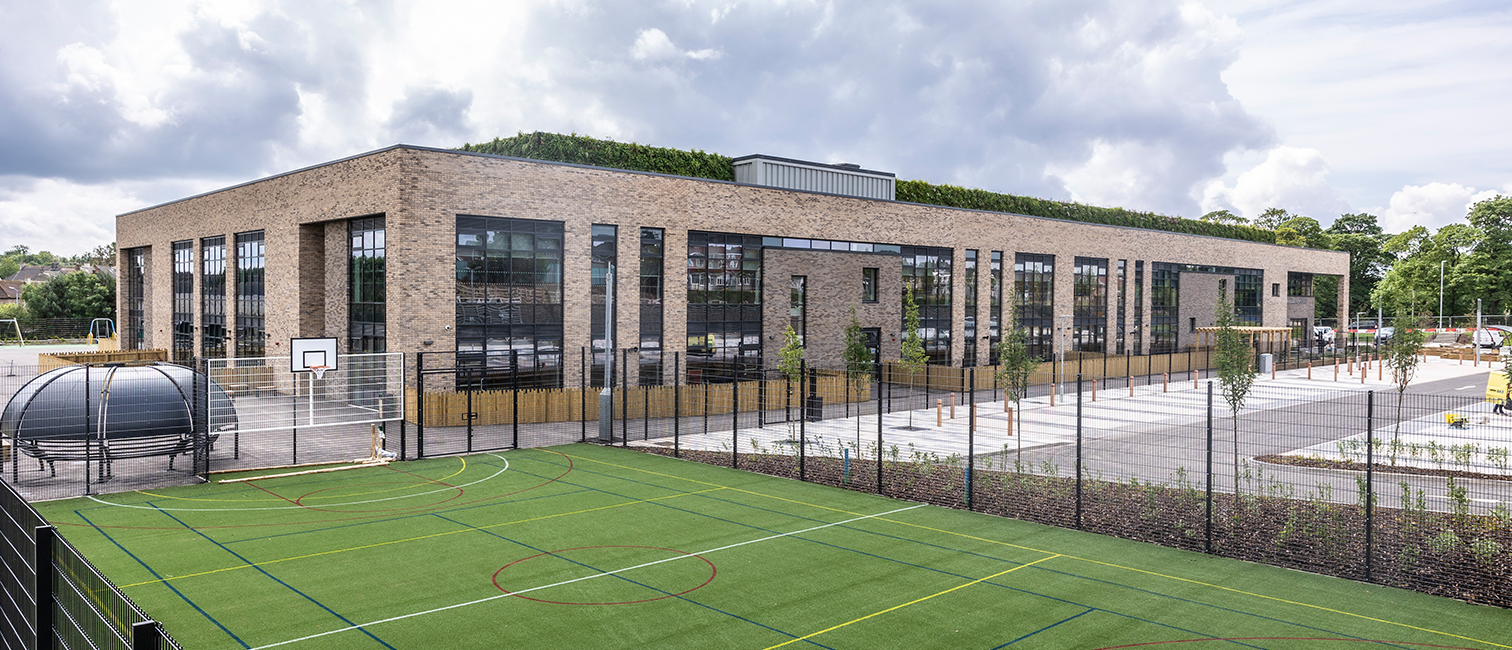
Construction
Education
Woodland View School, Kirkintilloch
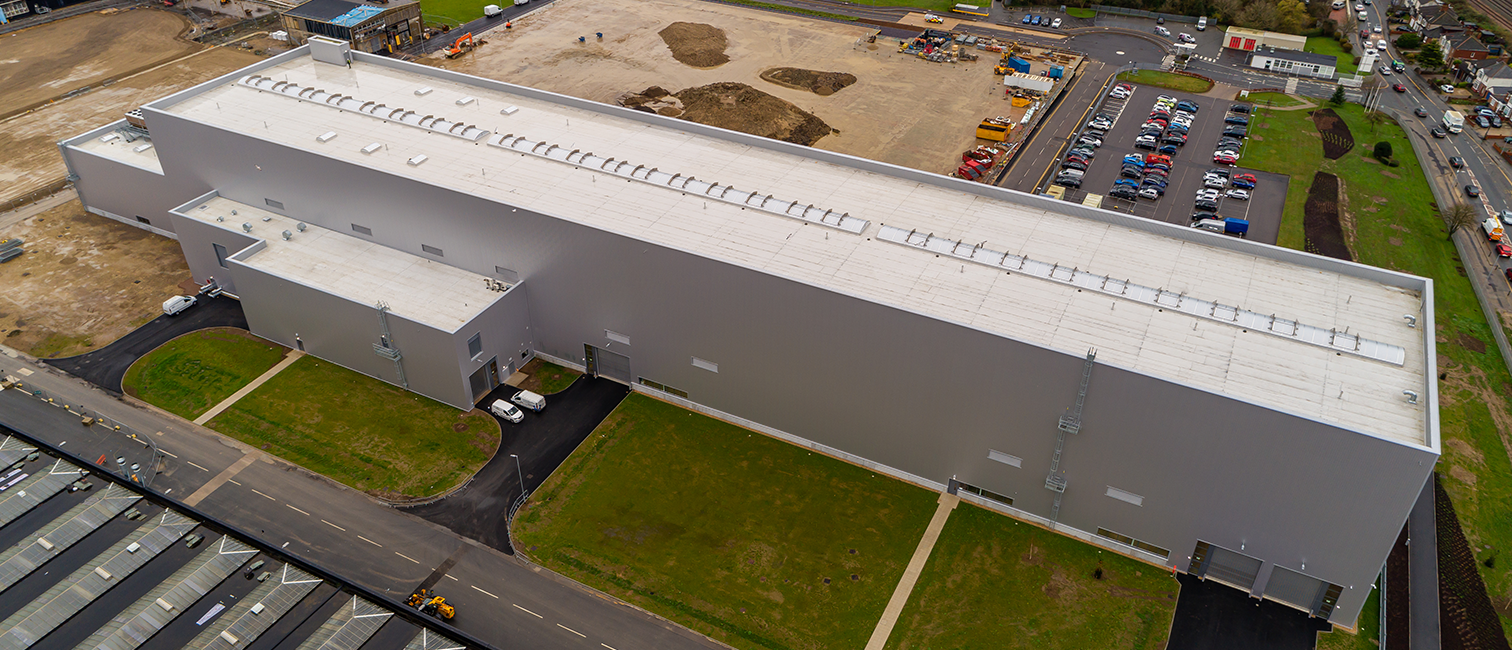
Construction
Industrial
BMW Press Shop Swindon
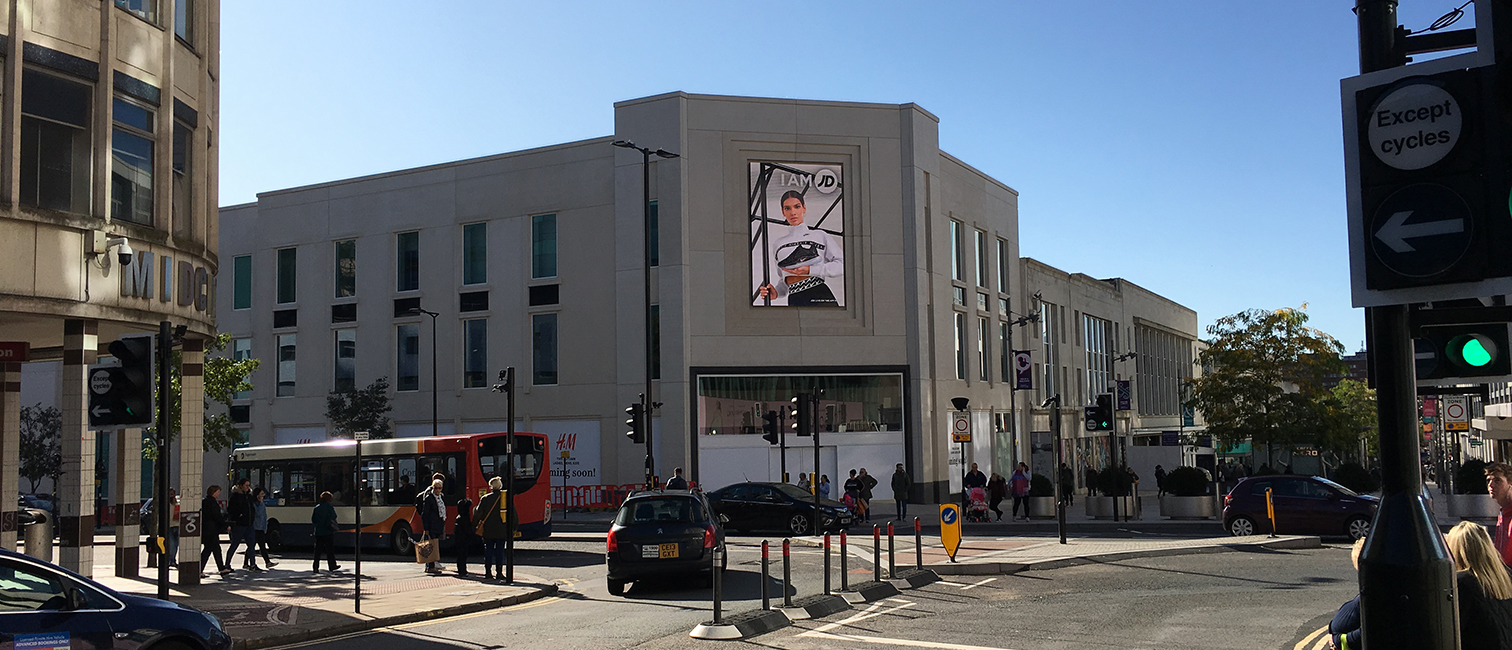
Construction
Retail
The Moor Sheffield
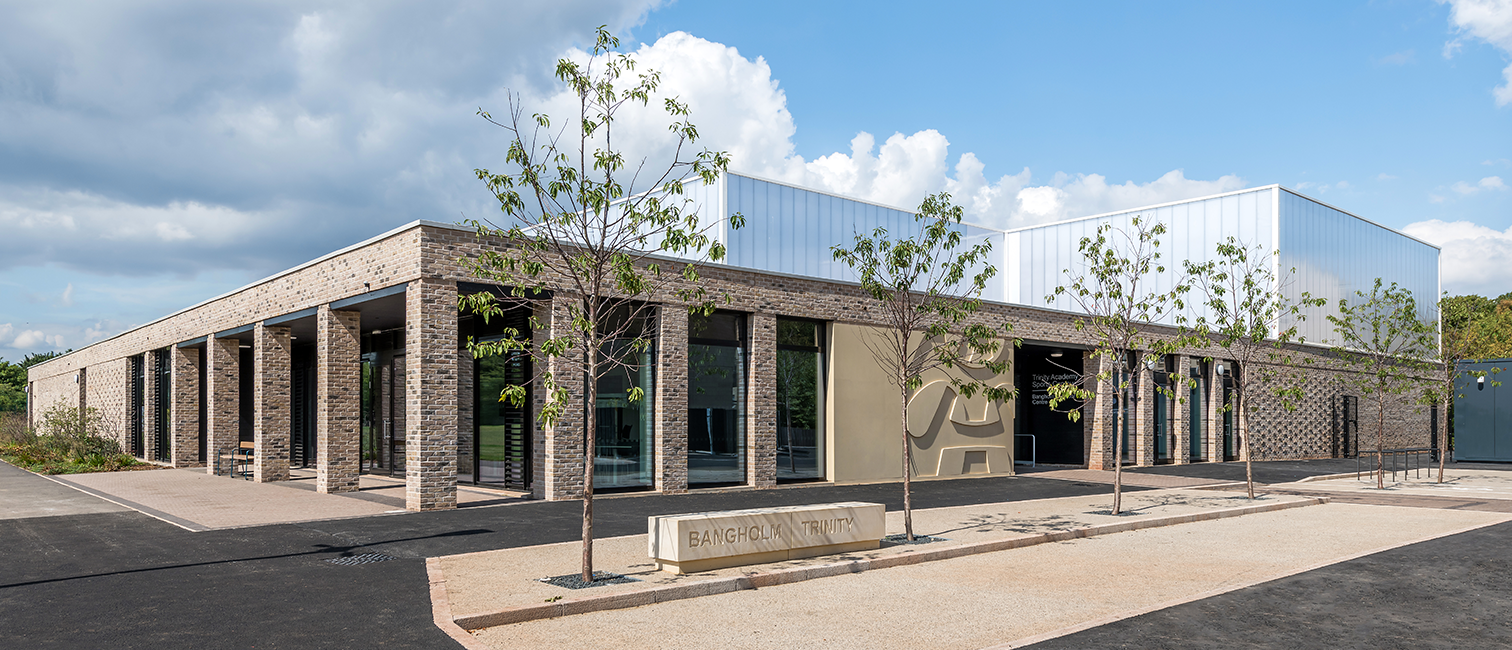
Construction
Leisure
Bangholm Outdoor Centre, Edinburgh
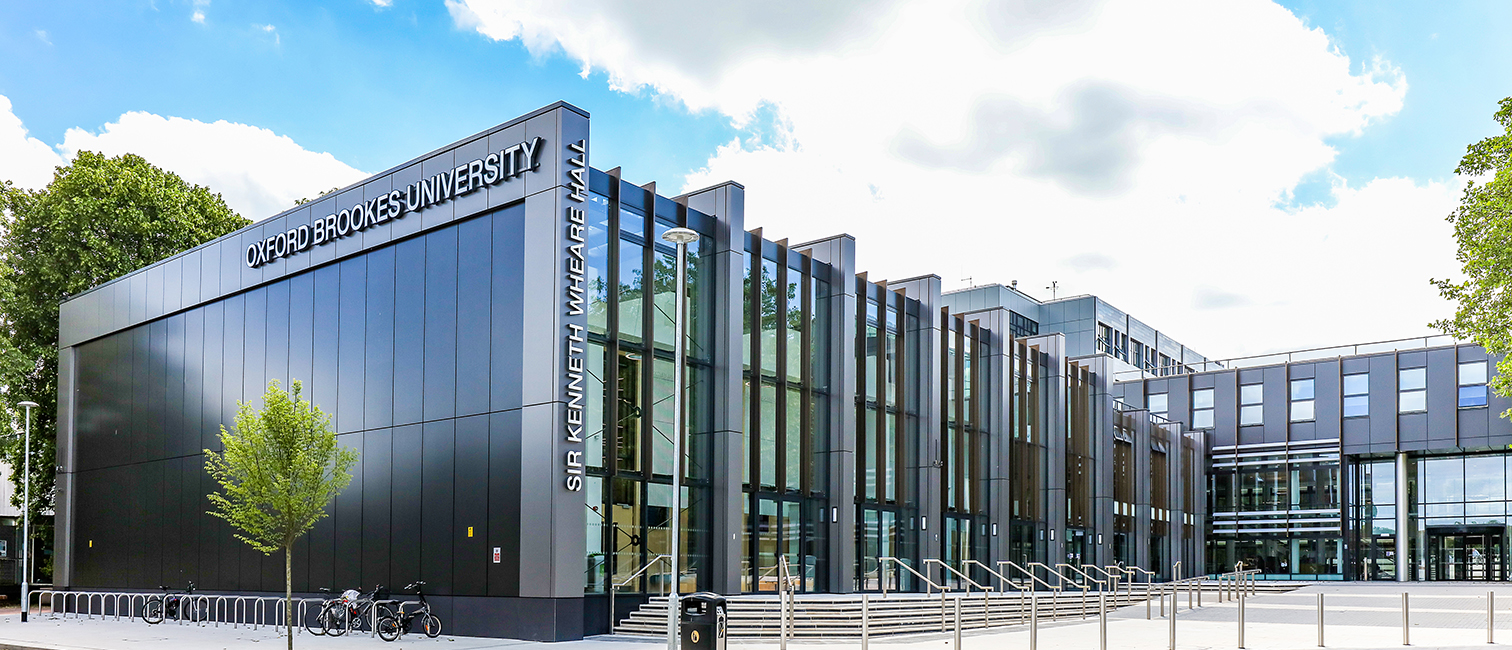
Construction
Education
Oxford Brookes University Clerici Building
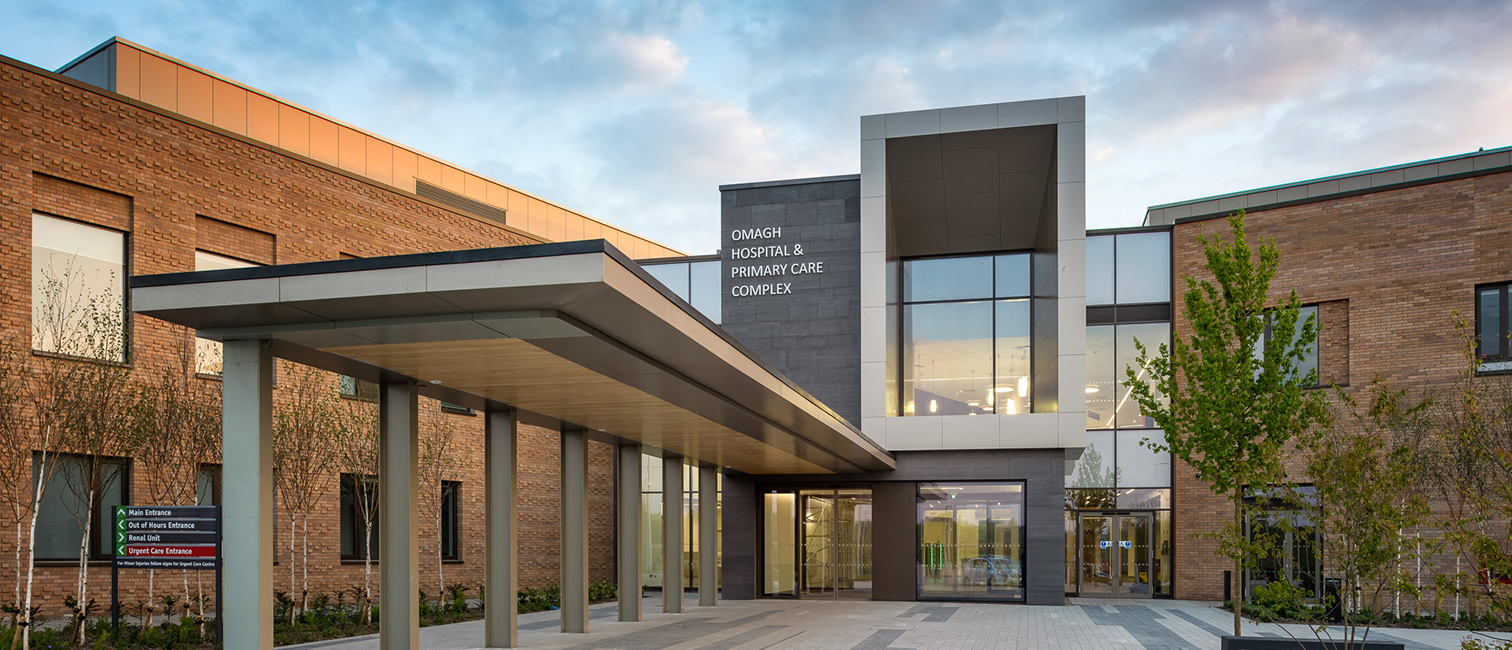
Construction
Health
Omagh Hospital & Primary Care Complex
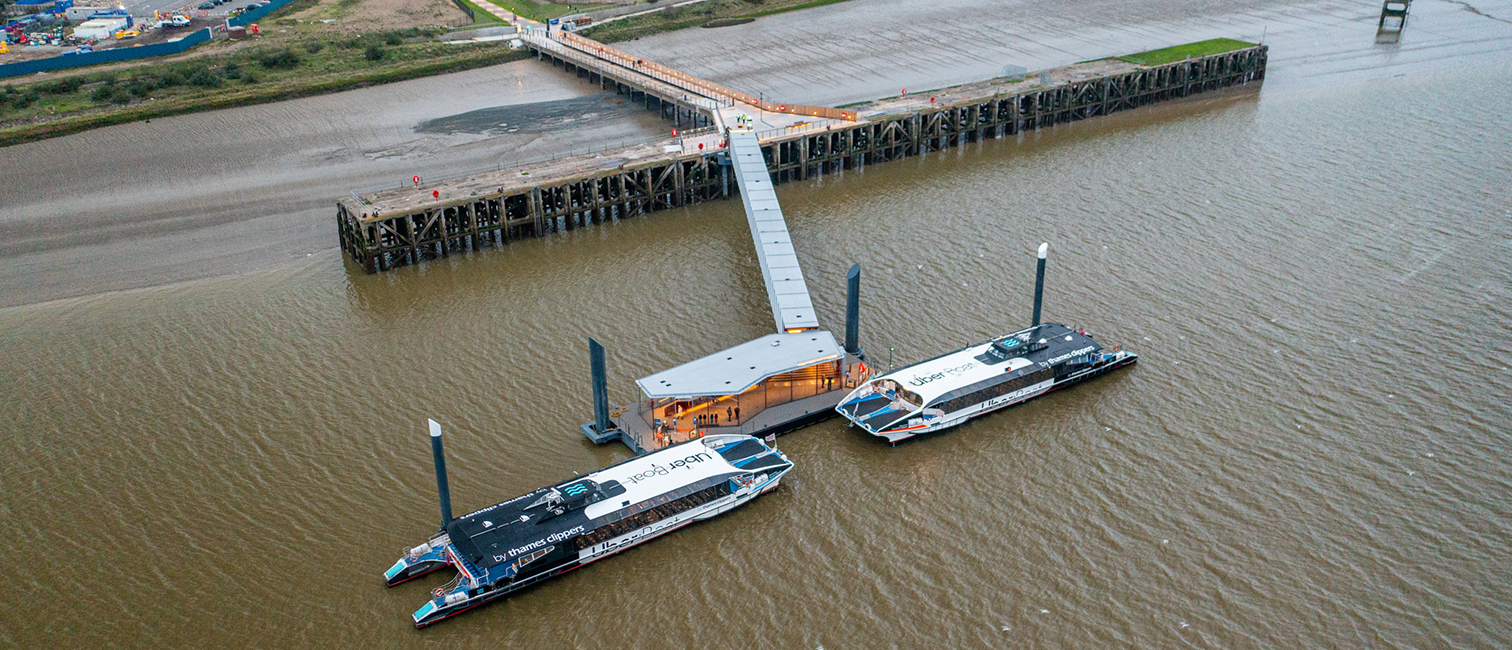
Civil Engineering
River & Coastal
Barking Riverside Pier, London
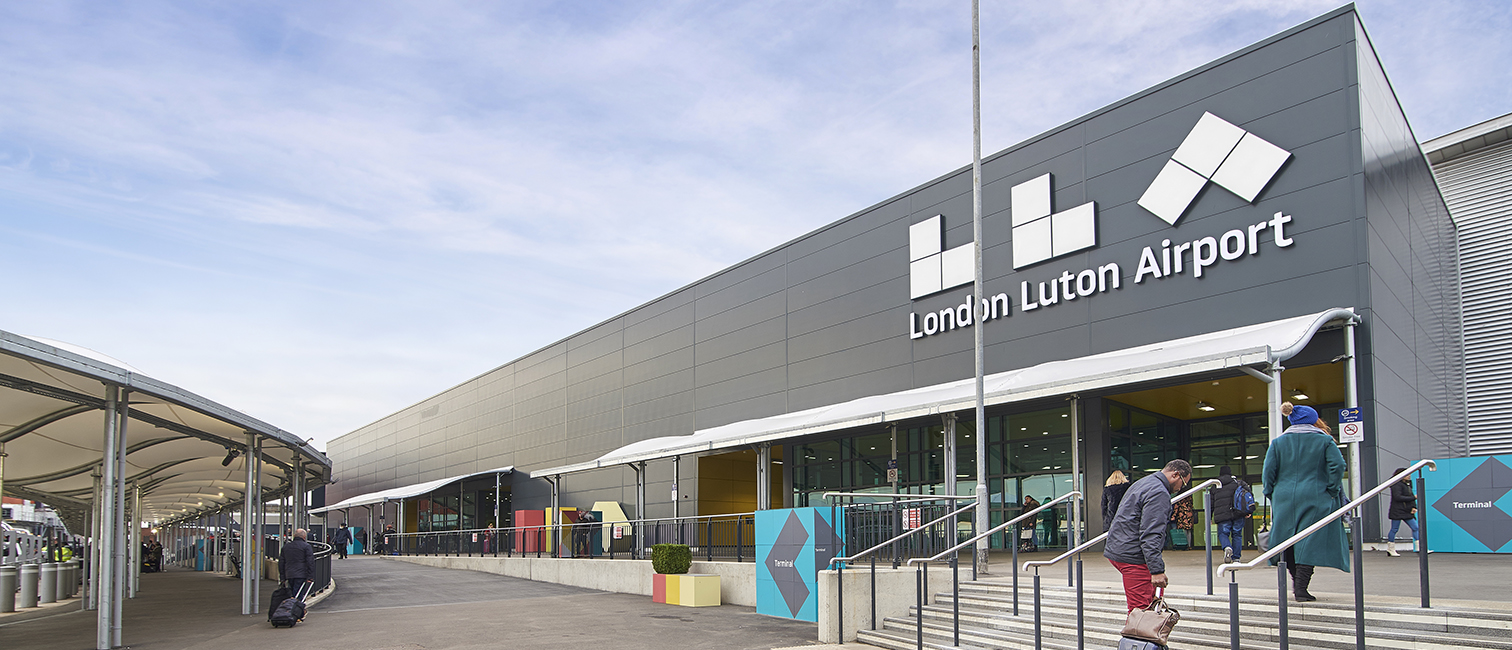
Construction
Industrial
London Luton Airport Project Curium
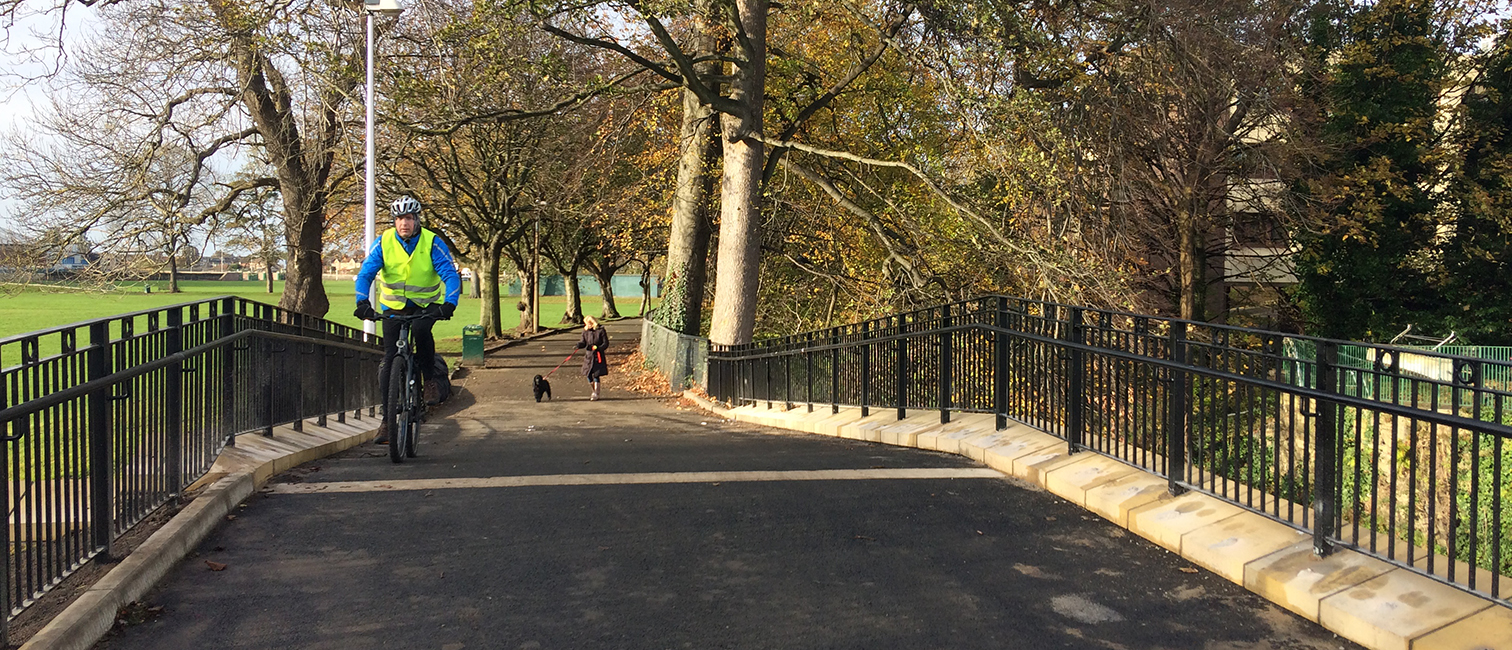
Civil Engineering
River & Coastal
Water of Leith Flood Prevention Scheme
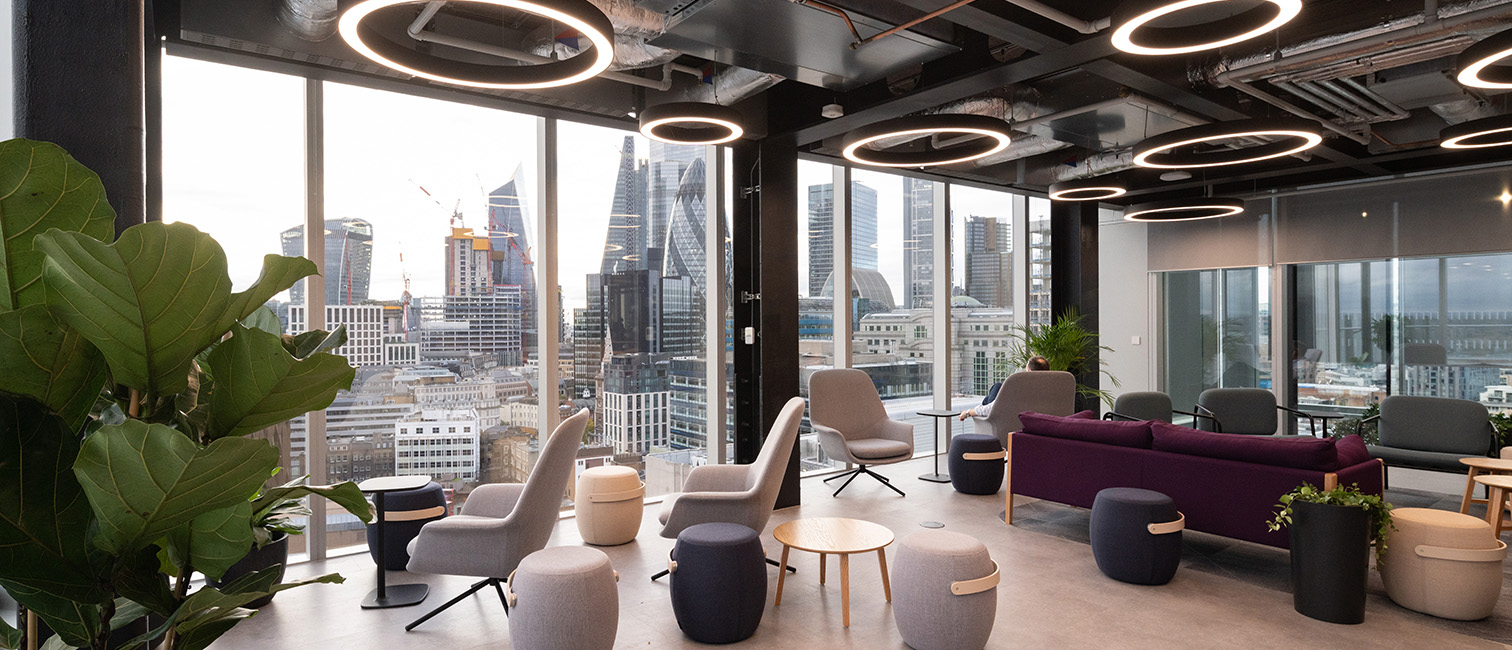
Construction
Commercial
One Braham, London
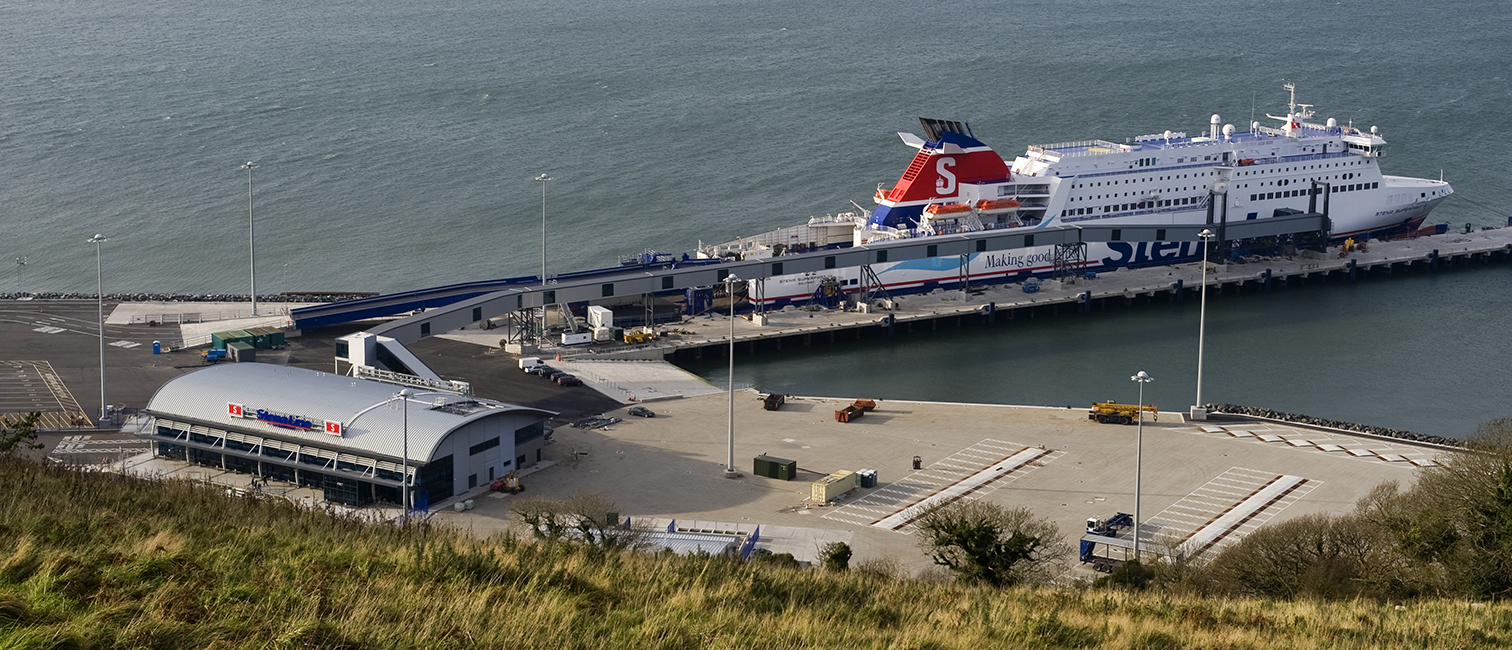
Civil Engineering
Ports & Harbours
Loch Ryan Terminal & Port Development, Cairnryan
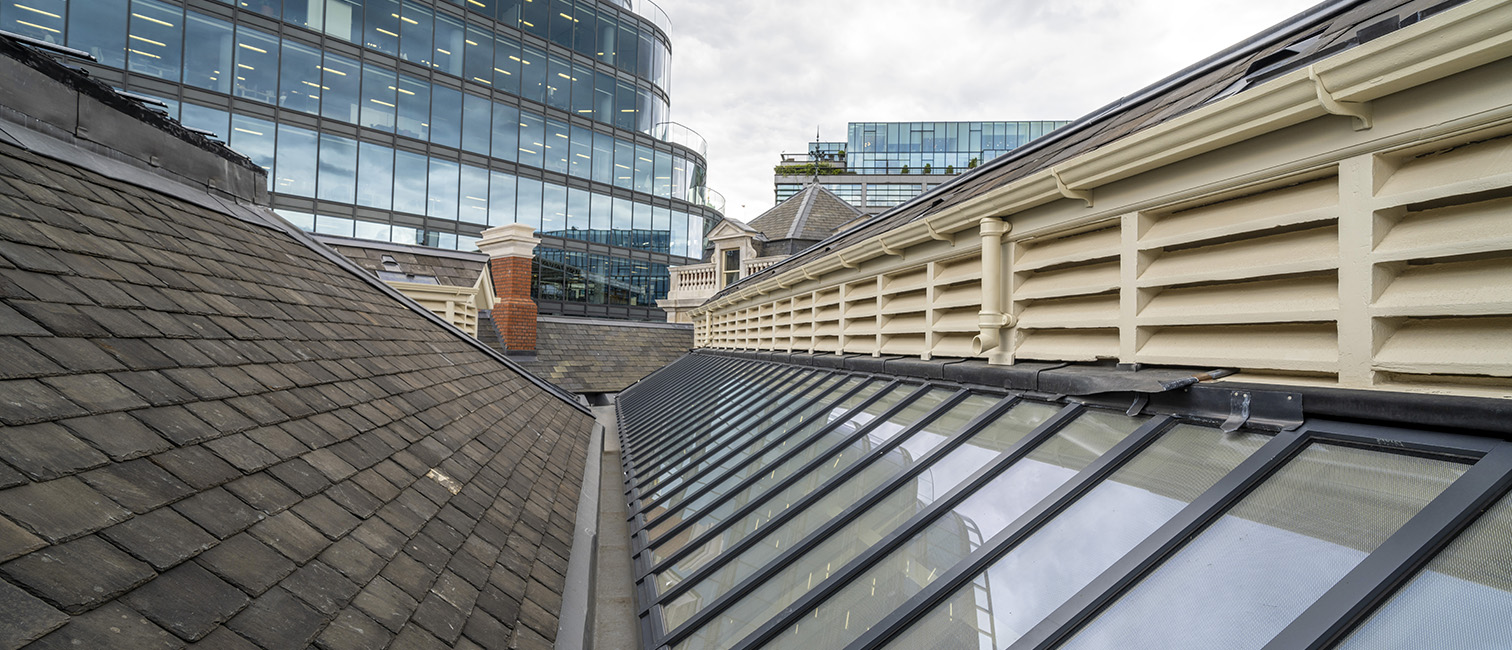
Construction
Commercial
Annexe Building, London
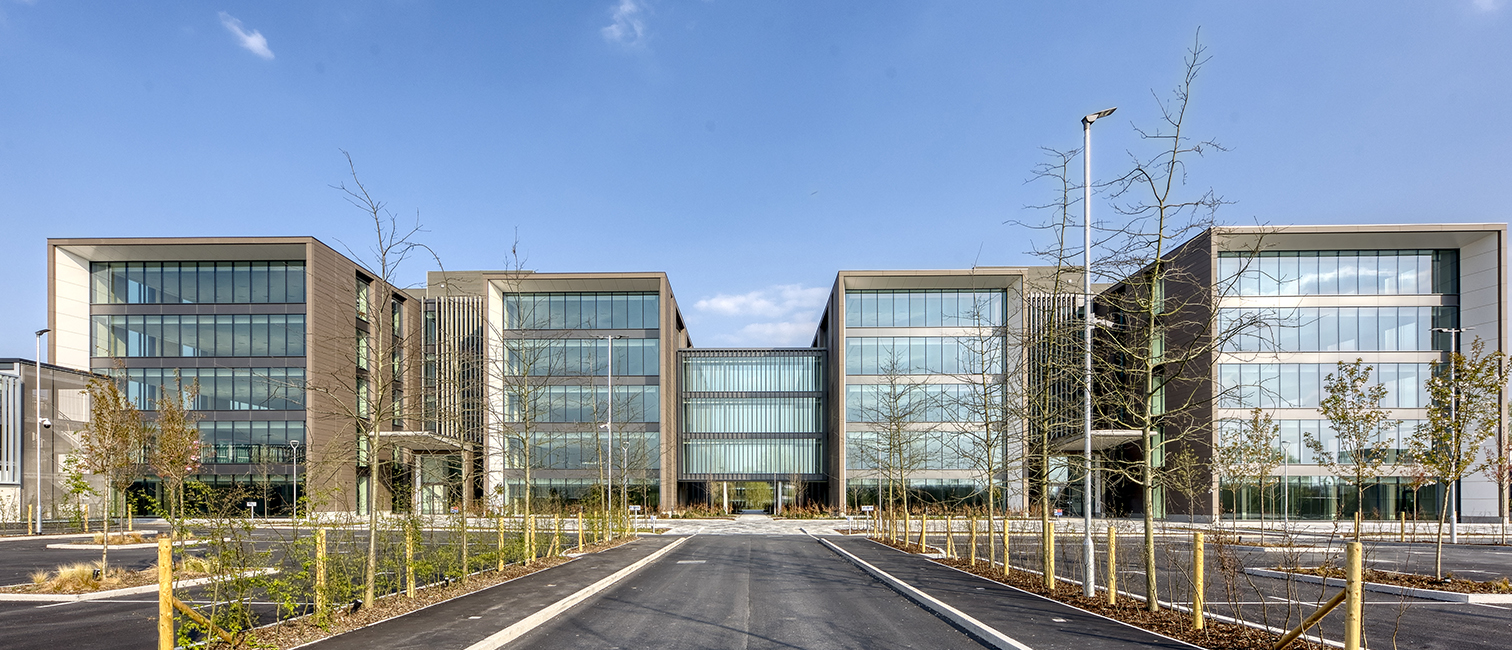
Construction
Commercial
400 Longwater Avenue, Reading
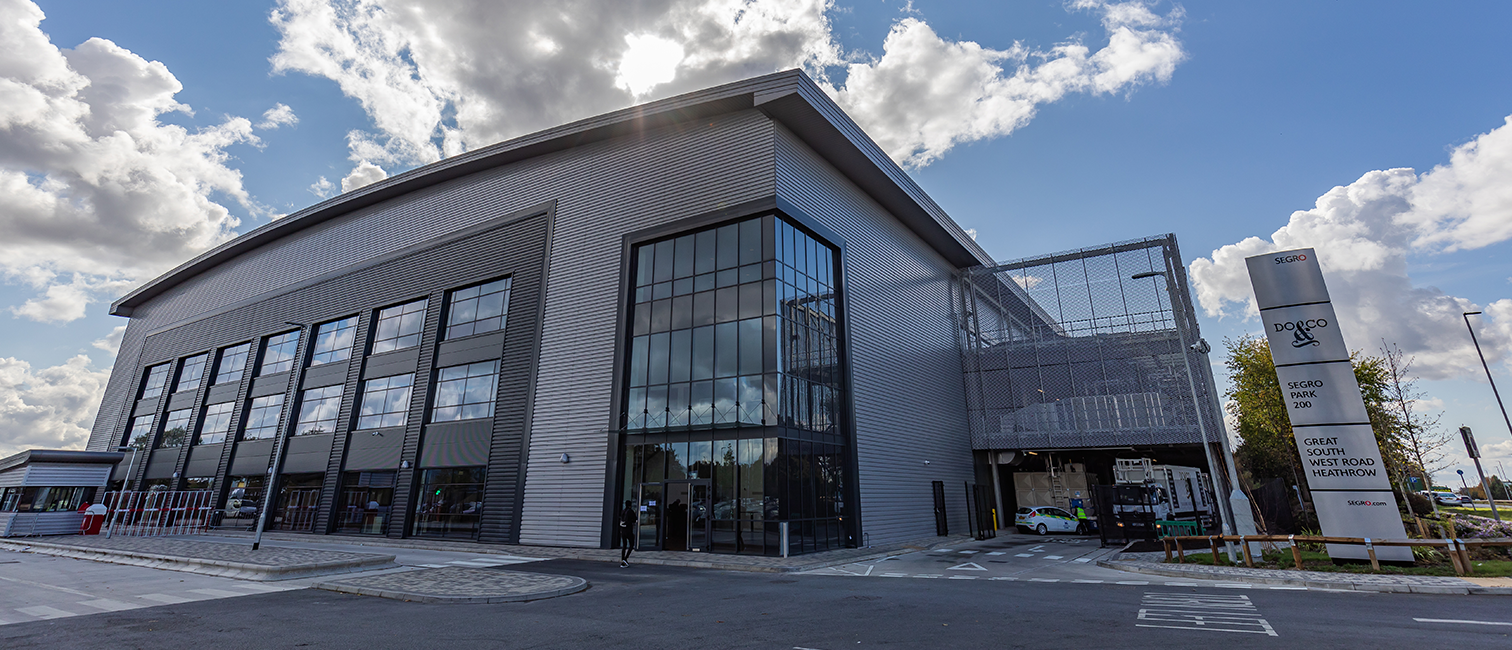
Construction
Industrial
Food Production Facility, Heathrow
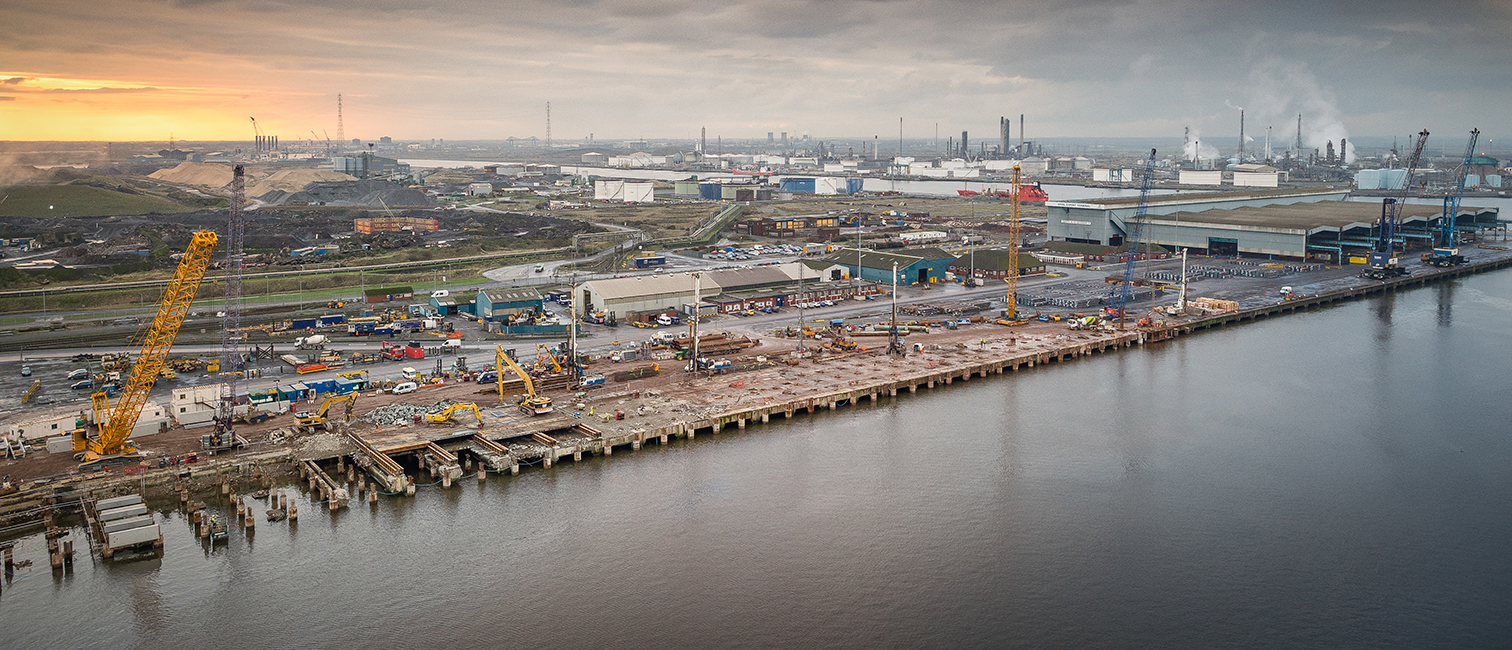
Civil Engineering
Ports & Harbours
PD Ports Teesport Berth 1, Middlesbrough

Construction
Retail
M&S, Various Locations
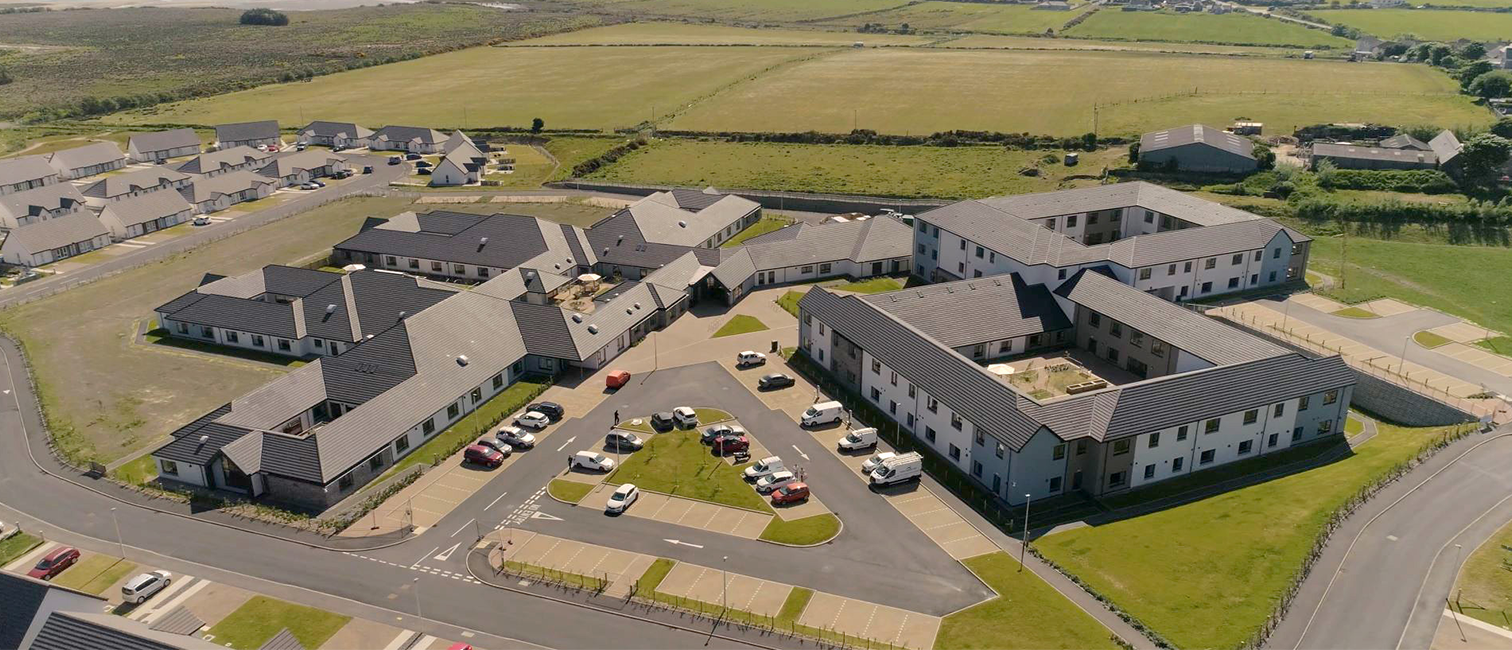
Construction
Health
Goathill Care Home and Housing with Extra Care
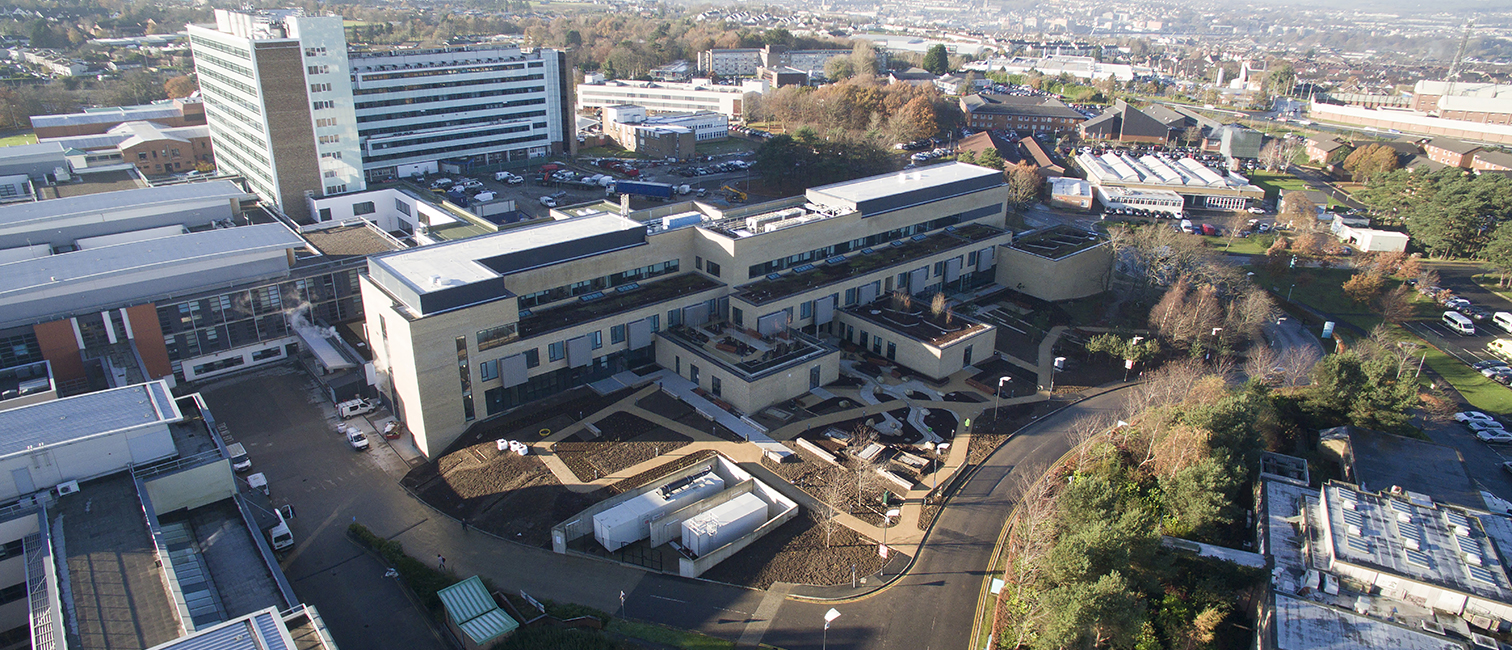
Construction
Health
Altnagelvin Radiotherapy Unit
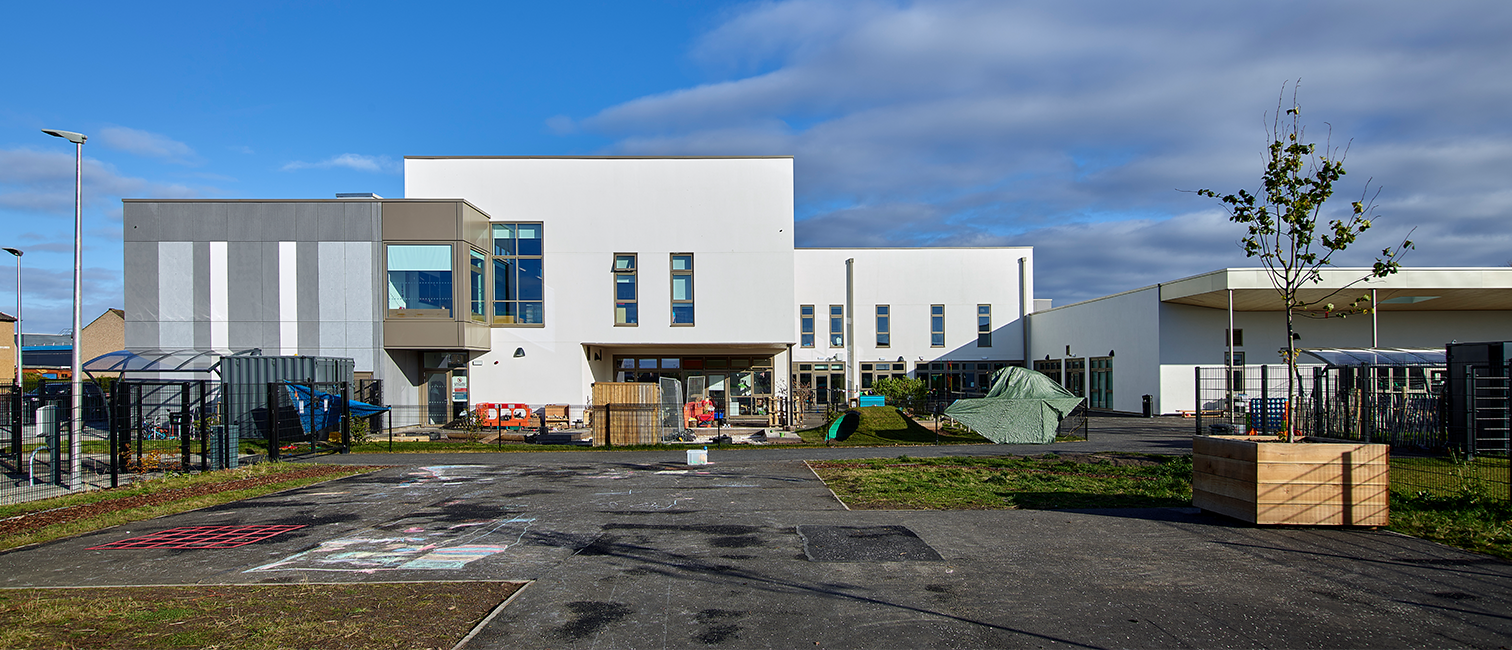
Construction
Education
Hopefield Joint Campus
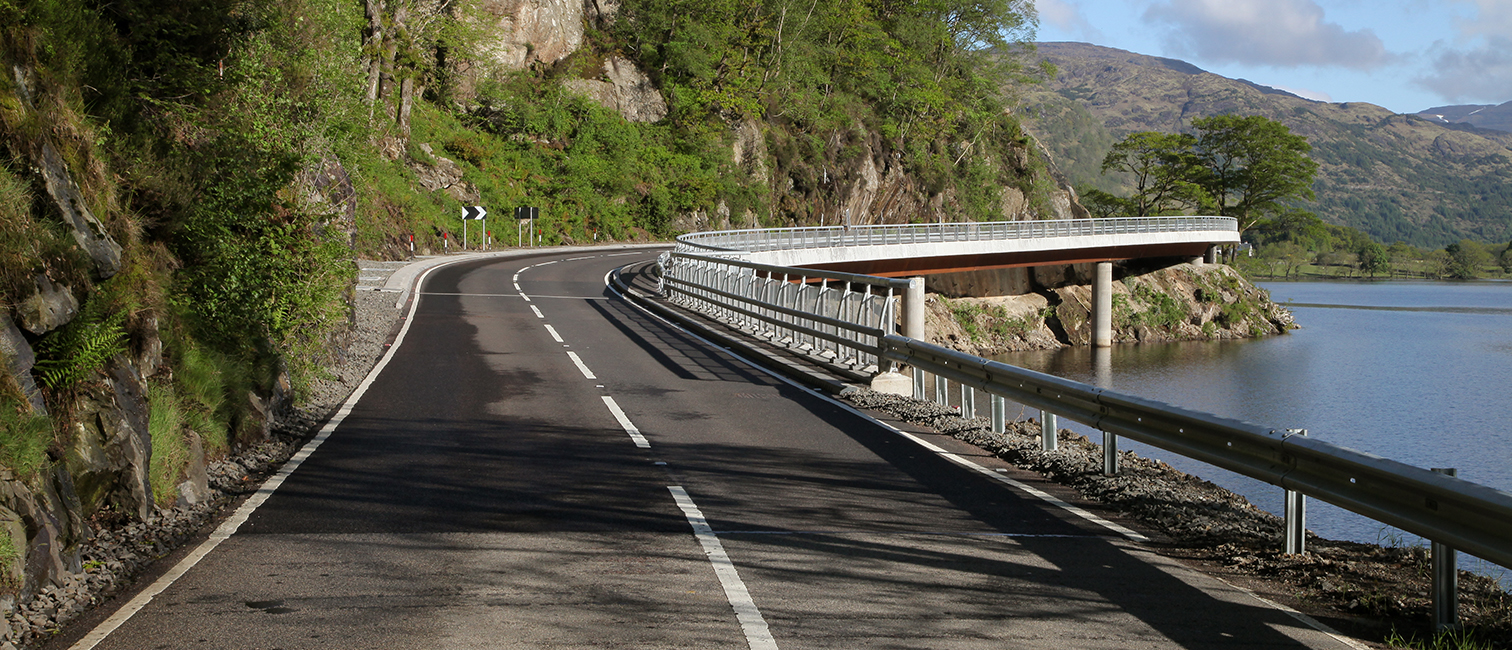
Civil Engineering
Transport
A82 Pulpit Rock, Loch Lomond
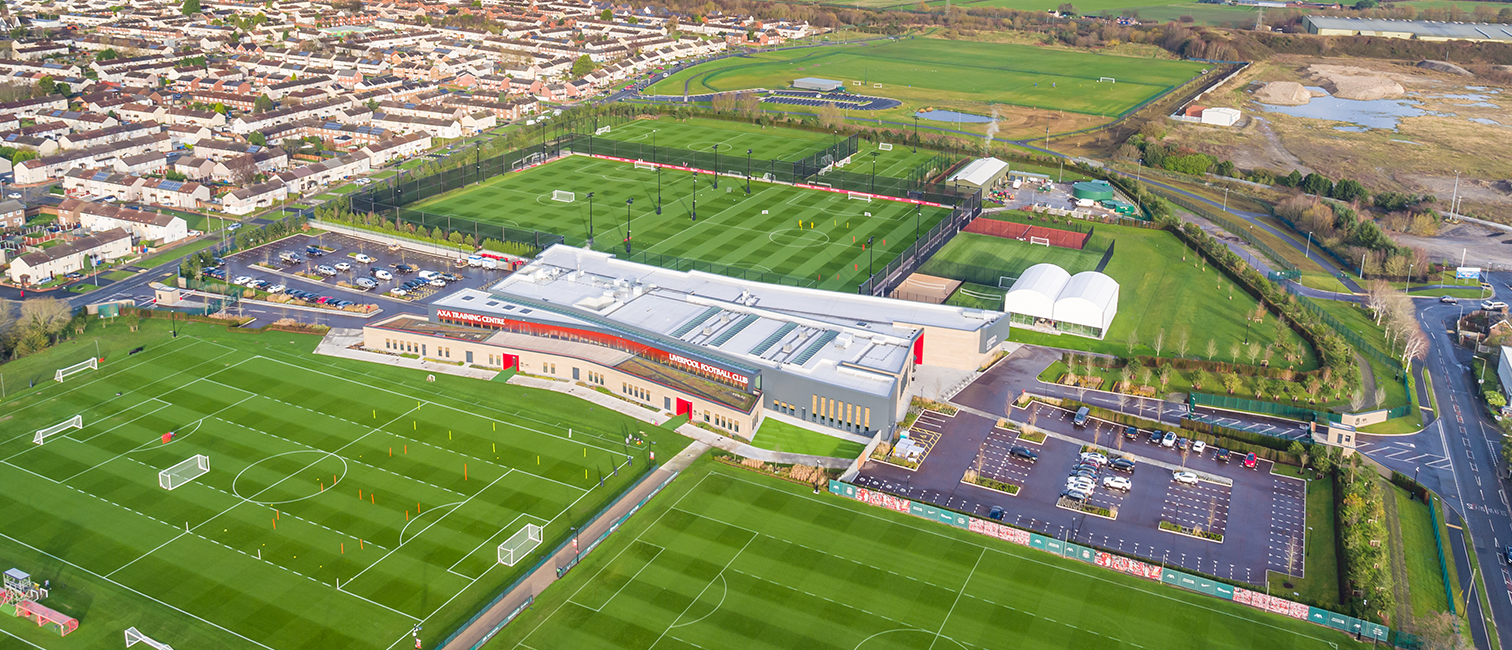
Construction
Stadia & Sport
Liverpool Football Club AXA Training Centre

Construction
Leisure
Kelvin Hall Redevelopment
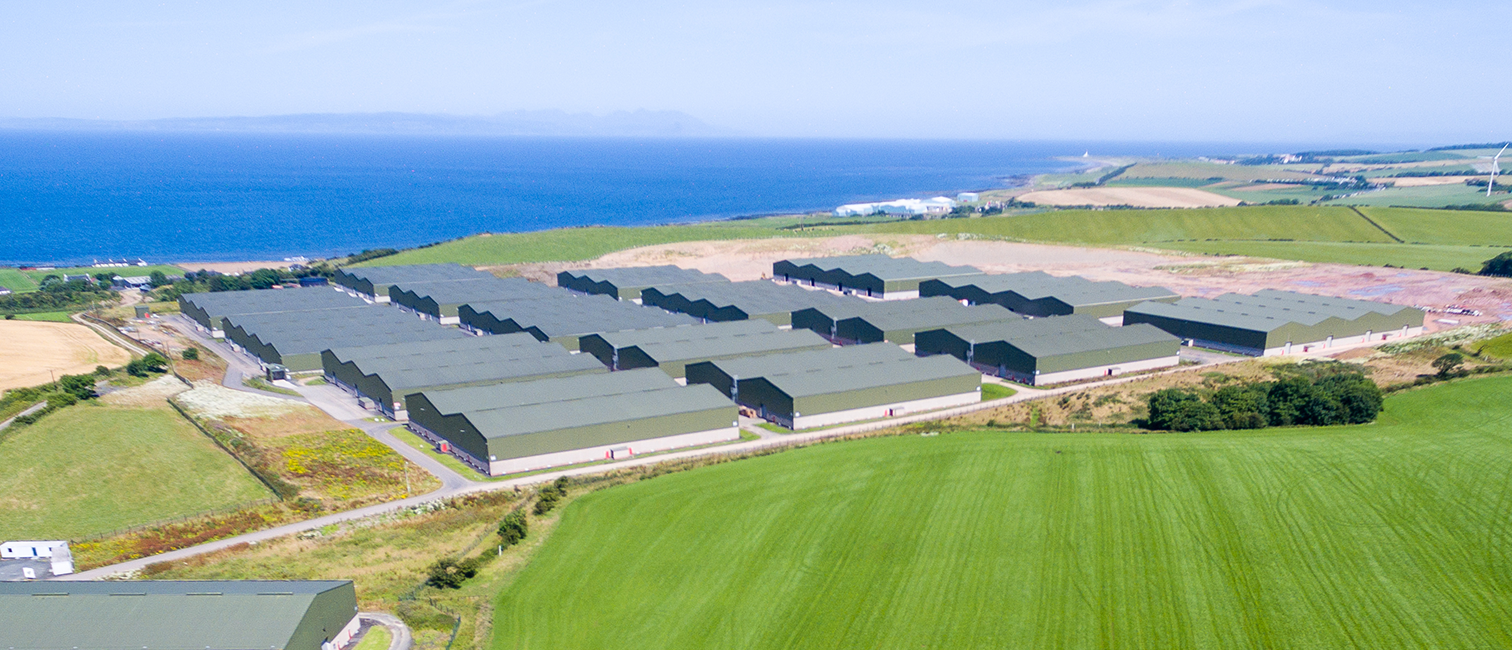
Construction
Industrial
William Grant Warehousing, Girvan
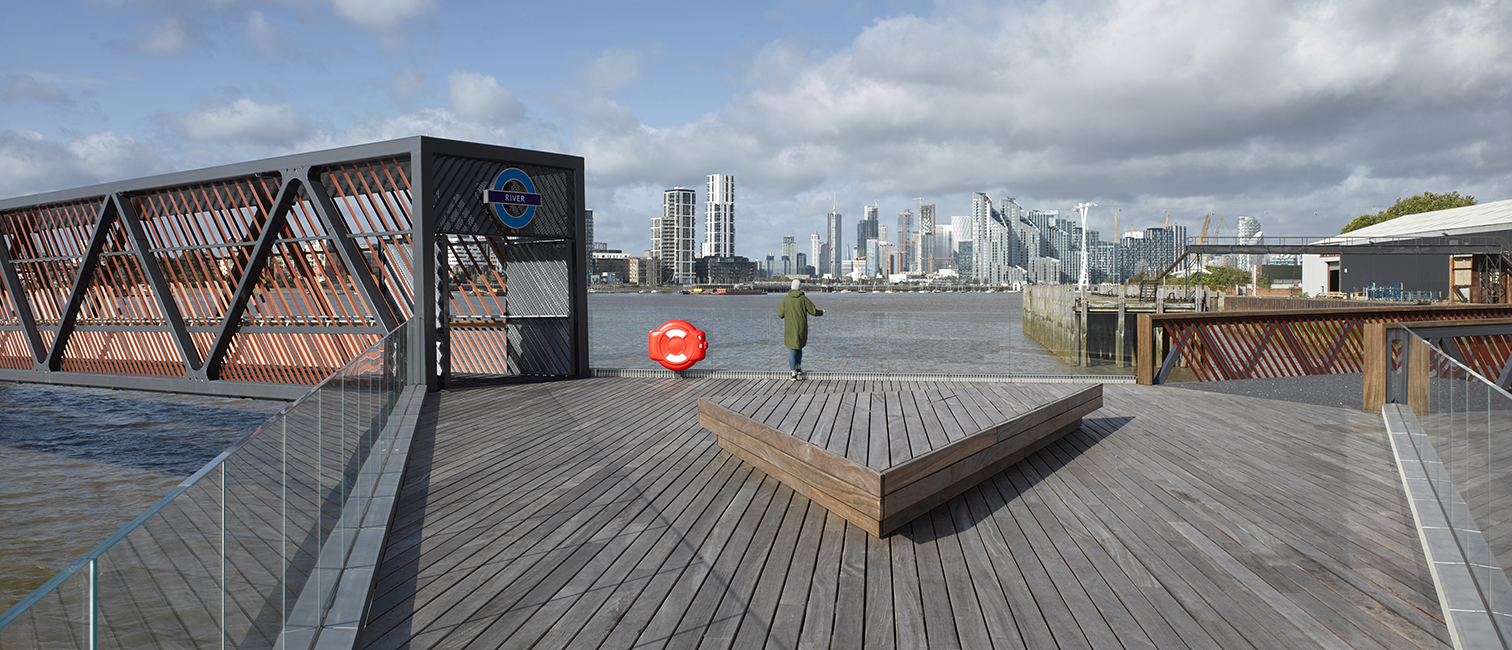
Civil Engineering
River & Coastal
Royal Wharf Pier, London
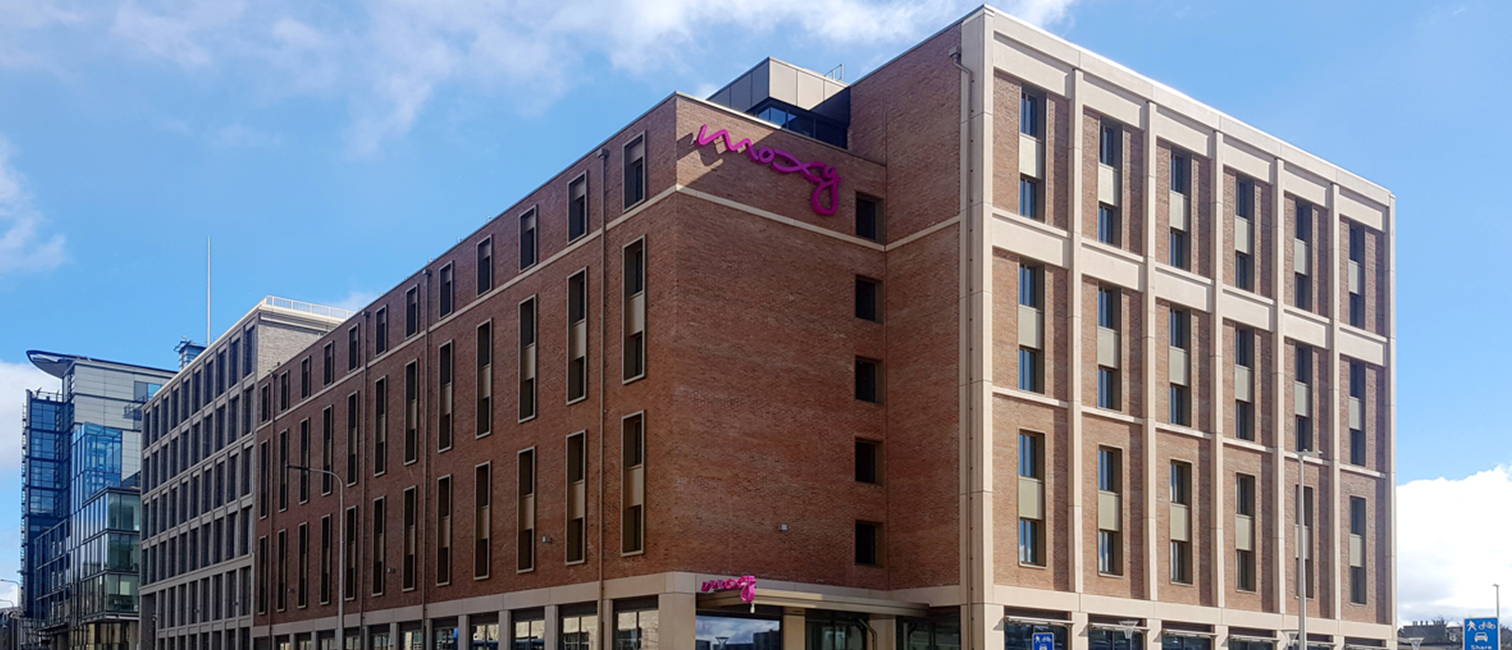
Construction
Leisure
Moxy Hotel and Offices, Edinburgh
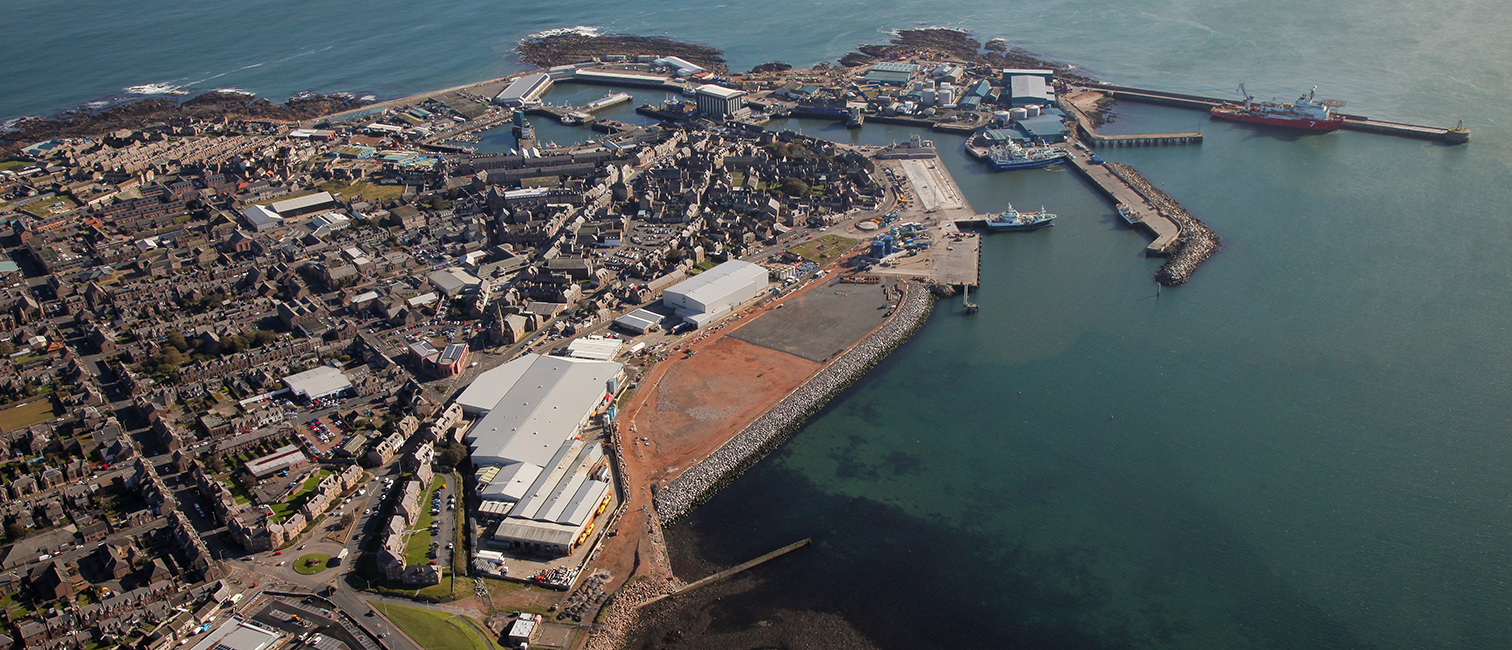
Civil Engineering
Ports & Harbours
Peterhead Harbour
